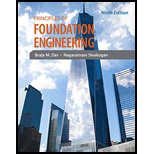
Concept explainers
a.
Sketch the variation of pile load with respect to depth.
a.
Explanation of Solution
Given information:
The variation of frictional resistance per unit area
The variation of pile load
The applied load (Q) is 1,500 kN.
Length of the pile is 20 m.
Number of piles is 2.
Diameter of the pile (d) is 500 mm.
Calculation:
The pile load
Find the perimeter of the pile (p) as follows:
Substitute 500 mm for d.
Find the variation of pile load
Here,
Within soil 1:
From given Figure, the value of
Substitute 1.571 m for p,
Find the pile load within soil 1:
Substitute 1,500 kN for Q and
Within soil 2:
From given Figure, the value of
Substitute 1.571 m for p,
Find the pile load within soil 2:
Substitute
Plot the variation of pile load
b.
Sketch the variation of frictional resistance per unit area with respect to depth.
b.
Explanation of Solution
Calculation:
The pile load
Find the frictional resistance per unit area
Within soil 1:
From given Figure, the value of
Substitute 1.571 m for p,
Within soil 2:
From given Figure, the value of
Substitute 1.571 m for p,
Sketch the variation of pile load

Want to see more full solutions like this?
Chapter 12 Solutions
Principles of Foundation Engineering (MindTap Course List)
- Deformation of a retaining wall is assumed to be as presented in the figure below. Determine:a) variation of the active and passive pressures on the wall for the presented deformation b) magnitude of the total horizontal force on the right side of the wall.arrow_forward2. a) Consider a cable used for aerial tramway (see figure a). The span is 400 m. The unstretched length of the cable is 402 m. Its mass per unit length is 10kg. The elasticity EA = 10 N. Find the horizontal load on the two ends and the sag d. Determine if the small sag condition is satisfied. b) When a cable car whose mass is 500kg is hung below the cable at a horizontal distance of 100 m from the left end, find the horizontal load on the ends. C) As the car goes along the cable, at which position you will see maximum horizontal load on the two ends?arrow_forwardTwo square surface footings are placed 20 feet apart. Calculate ultimate settlements beneath footing I and at the centerline of the two footings.arrow_forward
- Find the bending moment diagram for. structure drawn below using castigliani's Second theorems. 10kN/m A B 5m 10marrow_forwardDesign the foundation in Problem 3 (find the radius), for the assumptions that the failure isgeneral, sand is dry, loading Q=6000 kN, and the factory of safety is 2.4.arrow_forwardAssume that the moist unit weight of sand in Problem 1 to be 122 lb/ft3, the saturated unit weight of sand 130 and clay 120 lb/ft 3. What should be the thickness of a soil layer of a unit weight of 120 lb/ft 3 that would cause consolidation settlement of 0.1 ft in 100 days?arrow_forward
- Define the allowable bearing capacity of a circular foundation of a radius 2R=10 ft using theTerzaghi's bearing capacity equation for a local failure. In your calculations assume two scenarios:a) that the ground water table matches the bottom of the foundation, and b) that the ground watertable is 6 ft below the bottom of the foundation. Use a factor of safety of 2.8, and the dry unit weightabove the ground water table.arrow_forwardFor the square foundation below determine: a) ultimate settlement and b) settlement after 140days due to consolidation of the clay layer. Base your calculations on the values at the midpoint ofthe layer.arrow_forwardEvaluate all reactions & internalforces using Moment DistributionE=29000ksi I=400in^(4) for all members.arrow_forward
- A silty sand sample failed during a consolidated-undrained triaxial test at F1=280 kPa andF3=170 kPa. With the assumption that c=0 and A=0.65, determine the consolidated-undrainedfriction angle Ncu and a drained friction angle N. If a consolidated-undrained test on such a soil isconducted at a confining pressure F3 =340 kPa, what will be major total and effective stresses andthe pore water pressure at failure? What will be the maximum shear stress J during a "slow" directshear test, if the vertical stress Fv=160 kPa?arrow_forwardCheck the adequacy of a 15ft long A992 W12x65 beam-column shown in figure (1). The axial loads and end moments have been obtained from 2nd order analysis of the gravity loads. The frame and loading are symmetric. Assume that (Cb) is 1.06. PD-85k, PL-220k MD-15k-ft, ML-45k-ft Le-8.6ft MD-18k-ft, ML-52kfarrow_forwardecos y dyarrow_forward
 Principles of Foundation Engineering (MindTap Cou...Civil EngineeringISBN:9781305081550Author:Braja M. DasPublisher:Cengage Learning
Principles of Foundation Engineering (MindTap Cou...Civil EngineeringISBN:9781305081550Author:Braja M. DasPublisher:Cengage Learning Fundamentals of Geotechnical Engineering (MindTap...Civil EngineeringISBN:9781305635180Author:Braja M. Das, Nagaratnam SivakuganPublisher:Cengage Learning
Fundamentals of Geotechnical Engineering (MindTap...Civil EngineeringISBN:9781305635180Author:Braja M. Das, Nagaratnam SivakuganPublisher:Cengage Learning Principles of Foundation Engineering (MindTap Cou...Civil EngineeringISBN:9781337705028Author:Braja M. Das, Nagaratnam SivakuganPublisher:Cengage Learning
Principles of Foundation Engineering (MindTap Cou...Civil EngineeringISBN:9781337705028Author:Braja M. Das, Nagaratnam SivakuganPublisher:Cengage Learning Principles of Geotechnical Engineering (MindTap C...Civil EngineeringISBN:9781305970939Author:Braja M. Das, Khaled SobhanPublisher:Cengage Learning
Principles of Geotechnical Engineering (MindTap C...Civil EngineeringISBN:9781305970939Author:Braja M. Das, Khaled SobhanPublisher:Cengage Learning



