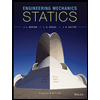Question 3 The activity relation chart for NOFRILLS departmental store in Richmond Hill is shown in the figure below. The space requirements are in square feet. Construct the relationship diagram and develop a block layout using the systematic layout planning (SLP) method. Your solution must include flow-between chart, activity relationship chart, value chart, nodal relationship, block calculations, and grid representation, as covered in class. Dept A 400 (sq. ft) 0 Dept B 1,000 12 Dept C 2,600 Dept D 176 212 136 132 240 216 16 400 140 180 36 184 Dept E 144 172 2,400 220 188 108 20 Dept F 1,000 192 168 24 248 204 124 Dept G 3,600 228 112 156 120 Dept H 1,200 160 224 148 Dept I 152 400 108 200 Dept J 2,400
Question 3 The activity relation chart for NOFRILLS departmental store in Richmond Hill is shown in the figure below. The space requirements are in square feet. Construct the relationship diagram and develop a block layout using the systematic layout planning (SLP) method. Your solution must include flow-between chart, activity relationship chart, value chart, nodal relationship, block calculations, and grid representation, as covered in class. Dept A 400 (sq. ft) 0 Dept B 1,000 12 Dept C 2,600 Dept D 176 212 136 132 240 216 16 400 140 180 36 184 Dept E 144 172 2,400 220 188 108 20 Dept F 1,000 192 168 24 248 204 124 Dept G 3,600 228 112 156 120 Dept H 1,200 160 224 148 Dept I 152 400 108 200 Dept J 2,400
Elements Of Electromagnetics
7th Edition
ISBN:9780190698614
Author:Sadiku, Matthew N. O.
Publisher:Sadiku, Matthew N. O.
ChapterMA: Math Assessment
Section: Chapter Questions
Problem 1.1MA
Related questions
Question

Transcribed Image Text:Question 3
The activity relation chart for NOFRILLS departmental store in Richmond Hill is shown in the figure below.
The space requirements are in square feet. Construct the relationship diagram and develop a block layout
using the systematic layout planning (SLP) method. Your solution must include flow-between chart,
activity relationship chart, value chart, nodal relationship, block calculations, and grid representation, as
covered in class.
Dept A
400 (sq. ft)
0
Dept B
1,000
12
Dept C
2,600
Dept D
176 212
136 132
240 216 16
400
140 180
36
184
Dept E
144
172
2,400
220
188
108
20
Dept F
1,000
192
168
24
248
204
124
Dept G
3,600
228
112 156
120
Dept H
1,200
160
224
148
Dept I
152
400
108
200
Dept J
2,400
Expert Solution
This question has been solved!
Explore an expertly crafted, step-by-step solution for a thorough understanding of key concepts.
Step by step
Solved in 2 steps with 10 images

Recommended textbooks for you

Elements Of Electromagnetics
Mechanical Engineering
ISBN:
9780190698614
Author:
Sadiku, Matthew N. O.
Publisher:
Oxford University Press

Mechanics of Materials (10th Edition)
Mechanical Engineering
ISBN:
9780134319650
Author:
Russell C. Hibbeler
Publisher:
PEARSON

Thermodynamics: An Engineering Approach
Mechanical Engineering
ISBN:
9781259822674
Author:
Yunus A. Cengel Dr., Michael A. Boles
Publisher:
McGraw-Hill Education

Elements Of Electromagnetics
Mechanical Engineering
ISBN:
9780190698614
Author:
Sadiku, Matthew N. O.
Publisher:
Oxford University Press

Mechanics of Materials (10th Edition)
Mechanical Engineering
ISBN:
9780134319650
Author:
Russell C. Hibbeler
Publisher:
PEARSON

Thermodynamics: An Engineering Approach
Mechanical Engineering
ISBN:
9781259822674
Author:
Yunus A. Cengel Dr., Michael A. Boles
Publisher:
McGraw-Hill Education

Control Systems Engineering
Mechanical Engineering
ISBN:
9781118170519
Author:
Norman S. Nise
Publisher:
WILEY

Mechanics of Materials (MindTap Course List)
Mechanical Engineering
ISBN:
9781337093347
Author:
Barry J. Goodno, James M. Gere
Publisher:
Cengage Learning

Engineering Mechanics: Statics
Mechanical Engineering
ISBN:
9781118807330
Author:
James L. Meriam, L. G. Kraige, J. N. Bolton
Publisher:
WILEY