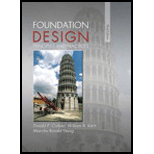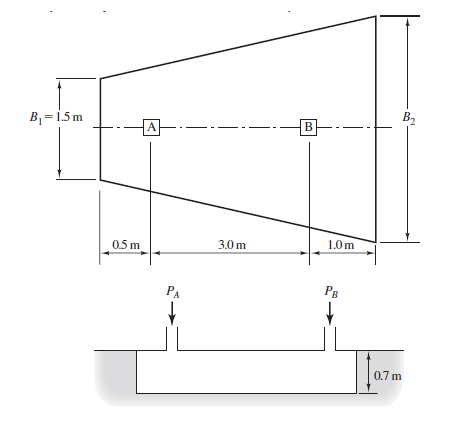
Concept explainers
The two columns in Figure 6.19 are to be supported on a combined footing. The vertical dead loads on Columns A and B are 500 and 1400 kN, respectively. Using the ASD method for ultimate limit state design, determine the required dimension

Figure 6.19
Proposed combined footing for Problems 6.9 and 6.10.
Learn your wayIncludes step-by-step video

Chapter 6 Solutions
Foundation Design: Principles and Practices (3rd Edition)
Additional Engineering Textbook Solutions
Structural Analysis (10th Edition)
Elementary Surveying (14th Edition)
Materials for Civil and Construction Engineers (4th Edition)
Elementary Surveying: An Introduction To Geomatics (15th Edition)
Starting Out with Programming Logic and Design (4th Edition)
- A flexible circular footing of radius R carries a uniform pressure q. Find the depth (in terms of R) at which the vertical stress below the center is 20% of q.arrow_forwardRefer to the rectangular combined footing in Figure 10.1, with Q1 = 100 kip and Q2 = 150 kip. The distance between the two column loads L3 = 13.5 ft. The proximity of the property line at the left edge requires that L2 = 3.0 ft. The net allowable soil pressure is 2500 lb/ft2. Determine the breadth and length of a rectangular combined footing.arrow_forwardRedo Problem 7.6 using Vesic’s (1975) solution [Eq. (7.12)]. 7.6 A 2.0 m wide continuous foundation is placed at 1.5 m depth in a saturated clay where cu = 40 kN/m2 and γ = 18.5 kN/m3. At 2.0 m below the ground level, this clay layer is underlain by a stiffer clay where cu = 60 kN/m2 and γ = 19.0 kN/m3. What would be the maximum wall load allowed with FS = 3? Use Eq. (7.11).arrow_forward
- A 2.0 m 2.0 m square pad footing will be placed in a normally consolidated clay soil to carry a column load Q. The depth of the footing is 1.0 m. The soil parameters are: c = 0, = 26, = 19 kN/m3, and cu = 60 kN/m2. Determine the maximum possible value for Q, considering short-term and long-term stability of the footing.arrow_forward2. A building with a circular footing is constructed as the following figure. The design building load to the footing is 9650 kN. Find the distributed stress (Aoz) and final effective stress (o'vf) due to the circular footing at the following locations: at the intersection point of the footing center and a depth of 5.5 m. b. at the intersection point of the footing center and the mid-point of the clay layer? You are tasked to find out the depth of the mid-point of the clay layer. а. 5m Sand 4m Ysand = 18.5 kN/m³ %3D Clay Yclay = 15.8 kN/m3 %3D | 10m Sand Bedrock Center of footingarrow_forwardFor a rectangular footing 4 ft x 8 ft, 100 kips of load is being applied. Compute stress increase 10 ft below the footing using 2:1 method in psi.arrow_forward
- 2. A medium dense sand is proposed to support a square foundation having a width and length of 5 feet as shown below. The bottom of the footing is 2.5 feet below the ground surface. The water table is 4 feet below the bottom of the footing. Using a factor of safety of 3, what is the allowable bearing capacity of the proposed footing? Gs= 2.6 e = 0.5 Ø = 35° 5 ft d = 4 ftarrow_forward1) A footing whose one side spans 4.2m carries a 520 kN dead load and 640kN live load from a reinforced concrete column. The column measures 500mm parallel to the long side of the foundation, and 800mm on the other side. Assume effective soil bearing capacity of 80kPa, concrete compressive strength of 21 MPa, and steel yield strength of 280 MPa. Determine the following: • Dimensions of the footing (use 100mm increments) • The thickness of the footing (use 10mm increments) • Number of 20mm reinforcements along each dimensionarrow_forwardA 10ft x 8ft foundation is set 4 feet below grade in the geotechnical setting provided in the above problem No 1, an applied load Q of 420kips is supported by this footing. Calculate the change of stress at 15ft and 30ft below grade at the center of the footing using: a. The 2:1 method b. m and n method The foundation is presented in problem above is subjected to a vertical force as noted and a single moment of 100 kip-ft perpendicular to 10ft face. Calculate: a. Ultimate bearing capacity using modified method b. Factor of safety in designarrow_forward
- A structural engineer finished a design of a library. They determine that each column will carry 1000 lbs. the soil beneath the footing has the properties: gamma= 130 pcf, c= 75psf, phi= 40 degrees. The groundwater table is of great depth so it’s no concern. Sketch figures. What is the minimum size of the footing for a factor of safety of 3? Case 1: assume square footing Case 2: assume round footingarrow_forwardProblem 2. A rectangular footing supports a square column concentrically. Given: Footing Dimensions: 3.0m wide x 4.5m long and 0.75m depth Column Dimensions: 0.40m x 0.40m Concrete, fc’ = 21MPa Steel, fy = 275MPa Concrete cover to the centroid of steel reinforcements = 110mm Unit weight of concrete = 23.5kN/m3 Unit weight of soil = 16kN/m3 Determine the concentrated load that the footing can carry based on beam action. Calculate the concentrated load that the footing can carry based on two-way action. If the allowable soil pressure at service loads is 200kPa, what column axial load (unfactored) in kN can the footing carry if depth of earth fill is 2.0m above the footing?arrow_forwardA 2m x 3m footing constructed on a sand deposit (as shown in the Figure below) is subjected to centric vertical loading at a depth of 1.5m below the ground surface. Energy-corrected SPT Noo values from the field are given below. Assume c' = 0, y = 18.5 kN/m, Vat = 19.5 kN/m, %3D Assuming Factor of Safety = 3, compare the gross allowable load for the following scenarios. (a) When the ground water table is located at the ground surface. (b) When the ground water table is located 0.5 m below the ground surface. (c) When the ground water table is located at the base of the footing. (d) When the ground water table is located 1m below the base of the footing. (e) When the ground water table is located 5 m below the base of the footing. Ground water D able Casel D Casell Yaturated unit weight Depth (m) Neo 1.5 3.0 4.5 6.0 10 7.5 10 9.0arrow_forward
 Principles of Foundation Engineering (MindTap Cou...Civil EngineeringISBN:9781337705028Author:Braja M. Das, Nagaratnam SivakuganPublisher:Cengage Learning
Principles of Foundation Engineering (MindTap Cou...Civil EngineeringISBN:9781337705028Author:Braja M. Das, Nagaratnam SivakuganPublisher:Cengage Learning Fundamentals of Geotechnical Engineering (MindTap...Civil EngineeringISBN:9781305635180Author:Braja M. Das, Nagaratnam SivakuganPublisher:Cengage Learning
Fundamentals of Geotechnical Engineering (MindTap...Civil EngineeringISBN:9781305635180Author:Braja M. Das, Nagaratnam SivakuganPublisher:Cengage Learning Principles of Foundation Engineering (MindTap Cou...Civil EngineeringISBN:9781305081550Author:Braja M. DasPublisher:Cengage Learning
Principles of Foundation Engineering (MindTap Cou...Civil EngineeringISBN:9781305081550Author:Braja M. DasPublisher:Cengage Learning Principles of Geotechnical Engineering (MindTap C...Civil EngineeringISBN:9781305970939Author:Braja M. Das, Khaled SobhanPublisher:Cengage Learning
Principles of Geotechnical Engineering (MindTap C...Civil EngineeringISBN:9781305970939Author:Braja M. Das, Khaled SobhanPublisher:Cengage Learning



