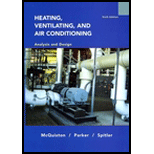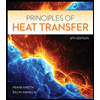
Heating Ventilating and Air Conditioning: Analysis and Design
6th Edition
ISBN: 9780471470151
Author: Faye C. McQuiston, Jeffrey D. Spitler, Jerald D. Parker
Publisher: Wiley, John & Sons, Incorporated
expand_more
expand_more
format_list_bulleted
Textbook Question
Chapter 5, Problem 5.17P
Estimate the heat-transfer rate per square foot through a flat, built-up roof—ceiling combination similar to that shown in Table 5-4b, construction 2. The ceiling is
Expert Solution & Answer
Want to see the full answer?
Check out a sample textbook solution
Students have asked these similar questions
calculate their DoF using Gruebler's formula.
PUNTO 6.
PUNTO 7.
(Ctrl)
A pump delivering 230 lps of water at 30C has a 300-mm diameter suction pipe and a 254-mm diameter discharge pipe as shown in the figure. The suction pipe is 3.5 m long and the discharge pipe is 23 m long, both pipe's materials are cast iron. The water is delivered 16m above the intake water level. Considering head losses in fittings, valves, and major head loss. a) Find the total dynamic head which the pump must supply. b)It the pump mechanical efficiency is 68%, and the motor efficiency is 90%, determine the power rating of the motor in hp.given that: summation of K gate valve = 0.25check valve=390 degree elbow= 0.75foot valve= 0.78
A pump delivering 230 lps of water at 30C has a 300-mm diameter suction pipe and a 254-mm diameter discharge pipe as shown in the figure. The suction pipe is 3.5 m long and the discharge pipe is 23 m long, both pipe's materials are cast iron. The water is delivered 16m above the intake water level. Considering head losses in fittings, valves, and major head loss. a) Find the total dynamic head which the pump must supply. b)It the pump mechanical efficiency is 68%, and the motor efficiency is 90%, determine the power rating of the motor in hp.
Chapter 5 Solutions
Heating Ventilating and Air Conditioning: Analysis and Design
Ch. 5 - Determine the thermal conductivity of 4 in. (100...Ch. 5 - Compute the unit conductance C for 512 in. (140...Ch. 5 - Compute the unit thermal resistance and the...Ch. 5 - What is the unit thermal resistance for an inside...Ch. 5 - Compute the thermal resistance per unit length for...Ch. 5 - Assuming that the blocks are not filled, compute...Ch. 5 - The partition of Problem 5-4 has still air on one...Ch. 5 - The pipe of Problem has water flowing inside with...Ch. 5 - Compute the overall thermal resistance of a wall...Ch. 5 - Compute the overall heat-transfer coefficient for...
Ch. 5 - Estimate what fraction of the heat transfer for a...Ch. 5 - Make a table similar to Table 5-4a showing...Ch. 5 - Estimate the unit thermal resistance for a...Ch. 5 - Refer to Problem 5-13, and estimate the unit...Ch. 5 - A ceiling space is formed by a large flat roof and...Ch. 5 - A wall is 20 ft (6.1 m) wide and 8 ft (2.4 m) high...Ch. 5 - Estimate the heat-transfer rate per square foot...Ch. 5 - A wall exactly like the one described in Table...Ch. 5 - Prob. 5.19PCh. 5 - Compute the overall heat-transfer coefficient for...Ch. 5 - Compute the overall heat transfer for a single...Ch. 5 - Determine the overall heattransfer coefficient for...Ch. 5 - A basement is 2020ft(66m) and 7 ft (2.13 m) below...Ch. 5 - Estimate the overall heat-transfer coefficient for...Ch. 5 - Rework Problem 5-23 assuming that the walls are...Ch. 5 - A heated building is built on a concrete slab with...Ch. 5 - A basement wall extends 6 ft (1.8 m) below grade...Ch. 5 - A 2440ft(7.312.2m) building has a full basement...Ch. 5 - The floor of the basement described in Problem...Ch. 5 - Assume that the ground temperature tg is 40 F (10...Ch. 5 - Use the temperatures given in Problem 5-30 and...Ch. 5 - A small office building is constructed with a...Ch. 5 - A 100 ft length of buried, uninsulated steel pipe...Ch. 5 - Estimate the heat loss from 100 m of buried...Ch. 5 - A large beverage cooler resembles a small building...Ch. 5 - Consider the wall section shown in Fig. 5-10. (a)...Ch. 5 - A building has floor plan dimensions of 3060ft....Ch. 5 - Compute the temperature of the metal roof deck of...Ch. 5 - Consider the wall section shown in Fig. -4a,...Ch. 5 - Consider the knee space shown in Fig. 5-11. The...Ch. 5 - Estimate the temperature in an unheated basement...
Knowledge Booster
Learn more about
Need a deep-dive on the concept behind this application? Look no further. Learn more about this topic, mechanical-engineering and related others by exploring similar questions and additional content below.Similar questions
- The tensile 0.2 percent offset yield strength of AISI 1137 cold-drawn steel bars up to 1 inch in diameter from 2 mills and 25 heats is reported as follows: Sy 93 95 101 f 97 99 107 109 111 19 25 38 17 12 10 5 4 103 105 4 2 where Sy is the class midpoint in kpsi and fis the number in each class. Presuming the distribution is normal, determine the yield strength exceeded by 99.0% of the population. The yield strength exceeded by 99.0% of the population is kpsi.arrow_forwardSolve this problem and show all of the workarrow_forwardI tried to go through this problem but I don't know what I'm doing wrong can you help me?arrow_forward
- Generate the kinematic diagram of the following mechanisms using the given symbols. Then, draw their graphs and calculate their degrees of freedom (DoF) using Gruebler's formula. PUNTO 2. PUNTO 3. !!!arrow_forwardCreate a schematic representation of the following mechanisms using the given symbols and draw their graphs. Then, calculate their degrees of freedom (DoF) using Gruebler's formula. PUNTO 6. PUNTO 7.arrow_forwardhow the kinematic diagram of the following mechanisms would be represented using the given symbols? PUNTO 0. PUNTO 1. °arrow_forward
- Create a schematic representation of the following mechanisms using the given symbols and draw their graphs. Then, calculate their degrees of freedom (DOF) using Gruebler's formula. PUNTO 4. PUNTO 5. (0) Groundarrow_forwardDraw the graph of ALL the mechanisms and calculate their DoF using Gruebler's formula. PUNTO 0. PUNTO 1.arrow_forwardAn adjustable support. Construction designed to carry vertical load and is adjusted by moving the blue attachment vertically. The link is articulated at both ends (free to rotate) and can therefore only transmit power axially. Analytically calculate the force to which the link is subjected? Calculate analytically rated voltage in the middle of the link.? F=20kN Alpha 30 deg Rel 225 Mpans:5arrow_forward
- A swivel crane where the load is moved axially along the beam through the wagon to which the hook is attached. Round bar with a diameter of ∅30 mm. The support beam is articulated at both ends (free to rotate) and can therefore only transmit force axially. Calculate reaction force in the x-direction at point A? Calculate analytical reaction force in the y-direction of point A? Calculate nominal stress in the middle of the support beam?Lengt 5 mAlfa 25 degX=1.5mIPE300-steelmass:1000 kgarrow_forwardgot wrong answers help pleasearrow_forwardA crate weighs 530 lb and is hung by three ropes attached to a steel ring at A such that the top surface is parallel to the xy plane. Point A is located at a height of h = 42 in above the top of the crate directly over the geometric center of the top surface. Use the dimensions given in the table below to determine the tension in each of the three ropes. 2013 Michael Swanbom cc00 BY NC SA ↑ Z C b B У a D Values for dimensions on the figure are given in the following table. Note the figure may not be to scale. Variable Value a 30 in b 43 in 4.5 in The tension in rope AB is 383 x lb The tension in rope AC is 156 x lb The tension in rope AD is 156 x lbarrow_forward
arrow_back_ios
SEE MORE QUESTIONS
arrow_forward_ios
Recommended textbooks for you
 Principles of Heat Transfer (Activate Learning wi...Mechanical EngineeringISBN:9781305387102Author:Kreith, Frank; Manglik, Raj M.Publisher:Cengage Learning
Principles of Heat Transfer (Activate Learning wi...Mechanical EngineeringISBN:9781305387102Author:Kreith, Frank; Manglik, Raj M.Publisher:Cengage Learning

Principles of Heat Transfer (Activate Learning wi...
Mechanical Engineering
ISBN:9781305387102
Author:Kreith, Frank; Manglik, Raj M.
Publisher:Cengage Learning
Heat Transfer – Conduction, Convection and Radiation; Author: NG Science;https://www.youtube.com/watch?v=Me60Ti0E_rY;License: Standard youtube license