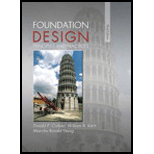
Describe a scenario that would require a very extensive site investigation and laboratory testing program (i.e., one in which a large number of borings and many laboratory and/or in situ tests would be necessary).
The description of the scenario that would require a very extensive site investigation and laboratory testing program.
Explanation of Solution
Introduction:
Site investigation is an integral part of the soil investigation, which consists of determining the engineering properties of the soil present at the site. The first and most important step before the construction is site investigation for the type of soil. The depth of the water table at the site, type of soil, its bearing capacity, and all other important technical aspects are covered under the site investigation.
The laboratory testing is also accompanied with site investigation to extract the details about the engineering properties of the soil which consists of bearing capacity, shear strength, permeability and other properties which are necessary for the construction.
Site investigation and laboratory testing program consists of the extraction of the important engineering properties which governs the type and size of construction. Heavy construction and load-bearing structures require a detailed soil investigation before the start of the construction.
The heavy construction and multi-story building such as hotels, shopping malls, and commercial buildings on soil having low bearing capacity and vulnerable engineering properties require extensive site investigation and laboratory tests. This investigation would give details about the type of soil and the type of construction suited for that soil. The laboratory tests are required for the determination of the bearing capacity of the soil, shear strength, and other engineering properties of the soil.
Conclusion:
Therefore, the heavy and multi-story structures on poor soil strata require extensive site investigation and laboratory testing.
Want to see more full solutions like this?
Chapter 4 Solutions
Foundation Design: Principles and Practices (3rd Edition)
Additional Engineering Textbook Solutions
Elementary Surveying: An Introduction To Geomatics (15th Edition)
Starting Out with Python (4th Edition)
Thinking Like an Engineer: An Active Learning Approach (4th Edition)
Java How to Program, Early Objects (11th Edition) (Deitel: How to Program)
Java: An Introduction to Problem Solving and Programming (8th Edition)
Introduction To Programming Using Visual Basic (11th Edition)
- Q.2 a. Determine the net area along route ABCDEF for C15x33.9(Ag=10in2) as shown in Fig. Holes are for %- in bolts. b. compute the design strength if A36 is used 0.650 in 14in 3in 0.400 in 9 in C15 x 33.9 3 in 14 in 2 in 0.650 in (b) (c) 141 3+2-040arrow_forwarda. Determine the net area of the W12x16(Ag=4.71in2) shown in Fig. Assuming that the holes are for 1-in bolts. b. compute the design strength if A36 is used W12 x 16 d-12.00 in -0.220 in 3 in HE -by-3.99 in 3 in 3 in DO 2 in 2 inarrow_forwarda. Determine the net area of the W12x16(Ag=4.71in2) shown in Fig. Assuming that the holes are for 1-in bolts. b. compute the design strength if A36 is used W12 x 16 d-12.00 in 4-0.220 in 3 in 3 in BO HO by-3.99 in 3 in 3 in DO E 2 in 2 inarrow_forward
- 止 Q.1 Using the lightest W section shape to design the compression member AB shown in Fig. below, the concentrated service dead load and live load is PD-40kips and PL 150kips respectively. The beams and columns are oriented about the major axis and the columns are braced at each story level for out-of-plan buckling. Assume that the same section is used for columns. Use Fy-50 ksi. 32456 Aarrow_forward02. Design a W shape beam is used to support the loads for plastered floor, shown in Figure. Lateral bracing is supplied only at the ends. Depend LRFD and Steel Fy=50ksi. Note: The solution includes compute C, Check deflection at center of beam as well as shear capacity) B P10.5 P=140 W C Hing Hing 159 A 15.ftarrow_forwardحصنبتؤح٩ص٧٢٧قزرزكض٤arrow_forward
- مستبنؤدضح٧٢٧قنرةظسarrow_forwardHajfiwkkhdarrow_forwardس (١) الشكل المرفق لقطعة أرض مستطيلة بعدها بالاتجاه الأفقي ١٢ متر ماهو مقياس الرسم لهذة الخارطة وماهو البعد بالاتجاه العمودي على الأرض . س (۲) ماهي انواع المساحة من حيث الدقة . س ۳) طريق يحتوي على ثلاث محطات المسافات بينهم متساوية المحطة الأولى A = 233457.8 متر المحطة الثانية 8 = 23.6+278 متر ماهي المحطة الاخيرة ) 12 marrow_forward
 Fundamentals of Geotechnical Engineering (MindTap...Civil EngineeringISBN:9781305635180Author:Braja M. Das, Nagaratnam SivakuganPublisher:Cengage Learning
Fundamentals of Geotechnical Engineering (MindTap...Civil EngineeringISBN:9781305635180Author:Braja M. Das, Nagaratnam SivakuganPublisher:Cengage Learning Construction Materials, Methods and Techniques (M...Civil EngineeringISBN:9781305086272Author:William P. Spence, Eva KultermannPublisher:Cengage Learning
Construction Materials, Methods and Techniques (M...Civil EngineeringISBN:9781305086272Author:William P. Spence, Eva KultermannPublisher:Cengage Learning Fundamentals Of Construction EstimatingCivil EngineeringISBN:9781337399395Author:Pratt, David J.Publisher:Cengage,
Fundamentals Of Construction EstimatingCivil EngineeringISBN:9781337399395Author:Pratt, David J.Publisher:Cengage, Principles of Foundation Engineering (MindTap Cou...Civil EngineeringISBN:9781337705028Author:Braja M. Das, Nagaratnam SivakuganPublisher:Cengage Learning
Principles of Foundation Engineering (MindTap Cou...Civil EngineeringISBN:9781337705028Author:Braja M. Das, Nagaratnam SivakuganPublisher:Cengage Learning Principles of Geotechnical Engineering (MindTap C...Civil EngineeringISBN:9781305970939Author:Braja M. Das, Khaled SobhanPublisher:Cengage Learning
Principles of Geotechnical Engineering (MindTap C...Civil EngineeringISBN:9781305970939Author:Braja M. Das, Khaled SobhanPublisher:Cengage Learning Principles of Foundation Engineering (MindTap Cou...Civil EngineeringISBN:9781305081550Author:Braja M. DasPublisher:Cengage Learning
Principles of Foundation Engineering (MindTap Cou...Civil EngineeringISBN:9781305081550Author:Braja M. DasPublisher:Cengage Learning





