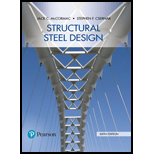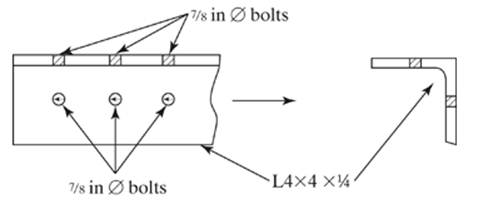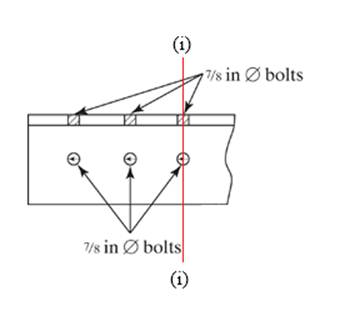
Structural Steel Design (6th Edition)
6th Edition
ISBN: 9780134589657
Author: Jack C. McCormac, Stephen F. Csernak
Publisher: PEARSON
expand_more
expand_more
format_list_bulleted
Question
thumb_up100%
Chapter 3, Problem 3.1PFS
To determine
Net area of the given
Expert Solution & Answer
Answer to Problem 3.1PFS
Explanation of Solution
Given data:

Section given is
Diameter of the bolt =
Gross area of the given angle section from ASTM steel angle section properties of various sizes.
Calculation:
Calculation of net area of the angle section:

As it is shown in the above figure that in a single line there is two holes are coming.So, for finding the net area, 2 holes area must be deducted from the gross area.
Conclusion:
Hence, Net area of the given section is
Want to see more full solutions like this?
Subscribe now to access step-by-step solutions to millions of textbook problems written by subject matter experts!
Students have asked these similar questions
10.53 Water is pumped through a vertical 10-cm new steel pipe to an elevated tank on the roof of a building. The pressure on
the discharge side of the pump is 1.6 MPa. What pressure can be expected at a point in the pipe 110 m above the pump when
the flow is 0.02 m³/s? Assume T = 20°C.
10.61 A pipeline is to be designed to carry crude oil (SG = 0.93, v = 10-5 m²/s) with a discharge of 0.10 m³/s and a head loss
per kilometer of 50 m. What diameter of steel pipe is needed? What power output from a pump is required to maintain this
flow? Available pipe diameters are 20, 22, and 24 cm.
Calculate the active earth pressure (exerted by the supported soil mass on the right) against the 10-meter-long, dense and smooth sheet pile wall shown in Figure E2:1. The ground surface is loaded with heavy construction machinery applying a pressure of q = 10.0 kPa. Other data is according to the figure.Assume the sheet pile moves sufficiently to the left to reach active failure conditions behind it, and passive failure conditions develop in the soil mass below the excavation bottom.
Will the sheet pile wall hold without rain? (Calculate the forces.)
Will the sheet pile wall hold if it rains? (Assume water-filled cracks.)
If the sheet pile does not hold in any of the above cases – how deep would it need to be embedded in order to hold?
Draw diagrams for active and passive earth pressure as well as the resultant earth pressure.
gvy=grownd water level
Chapter 3 Solutions
Structural Steel Design (6th Edition)
Ch. 3 - Prob. 3.1PFSCh. 3 - Prob. 3.2PFSCh. 3 - Prob. 3.3PFSCh. 3 - Prob. 3.4PFSCh. 3 - Prob. 3.5PFSCh. 3 - Prob. 3.6PFSCh. 3 - Prob. 3.7PFSCh. 3 - Prob. 3.8PFSCh. 3 - Prob. 3.9PFSCh. 3 - Prob. 3.10PFS
Ch. 3 - Prob. 3.11PFSCh. 3 - Prob. 3.12PFSCh. 3 - Prob. 3.13PFSCh. 3 - Prob. 3.14PFSCh. 3 - Prob. 3.15PFSCh. 3 - Prob. 3.16PFSCh. 3 - Prob. 3.17PFSCh. 3 - Prob. 3.18PFSCh. 3 - Prob. 3.19PFSCh. 3 - Prob. 3.20PFSCh. 3 - Prob. 3.21PFSCh. 3 - Prob. 3.22PFSCh. 3 - Prob. 3.23PFSCh. 3 - Prob. 3.24PFSCh. 3 - Prob. 3.25PFSCh. 3 - Prob. 3.26PFSCh. 3 - Prob. 3.27PFSCh. 3 - Prob. 3.28PFSCh. 3 - Prob. 3.29PFSCh. 3 - Prob. 3.30PFSCh. 3 - Prob. 3.31PFSCh. 3 - Prob. 3.32PFSCh. 3 - Prob. 3.33PFSCh. 3 - Prob. 3.34PFSCh. 3 - Determine the LRFD design strength and the ASD...Ch. 3 - Prob. 3.36PFSCh. 3 - Prob. 3.37PFS
Knowledge Booster
Similar questions
- The composite beam shown in the figure is subjected to a bending moment Mz=8 kNmMz=8kNm.The elastic moduli for the different parts are E1=30 GPa, E2=20 GPa, and E3=60GPa. a) Determine the reduced moment of inertia IredIred for the entire beam. b) Sketch the bending stress distribution in the beam.arrow_forwardUSING THE ATTACHED SKETCH , DETERMINE THE FOLLOWING: 1. INVERSE DISTANCE, NORTH AZIMUTH AND BEARING BETWEEN CP-102 AND THE SOUTHWEST BUILDING CORNER.2. DETERMINE THE INTERIOR ANGLE AT CP-101 - CP-102 AND THE SOUTHWEST BUILDING CORNER.3. WHAT ARE THE COORDINATES (N,E) AT POINT A AND POINT B IN THE ATTACHED SKETCH?arrow_forwardGiven the following Right Triangle, find the " Area by Coordinates" (Not B*H/2). Report to the nearest Sq. Ft. and to the nearest thousandth of an acre.arrow_forward
- 1) 4,739,281 SQ.FT. = ______________________ ACRES? 2) S 90°00'00" W IS ALSO KNOW AS WHAT CARDINAL DIRECTION? 3) CALCULATE THE NORTH AZIMUTH (NAZ) OF THE FOLLOWING BEARINGS: N 31° 22' 22" E=___________________________NAZ? S 87° 29' 17" W=___________________________NAZ? S 27° 43' 27" E=___________________________NAZ? N 43° 17' 43" E=___________________________NAZ?arrow_forward1) 187.25597°=_____________________________________(DEG-MIN-SEC FORMAT)? 2) CALCULATE THE BEARING AND DIRECTION IN DEG-MIN-SEC OF THE FOLLOWING: NAZ 142°49'18"=____________________________(BEARING/DIRECTION DEG-MIN-SEC)? NAZ 180°00'00"=____________________________(BEARING/DIRECTION DEG-MIN-SEC)? NAZ 270°00'00"=____________________________(BEARING/DIRECTION DEG-MIN-SEC)?arrow_forwardA traffic signal has a 60-second cycle length (Red time + Green time). For the travel direction of interest, the red and green times are 30 seconds each, the arrival rate is constant at 20 [veh/min] and the saturation flow (i.e., the departure rate) is 1 [veh/sec]. a. Calculate the average delay (for all vehicles) for the travel direction of interest. b. Assume a work zone on the street downstream of the intersection so that only 25 [veh/min] (in the direction of interest) can pass. Calculate the average delay caused by the work zone to a vehicle leaving the intersection. Assume that the queue at the work zone never backs- up into the intersection. c. Discuss qualitatively the implications of queue spillback from the work zone on the delay of the system. Traffic Direction (a) Traffic Direction (b)arrow_forward
- Calculate the active earth pressure (exerted by the supported soil mass on the right) against the 10-meter-long, dense and smooth sheet pile wall shown in Figure E2:1. The ground surface is loaded with heavy construction machinery applying a pressure of q = 10.0 kPa. Other data is according to the figure.Assume the sheet pile moves sufficiently to the left to reach active failure conditions behind it, and passive failure conditions develop in the soil mass below the excavation bottom. Draw diagrams for active and passive earth pressure as well as the resultant earth pressure. Questions to Answer: Will the sheet pile wall hold without rain? (Calculate the forces.) Will the sheet pile wall hold if it rains? (Assume water-filled cracks.) If the sheet pile does not hold in any of the above cases – how deep would it need to be embedded in order to hold?arrow_forwardQ.2- Design a flexible pavement by AASHTO method and draw typical cross section of the flexible Pavement for rural highway has following data: - Elastic modulus of Asphalt is 450000 Ib/in², Mr. of base-31000 psi, Mr. of subbase=13500 psi, CBR of base-100 CBR of subbase=22 subbase of subgrade =6 water removed with one week Percentage of time pavement structure is exposed to moisture levels-30% reliability=95% Standard deviation=0.45 initial serviceability=4.2 terminal serviceability=2.5 and ESAL=2*106 subgrade =1500 CBR Mr كلية . المنصور الجامعةarrow_forwardAssume that in earthquake-resistant design, the following relations take place: Y=ce, where Y is the ground motion intensity at the building site, X is the magnitude of an earthquake, and the constant c is related to the distance between the site and center of the earthquake. Assuming that X is exponentially distributed, fx (x)=ex with x 20 and >2, (a) Derive the PDF and CDF of Y, including the bounds, and sketch them. (b) Determine the median (i.e., 50%-fractile) and 90%-fractile (value of Y that has a probability of not being exceeded of 90%) of Y. (c) Determine the mean and variance of Y by using the PDF of Y derived under (a). (d) Determine the mean and variance of Y directly from the PDF of X.arrow_forward
- == = Q1/A cantilever sheet-pile wall penetrating a granular soil. Here, Li= 3 m, L2 = 6 m, y 17.3kN/m³, Ysat 19.4 kN/m², and 0= 30. a. What is the theoretical depth of embedment, D? b. For a 30% increase in D, what should be the total length of the sheet piles? c. What should be the minimum section modulus of the sheet piles? Use σall = 172 MN/m².arrow_forwardFor the truss shown in Fig 2, determine the nodal displacement and member forces using the stifness method for all elements of the truss. Assume for each member A = 0.0015 m2 and E = 200 GPa please show all workingarrow_forwardA tension member made of L4x4x1/2 is connected to gusset plate with welds. Using E70electrode and ½ inch weld size, design the balanced weld lengths.( Use AISC manual, LRFD units)(Previous solution was incorrect)arrow_forward
arrow_back_ios
SEE MORE QUESTIONS
arrow_forward_ios
Recommended textbooks for you
 Materials Science And Engineering PropertiesCivil EngineeringISBN:9781111988609Author:Charles GilmorePublisher:Cengage Learning
Materials Science And Engineering PropertiesCivil EngineeringISBN:9781111988609Author:Charles GilmorePublisher:Cengage Learning Steel Design (Activate Learning with these NEW ti...Civil EngineeringISBN:9781337094740Author:Segui, William T.Publisher:Cengage Learning
Steel Design (Activate Learning with these NEW ti...Civil EngineeringISBN:9781337094740Author:Segui, William T.Publisher:Cengage Learning Architectural Drafting and Design (MindTap Course...Civil EngineeringISBN:9781285165738Author:Alan Jefferis, David A. Madsen, David P. MadsenPublisher:Cengage Learning
Architectural Drafting and Design (MindTap Course...Civil EngineeringISBN:9781285165738Author:Alan Jefferis, David A. Madsen, David P. MadsenPublisher:Cengage Learning
 Construction Materials, Methods and Techniques (M...Civil EngineeringISBN:9781305086272Author:William P. Spence, Eva KultermannPublisher:Cengage Learning
Construction Materials, Methods and Techniques (M...Civil EngineeringISBN:9781305086272Author:William P. Spence, Eva KultermannPublisher:Cengage Learning Solid Waste EngineeringCivil EngineeringISBN:9781305635203Author:Worrell, William A.Publisher:Cengage Learning,
Solid Waste EngineeringCivil EngineeringISBN:9781305635203Author:Worrell, William A.Publisher:Cengage Learning,

Materials Science And Engineering Properties
Civil Engineering
ISBN:9781111988609
Author:Charles Gilmore
Publisher:Cengage Learning

Steel Design (Activate Learning with these NEW ti...
Civil Engineering
ISBN:9781337094740
Author:Segui, William T.
Publisher:Cengage Learning

Architectural Drafting and Design (MindTap Course...
Civil Engineering
ISBN:9781285165738
Author:Alan Jefferis, David A. Madsen, David P. Madsen
Publisher:Cengage Learning


Construction Materials, Methods and Techniques (M...
Civil Engineering
ISBN:9781305086272
Author:William P. Spence, Eva Kultermann
Publisher:Cengage Learning

Solid Waste Engineering
Civil Engineering
ISBN:9781305635203
Author:Worrell, William A.
Publisher:Cengage Learning,