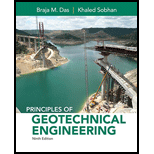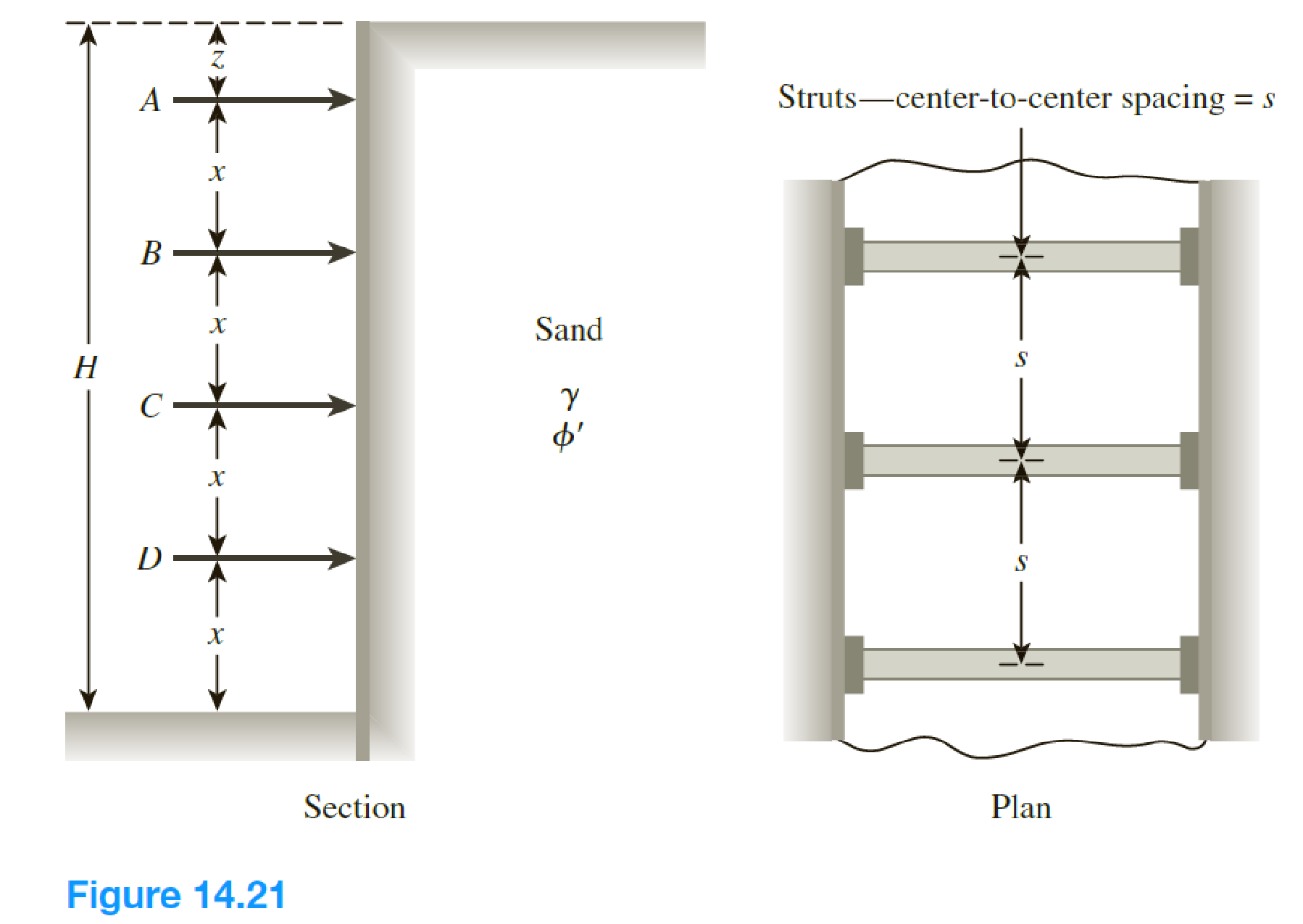
Principles of Geotechnical Engineering (MindTap Course List)
9th Edition
ISBN: 9781305970939
Author: Braja M. Das, Khaled Sobhan
Publisher: Cengage Learning
expand_more
expand_more
format_list_bulleted
Concept explainers
Textbook Question
Chapter 14, Problem 14.14P
The elevation and plan of a bracing system for an open cut in sand are shown in Figure 14.21. Using Peck’s empirical pressure diagrams, determine the design strut loads. Given: γsand = 18 kN/m3, ϕ' = 38°, x = 3 m, z = 1.25 m, and s = 3 m.

Expert Solution & Answer
Trending nowThis is a popular solution!

Students have asked these similar questions
Introduction: Orifice and Free Flow Jet in Applied Fluid Mechanics' I need to introduction only for answer
The circular slab of radius 2 m supported by three columns, as shown in figure, is to be
isotropically reinforced. Find the ultimate resisting moment per linear meter (m) required just to
sustain a uniformly distributed load (q) equals 16 kN/m².
Use equilibrium method in solution
m
Column
m
Vehicles begin to arrive at a parking lot at 7:45 A.M. at a constant rate of 4 veh/min and continue to arrive at that rate throughout the day. The parking lot opens at 8:00 A.M. and vehicles are processed at a constant rate of one vehicle every 10 seconds. Assuming D/D/1 queuing, what is the longest queue, the queue at 8:15 A.M., and the average delay per vehicle from 7:45 A.M. until the queue clears?
Chapter 14 Solutions
Principles of Geotechnical Engineering (MindTap Course List)
Knowledge Booster
Learn more about
Need a deep-dive on the concept behind this application? Look no further. Learn more about this topic, civil-engineering and related others by exploring similar questions and additional content below.Similar questions
- 1. Gunakan teor luasi momen untuk menentukan putaran sudut (slope) di B. Gunakan E = 200 GPa dan I-70 x 100 mm². m 8 kN·m B 2. Gunakan teori luas momen dan tentukan putaran sudut (slope) di A dan perpindahan di C. Gunakan E = 200 GPa dan I = 70 x 100 mm². 4 kN 4 kN -2 m 2 m- B 4 m 4 marrow_forwardConsider the conditions in Practice Problem 5.2. How short would the driver reaction times of oncoming vehicles have to be for the probability of an accident to equal 0.20?arrow_forwardPart 4: Problem-Solving. Solve the following problems. Show all calculations. 1. A Standard Penetration Test (SPT) was conducted at a site, and the following blow counts were recorded: Depth: 2 m, Blow count (N): 10 D D Depth: 4 m, Blow count (N): 15 Depth: 6 m, Blow count (N): 20 The energy ratio is 60%, and the overburden correction factor CN is 1.1. Calculate the corrected N-values for each depth. 2. A soil sample was collected from a depth of 3 m using a Shelby tube. The sample had a volume of 0.01 m³ and a mass of 18 kg. If the water content is 12%, calculate the (a) bulk density, (b) dry density, and (c) void ratio of the soil. Assume the specific gravity of soil solids (Gs) is 2.65. 3. A Cone Penetration Test (CPT) was conducted at a site, and the following data was obtained: Depth: 2 m, Cone resistance (qc): 5 MPa Depth: 4 m, Cone resistance (qc): 8 MPa Depth: 6 m, Cone resistance (qc): 12 MPa Estimate the soil type at each depth using typical qc correlations.arrow_forward
- Pls show step by step and formula usedarrow_forwardA: Wel Question 2 (a) A simple circular hollow section (CHS) tubular K-joint in a steel structure, subjected to balanced axial loading, is illustrated in Figure 2a. Determine the maximum hot spot stress at the joint intersection of the chord and the loaded brace B. (b) The steel structure is installed in the seawater with cathodic protection. Determine the number of stress cycles to failure based on the maximum hot stress range obtained in part (a). Use the NORSOK standard. (Refer to S-N curves for tubular joints in air environment and seawater with cathodic protection). (c) Estimate the number of load repetitions required to induce fatigue failure in the tubular joint, based on the load history provided in Figure 2b. The nominal yield and ultimate tensile strength are 355 N/mm² and 510 N/mm², respectively. Assume a damage limit of 1.0. Use the Modified Goodman formulation to determine the equivalent completely reversed stress. (d) Describe briefly the procedure to determine the hot…arrow_forwardThe steel member is a fillet welded built-up section that comprises two flange plates (100mm x 20mm) and a web plate (250mm x 10mm) as depicted in Section A-A. The leg size of the weld is 8 mm. Use an appropriate consequence class. Based on the damage tolerant method and the modified Goodman equation. Determine an equivalent completely reversed stress. Ignore the vibration and dynamic amplification. Use Euro-code 1993-1-9. (a) Calculate the maximum and minimum stresses at steel member section A-A. (b) Check the fatigue resistance of the steel member at Section A-A using the fatigue limit. (c) Discuss the possible failure mode of the steel member due to fatigue loading. State your design assumptions, if any. Steel plate (Flange) 100mm x 20mm 10.0 m Fillet weld (manual) (Typical) Steel plate (Web) 250mm x 10 mm Steel plate (Flange) 100mm x 20mm Section A-A Fixed end Welded built-up steel section 5.0 m A 2.5m 3.0 m Fatigue load range 5 kN A Total weight of steel section Total weight of…arrow_forward
- 30 20 10 Stress N/mm² 0 -10 -20 -30 Time Question 1 A Grade S355 steel member, which forms part of the structural framework supporting a storage tank in a warehouse, is subjected to various loads, as shown in Figure 1. The yield and tensile strength of the steel member are 355 N/mm² and 510 N/mm², respectively. The steel member is subjected to axial tension due to its self-weight and appurtenances of 40.0kN. The 10.0kN storage tank is positioned 1.0 m from the centreline of the steel member, and it experiences a fatigue load range of 5.0kN. The steel member is a fillet welded built-up section that comprises two flange plates (100mm x 20mm) and a web plate (250mm x 10mm) as depicted in Section A-A. The leg size of the weld is 8 mm. Use an appropriate consequence class. Based on the damage tolerant method and the modified Goodman equation. Determine an equivalent completely reversed stress. Ignore the vibration and dynamic amplification. Use Euro-code 1993-1-9. (a) Calculate the maximum…arrow_forwardPlease do not use design aid - R. Show step by step and every formular usedarrow_forwardFollowing is the variation of the field standard penetration number (№60) in a sand deposit: Depth (m) N60 1.5 6 3 8 4.5 9 6 8 7.5 9 13 14 The groundwater table is located at a depth of 6 m. Given: the dry unit weight of sand from 0 to a depth of 6 m is 16 kN/m³, and the saturated unit weight of sand for depth 6 to 12 m is 18.2 kN/m². Use the relationship given in the equation CN = 1 σo/Pa 0.5 to calculate the corrected penetration numbers. (Round your answers to the nearest whole number.) Depth (m) Neo (N1)00 1.5 3 6 8 4.5 9 6 7.5 9 14 8 13arrow_forward
- 1,5 m 1,5 m A 1,6 KN F 0,8 m E 0,8 marrow_forward5.85 The flow pattern through the pipe contraction is as shown, and the Q of water is 60 cfs. For d = 2 ft and D = 6 ft, what is the pressure at point B if the pressure at point C is 3200 psf? D E Problem 5.85 20° Barrow_forwardPlease solve problem 8.13 (the highlighted question).arrow_forward
arrow_back_ios
SEE MORE QUESTIONS
arrow_forward_ios
Recommended textbooks for you
 Principles of Foundation Engineering (MindTap Cou...Civil EngineeringISBN:9781305081550Author:Braja M. DasPublisher:Cengage Learning
Principles of Foundation Engineering (MindTap Cou...Civil EngineeringISBN:9781305081550Author:Braja M. DasPublisher:Cengage Learning Fundamentals of Geotechnical Engineering (MindTap...Civil EngineeringISBN:9781305635180Author:Braja M. Das, Nagaratnam SivakuganPublisher:Cengage Learning
Fundamentals of Geotechnical Engineering (MindTap...Civil EngineeringISBN:9781305635180Author:Braja M. Das, Nagaratnam SivakuganPublisher:Cengage Learning Principles of Geotechnical Engineering (MindTap C...Civil EngineeringISBN:9781305970939Author:Braja M. Das, Khaled SobhanPublisher:Cengage Learning
Principles of Geotechnical Engineering (MindTap C...Civil EngineeringISBN:9781305970939Author:Braja M. Das, Khaled SobhanPublisher:Cengage Learning Principles of Foundation Engineering (MindTap Cou...Civil EngineeringISBN:9781337705028Author:Braja M. Das, Nagaratnam SivakuganPublisher:Cengage Learning
Principles of Foundation Engineering (MindTap Cou...Civil EngineeringISBN:9781337705028Author:Braja M. Das, Nagaratnam SivakuganPublisher:Cengage Learning

Principles of Foundation Engineering (MindTap Cou...
Civil Engineering
ISBN:9781305081550
Author:Braja M. Das
Publisher:Cengage Learning

Fundamentals of Geotechnical Engineering (MindTap...
Civil Engineering
ISBN:9781305635180
Author:Braja M. Das, Nagaratnam Sivakugan
Publisher:Cengage Learning

Principles of Geotechnical Engineering (MindTap C...
Civil Engineering
ISBN:9781305970939
Author:Braja M. Das, Khaled Sobhan
Publisher:Cengage Learning

Principles of Foundation Engineering (MindTap Cou...
Civil Engineering
ISBN:9781337705028
Author:Braja M. Das, Nagaratnam Sivakugan
Publisher:Cengage Learning
How to build angle braces; Author: Country Living With The Harnish's;https://www.youtube.com/watch?v=3cKselS6rxY;License: Standard Youtube License