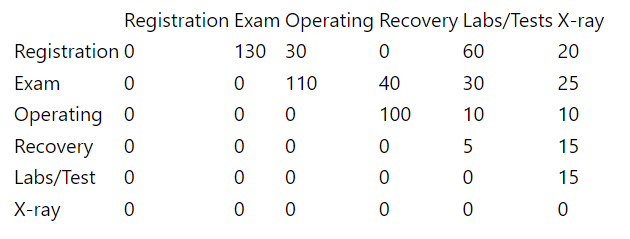Consider an outpatient surgery center that is located in a rectangular building that is 90 feet by 50 feet. There are six departments, each of which is 30 feet by 25 feet in size. Using the "Patient Traffic per Week" matrix. Registration Exam Operating Recovery Labs/Tests X-ray Registration 0 130 30 0 60 20 Exam 0 0 110 40 30 25 Operating 0 0 0 100 10 10 Recovery 0 0 0 0 5 15 Labs/Test 0 0 0 0 0 15 X-ray 0 0 0 0 0 0 a. Determine the total cost per week of the following initial layout. Assuming it cost $4 to move patients between adjacent rooms. Use rectilinear distances Registration X-ray Exam Operating Labs/Tests Recovery
Consider an outpatient surgery center that is located in a rectangular building that is 90 feet by 50 feet. There are six departments, each of which is 30 feet by 25 feet in size. Using the "Patient Traffic per Week" matrix.
| Registration | Exam | Operating | Recovery | Labs/Tests | X-ray | |
| Registration | 0 | 130 | 30 | 0 | 60 | 20 |
| Exam | 0 | 0 | 110 | 40 | 30 | 25 |
| Operating | 0 | 0 | 0 | 100 | 10 | 10 |
| Recovery | 0 | 0 | 0 | 0 | 5 | 15 |
| Labs/Test | 0 | 0 | 0 | 0 | 0 | 15 |
| X-ray | 0 | 0 | 0 | 0 | 0 | 0 |
a. Determine the total cost per week of the following initial layout. Assuming it cost $4 to move patients between adjacent rooms. Use rectilinear distances
| Registration | X-ray | Exam |
| Operating | Labs/Tests | Recovery |
b. Design the effective layout that produces the minimum cost per week.
Facility layout is the systematic organization of various production components for achieving targeted output outcomes. The design of a facility consider the quantity of available space, the final product, the facility's safety, the safety of its users, and the convenience of operations. In order to improve industrial efficiency and meet customer expectations, a facility's layout and design are essential parts of a company's overall operations. The main goal of layout is to make sure that information, materials, and work can move freely throughout a system.
given,

Trending now
This is a popular solution!
Step by step
Solved in 3 steps with 1 images









