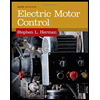B2. An office, 12m x 5m x 3.5m (W×L×H) in dimension using 600mm x 600mm ceiling tiles, is to be illuminated by 4 × 36W 1200 luminaires, mounted at ceiling. The required lighting level is 500 lux. Assuming the working plane is at 0.8m AFFL. Maintenance factor is 0.8 and the ratio of reflectances at ceiling, wall and floor are 0.7, 0.5 and 0.2. Each 36W lamp gives a light output of 3000 lm. (Note: AFFL is Above Finished Floor Level) Light Output Ratio Up 0.45 Max. Spacing to Height Ratio Down 0.35 SHR MAX 1.79 Total 0.80 SHR MAX TR 2.20 Utilization Factors UF (F) SHR NOM = 1.75 Reflectances Room Index C W F 0.70 0.50 0.20 0.30 0.29 0.10 0.25 0.50 0.50 0.20 0.29 0.34 0.38 0.41 0.45 0.30 0.24 0.30 0.34 0.37 0.42 0.10 0.21 0.27 0.31 0.34 0.30 0.50 0.20 0.24 0.28 0.31 0.34 0.75 1.00 1.25 1.50 2.00 2.50 3.00 4.00 5.00 0.34 0.41 0.46 0.50 0.55 0.58 0.61 0.64 0.66 0.35 0.40 0.44 0.50 0.54 0.57 0.61 0.63 0.31 0.36 0.40 0.46 0.50 0.53 0.58 0.61 0.48 0.50 0.45 0.47 0.50 0.53 0.39 0.42 0.45 0.48 0.51 0.40 0.53 0.55 0.37 0.39 0.43 0.44 0.30 0.10 0.20 0.25 0.28 0.31 0.34 0.37 0.38 0.41 0.42 0.18 0.23 0.26 0.28 0.32 0.35 0.37 0.39 0.41 0.00 0.00 0.00 0.12 0.16 0.18 0.19 0.22 0.23 0.25 0.26 0.28
B2. An office, 12m x 5m x 3.5m (W×L×H) in dimension using 600mm x 600mm ceiling tiles, is to be illuminated by 4 × 36W 1200 luminaires, mounted at ceiling. The required lighting level is 500 lux. Assuming the working plane is at 0.8m AFFL. Maintenance factor is 0.8 and the ratio of reflectances at ceiling, wall and floor are 0.7, 0.5 and 0.2. Each 36W lamp gives a light output of 3000 lm. (Note: AFFL is Above Finished Floor Level) Light Output Ratio Up 0.45 Max. Spacing to Height Ratio Down 0.35 SHR MAX 1.79 Total 0.80 SHR MAX TR 2.20 Utilization Factors UF (F) SHR NOM = 1.75 Reflectances Room Index C W F 0.70 0.50 0.20 0.30 0.29 0.10 0.25 0.50 0.50 0.20 0.29 0.34 0.38 0.41 0.45 0.30 0.24 0.30 0.34 0.37 0.42 0.10 0.21 0.27 0.31 0.34 0.30 0.50 0.20 0.24 0.28 0.31 0.34 0.75 1.00 1.25 1.50 2.00 2.50 3.00 4.00 5.00 0.34 0.41 0.46 0.50 0.55 0.58 0.61 0.64 0.66 0.35 0.40 0.44 0.50 0.54 0.57 0.61 0.63 0.31 0.36 0.40 0.46 0.50 0.53 0.58 0.61 0.48 0.50 0.45 0.47 0.50 0.53 0.39 0.42 0.45 0.48 0.51 0.40 0.53 0.55 0.37 0.39 0.43 0.44 0.30 0.10 0.20 0.25 0.28 0.31 0.34 0.37 0.38 0.41 0.42 0.18 0.23 0.26 0.28 0.32 0.35 0.37 0.39 0.41 0.00 0.00 0.00 0.12 0.16 0.18 0.19 0.22 0.23 0.25 0.26 0.28
Electricity for Refrigeration, Heating, and Air Conditioning (MindTap Course List)
10th Edition
ISBN:9781337399128
Author:Russell E. Smith
Publisher:Russell E. Smith
Chapter17: Commercial And Industrial Air-conditioning Control Systems
Section: Chapter Questions
Problem 6RQ
Related questions
Question
Questions:
a) Calculate the minimum number of luminaires required to achieve the required lighting level.
b) Calculate the final lighting level based upon the result at B2 (a).
c) Propose a suitable lighting arrangement column x row
d) Sketch the lighting layout according to the result at B2 (c).
e) Calculate the space-to height ratio(s) and comment on the result.

Transcribed Image Text:B2.
An office, 12m x 5m x 3.5m (W×L×H) in dimension using
600mm x 600mm ceiling tiles, is to be illuminated by 4 × 36W
1200 luminaires, mounted at ceiling. The required lighting level is 500
lux. Assuming the working plane is at 0.8m AFFL. Maintenance factor is
0.8 and the ratio of reflectances at ceiling, wall and floor are 0.7, 0.5 and
0.2. Each 36W lamp gives a light output of 3000 lm. (Note: AFFL is
Above Finished Floor Level)
Light Output Ratio
Up 0.45
Max. Spacing to Height Ratio
Down 0.35
SHR MAX 1.79
Total 0.80
SHR MAX TR 2.20
Utilization Factors UF (F)
SHR NOM = 1.75
Reflectances
Room Index
C
W
F
0.70
0.50 0.20
0.30
0.29
0.10
0.25
0.50 0.50 0.20
0.29
0.34
0.38
0.41 0.45
0.30
0.24
0.30
0.34
0.37
0.42
0.10
0.21
0.27
0.31
0.34
0.30
0.50 0.20
0.24
0.28 0.31
0.34
0.75 1.00 1.25 1.50 2.00 2.50 3.00 4.00 5.00
0.34 0.41 0.46 0.50 0.55 0.58 0.61 0.64 0.66
0.35 0.40 0.44 0.50 0.54 0.57 0.61 0.63
0.31 0.36 0.40 0.46 0.50 0.53
0.58 0.61
0.48 0.50
0.45 0.47 0.50 0.53
0.39 0.42 0.45 0.48 0.51
0.40
0.53 0.55
0.37
0.39
0.43 0.44
0.30
0.10
0.20 0.25 0.28 0.31
0.34
0.37 0.38
0.41
0.42
0.18 0.23 0.26 0.28
0.32
0.35
0.37
0.39
0.41
0.00 0.00 0.00
0.12
0.16
0.18
0.19
0.22
0.23
0.25 0.26 0.28
Expert Solution
This question has been solved!
Explore an expertly crafted, step-by-step solution for a thorough understanding of key concepts.
Step by step
Solved in 2 steps with 1 images

Recommended textbooks for you
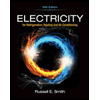
Electricity for Refrigeration, Heating, and Air C…
Mechanical Engineering
ISBN:
9781337399128
Author:
Russell E. Smith
Publisher:
Cengage Learning
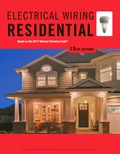
EBK ELECTRICAL WIRING RESIDENTIAL
Electrical Engineering
ISBN:
9781337516549
Author:
Simmons
Publisher:
CENGAGE LEARNING - CONSIGNMENT
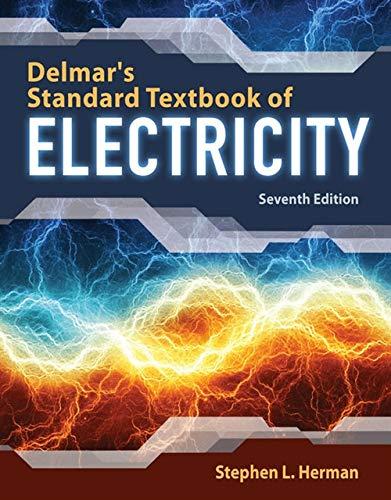
Delmar's Standard Textbook Of Electricity
Electrical Engineering
ISBN:
9781337900348
Author:
Stephen L. Herman
Publisher:
Cengage Learning

Electricity for Refrigeration, Heating, and Air C…
Mechanical Engineering
ISBN:
9781337399128
Author:
Russell E. Smith
Publisher:
Cengage Learning

EBK ELECTRICAL WIRING RESIDENTIAL
Electrical Engineering
ISBN:
9781337516549
Author:
Simmons
Publisher:
CENGAGE LEARNING - CONSIGNMENT

Delmar's Standard Textbook Of Electricity
Electrical Engineering
ISBN:
9781337900348
Author:
Stephen L. Herman
Publisher:
Cengage Learning
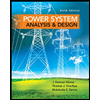
Power System Analysis and Design (MindTap Course …
Electrical Engineering
ISBN:
9781305632134
Author:
J. Duncan Glover, Thomas Overbye, Mulukutla S. Sarma
Publisher:
Cengage Learning
