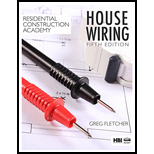
Residential Construction Academy: House Wiring (MindTap Course List)
5th Edition
ISBN: 9781337402415
Author: Gregory W Fletcher
Publisher: Cengage Learning
expand_more
expand_more
format_list_bulleted
Question
Chapter 5, Problem 10RQ
To determine
The purpose of plan specification.
Expert Solution & Answer
Want to see the full answer?
Check out a sample textbook solution
Students have asked these similar questions
P.3.3
Oil of sp.gr. 0.9 flows through a vertical pipe (upwards). Two points A and B one
above the other 40 cm apart in a pipe are connected by a U-tube carrying mercury. If
the difference of pressure between A and B is 0.2 kg/cm²,
1- Find the reading of the manometer.
2- If the oil flows through a horizontal pipe, find the reading in manometer for the
same difference in pressure between A and B.
Ans. 1- R= 0.12913 m, 2- R = 0.1575 m,
Please solve the question by hand with a detailed explanation of the steps.
Please solve the question by hand with a detailed explanation of the steps.
Chapter 5 Solutions
Residential Construction Academy: House Wiring (MindTap Course List)
Ch. 5 - Prob. 1RQCh. 5 - Prob. 2RQCh. 5 - Prob. 3RQCh. 5 - Prob. 4RQCh. 5 - Prob. 5RQCh. 5 - Prob. 6RQCh. 5 - Prob. 7RQCh. 5 - Prob. 8RQCh. 5 - Prob. 9RQCh. 5 - Prob. 10RQ
Ch. 5 - Prob. 11RQCh. 5 - Prob. 12RQCh. 5 - Prob. 13RQCh. 5 - Prob. 14RQCh. 5 - Prob. 15RQCh. 5 - Prob. 16RQCh. 5 - Prob. 17RQCh. 5 - Prob. 18RQCh. 5 - Prob. 19RQCh. 5 - Prob. 20RQCh. 5 - Prob. 21RQCh. 5 - Prob. 22RQCh. 5 - Prob. 23RQCh. 5 - Prob. 24RQCh. 5 - Prob. 25RQCh. 5 - Prob. 26RQCh. 5 - Prob. 27RQCh. 5 - Prob. 28RQCh. 5 - Prob. 29RQCh. 5 - Prob. 30RQ
Knowledge Booster
Similar questions
- P.3.4 A mercury U-tube manometer is used to measure the pressure drop across an orifice in pipe. If the liquid that flowing through the orifice is brine of sp.gr. 1.26 and upstream pressure is 2 psig and the downstream pressure is (10 in Hg) vacuum, find the reading of manometer. Ans. R=394 mm Hgarrow_forwardProject management questionarrow_forwardQ5/B with Explantion plsarrow_forward
- project management question Q5/Barrow_forwardProblem 1: Given: In a given floor system, a 5-in concrete slab supported by T-beams of 24-ft spans, supporting 354 psf live load. The T-beams are spaced 2x4 ft on center, and bw (width of the beam web) = 15 inches. Total T-beam height is 25 inches. f'c = 4,000psi, fy = 60,000psi. Design the T-beam. Show all steps. Sketch your Design. Problem 2: Given: A 25"x25" column is subject to a factored axial load of Pu=1,200 kips, and factored design moment of Mu-354 kips-ft. f'c 4,000psi, fy = 60,000psi. Determine the required steel ratio (p) and ties. Sketch the design. 2.0 0.08 INTERACTION DIAGRAM R4-60.9 fc-4 ksi 1.8 1,- 60 ksi 0.07 Y=0.9 16 1.6 0.06 Kmax 0.05 1.4 f/f, = 0 0.04 00 K₁ = P₁/f'c Ag 1.2 12 0.03 0.25 1.0 10 0.02 0.01 0.8 0.6 0.4 €,= 0.0035 0.2 €,= 0.0050 0.0 h yh 0.50 0.75 1.0. 0.00 0.05 0.10 0.15 0.20 0.25 0.30 0.35 0.40 0.45 0.50 R₁ = P₁e/f'Agharrow_forwardGiven: In a given floor system, a 5-in concrete slab supported by T-beams of 24-ft spans, supporting 354 psf live load. The T-beams are spaced 2x4 ft on center, and bw (width of the beam web) = 15 inches. Total T-beam height is 25 inches. f'c = 4,000psi, fy = 60,000psi. Design the T-beam. Show all steps. Sketch your Design.arrow_forward
- Problem 2: Given: A 25"x25" column is subject to a factored axial load of Pu=1,200 kips, and factored design moment of Mu-354 kips-ft. f'c 4,000psi, fy = 60,000psi. Determine the required steel ratio (p) and ties. Sketch the design. 2.0 P=0.08 INTERACTION DIAGRAM R4-60.9 fc-4 ksi 1.8 1,- 60 ksi 0.07 7=0.9 1.6 16 0.06 Kmax 0.05 1.4 f/f, = 0 0.04 90 K₁ = P₁/f'Ag 1.2 0.03 0.25 0.02 1.0 0.01 0.8 0.6 0.4 €= 0.0035 0.2 €,= 0.0050 0.0 h yh 0.50 0.75 1.0. 0.00 0.05 0.10 0.15 0.20 0.25 0.30 0.35 0.40 0.45 0.50 R₁ = P₁e/f'Aharrow_forwardGiven: A 25"x25" column is subject to a factored axial load of Pu=1,200 kips, and factored design moment of Mu=354 kips-ft. f'c 4,000psi, fy = 60,000psi. Determine the required steel ratio () and ties. Sketch the design.arrow_forwardSee Figure (1) below. A 14 in. wide and 2 in. thick plate subject to tensile loading has staggered holes as shown. Compute An and Ae. P 2.00 3.00 4.00 3.00 2.00 ΕΙ T A B C F G D S = 2.50 3/4" bolts in 13/16" holes 14x12 PL Parrow_forward
arrow_back_ios
SEE MORE QUESTIONS
arrow_forward_ios
Recommended textbooks for you
 Residential Construction Academy: House Wiring (M...Civil EngineeringISBN:9781337402415Author:Gregory W FletcherPublisher:Cengage Learning
Residential Construction Academy: House Wiring (M...Civil EngineeringISBN:9781337402415Author:Gregory W FletcherPublisher:Cengage Learning

Residential Construction Academy: House Wiring (M...
Civil Engineering
ISBN:9781337402415
Author:Gregory W Fletcher
Publisher:Cengage Learning