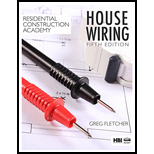
Residential Construction Academy: House Wiring (MindTap Course List)
5th Edition
ISBN: 9781337402415
Author: Gregory W Fletcher
Publisher: Cengage Learning
expand_more
expand_more
format_list_bulleted
Concept explainers
Question
Chapter 5, Problem 9RQ
To determine
The representation of the dashed lines on an electrical floor plan.
Expert Solution & Answer
Trending nowThis is a popular solution!

Students have asked these similar questions
Q.2 The girder AB as shown in Fig. 2 has a span of 18m and supports concentrated loads located
as shown. Determine the plastic moment capacity MP and the plastic collapse load Pc for the
given load conditions. Use either Equilibrium drVirtual Work method in your solution.
[30 marks]
5P
5P
C
d
B
6 m
6 m
6 m
18 m
Fig. 2 - Prismatic Continuous
337 kN
-Weld
-25°
6 mm
PROBLEM 1.33
A steel pipe of 300 mm outer diameter is fabricated from 6 mm thick
plate by welding along a helix which forms an angle of 25° with a plane
perpendicular to the axis of the pipe. Knowing that the maximum
allowable normal and shearing stresses in directions respectively
normal and tangential to the weld are σ = 50 MPa and 7 = 30 MPa,
determine the magnitude P of the largest axial force that can be applied
to the pipe.
2.2 Identify the Zero Force Members for the truss shown.
Show your final answer with a sketch and mark the zero
force bars with "0".
D
700 N
500 N
Chapter 5 Solutions
Residential Construction Academy: House Wiring (MindTap Course List)
Ch. 5 - Prob. 1RQCh. 5 - Prob. 2RQCh. 5 - Prob. 3RQCh. 5 - Prob. 4RQCh. 5 - Prob. 5RQCh. 5 - Prob. 6RQCh. 5 - Prob. 7RQCh. 5 - Prob. 8RQCh. 5 - Prob. 9RQCh. 5 - Prob. 10RQ
Ch. 5 - Prob. 11RQCh. 5 - Prob. 12RQCh. 5 - Prob. 13RQCh. 5 - Prob. 14RQCh. 5 - Prob. 15RQCh. 5 - Prob. 16RQCh. 5 - Prob. 17RQCh. 5 - Prob. 18RQCh. 5 - Prob. 19RQCh. 5 - Prob. 20RQCh. 5 - Prob. 21RQCh. 5 - Prob. 22RQCh. 5 - Prob. 23RQCh. 5 - Prob. 24RQCh. 5 - Prob. 25RQCh. 5 - Prob. 26RQCh. 5 - Prob. 27RQCh. 5 - Prob. 28RQCh. 5 - Prob. 29RQCh. 5 - Prob. 30RQ
Knowledge Booster
Learn more about
Need a deep-dive on the concept behind this application? Look no further. Learn more about this topic, civil-engineering and related others by exploring similar questions and additional content below.Similar questions
- 1. (a) Explain Rankine's Theory of lateral earth pressures (at rest, active and passive) in terms of Mohr's circles. (6%) (b) What are the two important assumptions of Rankine in determination of lateral earth pressures on a retaining structure? (4%) (c) Show all the pressures acting on the wall below and determine them (30%) 0.5m 10 5.0 m 1.0 m Sand Y-18.5 kN/m³ $-36° Tos m 1.5m 1.0 m 1.0 marrow_forward100% sure experts solve it correct complete solutions okk. Not generalizedarrow_forward2) Draw the shear force and bending moment diagrams of the following beam. Use method of areas. 5 t/m Z 10t hinge 5 m |1m|1m|1m m+ 2 m 21 A- All electronic communication tools like mobile phones, computers, tablets, etc. will not be in an open and visible area during the exam. B- According to the provision of Article (a-5) of the Higher Education Law No. 2547, "Attempting to cheat in exams" is a disciplinary offense that requires "Condemnation punishment". C- According to the provisi Article 54-(c-5) of the Higher Education Law No. 2547, "Cheating or causing others to cheat in exams" is a disciplinary offense that requires "Suspension from the Hi Education Institution for one semester". D- According to the provision of Article 54-(d-4) of the Higher Education Law No. 2547, "Cheating in exams by threatening, prever cheating students from being removed from the exam hall, having someone else take the exam instead of oneself or taking the exam in someone else's place" is a discipl offense…arrow_forward
- You have been appointed as a safety consultant by Siyakha Civil (Pty) Ltd for their new property development project. Advise them on the safety requirements for the construction of the floors and roofs of the buildings they have designed.arrow_forwardGiven the arrow diagram for a construction project with their dependencies. Draw the precedence diagram for that project. 2 3 B 12 4 16 5 7 (F 80 10 5 9 (H)arrow_forwardTables A1E-A12E are the English-Units versions of the Tables A1-A12. Using these tables, determine the specific volume of water at 500 PSI and 50 °F. Show the steps and draw a diagram (like how we did in class) to determine the phase.arrow_forward
- What is the formula of B coefficient beta T and beta C if you will not use any software ?arrow_forwardA flash drum operating at 300 kPa is separating 1000.0 kmol/h of a mixture that is 40.0 mol% isobutane, 25.0% n-pentane, and 35.0% n-hexane. We wish a 90.0% recovery of n-hexane in the liquid. Find Tdrum, xi, yi, and V/F.arrow_forwardSolve using the method of sectionsarrow_forward
arrow_back_ios
SEE MORE QUESTIONS
arrow_forward_ios
Recommended textbooks for you
 Residential Construction Academy: House Wiring (M...Civil EngineeringISBN:9781337402415Author:Gregory W FletcherPublisher:Cengage Learning
Residential Construction Academy: House Wiring (M...Civil EngineeringISBN:9781337402415Author:Gregory W FletcherPublisher:Cengage Learning Residential Construction Academy: House Wiring (M...Civil EngineeringISBN:9781285852225Author:Gregory W FletcherPublisher:Cengage Learning
Residential Construction Academy: House Wiring (M...Civil EngineeringISBN:9781285852225Author:Gregory W FletcherPublisher:Cengage Learning

Residential Construction Academy: House Wiring (M...
Civil Engineering
ISBN:9781337402415
Author:Gregory W Fletcher
Publisher:Cengage Learning

Residential Construction Academy: House Wiring (M...
Civil Engineering
ISBN:9781285852225
Author:Gregory W Fletcher
Publisher:Cengage Learning