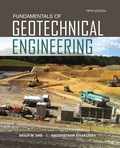
EBK FUNDAMENTALS OF GEOTECHNICAL ENGINE
5th Edition
ISBN: 8220101425829
Author: SIVAKUGAN
Publisher: CENGAGE L
expand_more
expand_more
format_list_bulleted
Question
Chapter 15, Problem 15.5P
To determine
Find the factors of safety with respect to overturning, sliding, and bearing capacity failure.
Expert Solution & Answer
Trending nowThis is a popular solution!

Students have asked these similar questions
3. Identify and label the key components that make up the low-slope roofing system in the
diagram below. (5 points)
ASSIGNMENT.
1. The following figure is a billboard sketch, design the members. Hint, the billboard is usually designed against wind
loads and its own self weight. For the dimensions, you can visit existing billboards to see usual dimensions.
3D View
In order to solve the frame given below with the Force Method, remove restraints from
joints A and G and draw only the bending moment diagrams Mo, M₁, M2 and M3 for
this case. (25 Pts.)
Note: Only bending moment diagrams that are used for the solution are required.
There is no need to do any further calculations.
4 kN
B
I
E
D
2 kN/m
H
3 m
3 m
4 m
+
2 m
4m
Chapter 15 Solutions
EBK FUNDAMENTALS OF GEOTECHNICAL ENGINE
Ch. 15 - Prob. 15.1PCh. 15 - Prob. 15.2PCh. 15 - Prob. 15.3PCh. 15 - Prob. 15.4PCh. 15 - Prob. 15.5PCh. 15 - Prob. 15.6PCh. 15 - Prob. 15.7PCh. 15 - Prob. 15.8PCh. 15 - Prob. 15.9PCh. 15 - Prob. 15.10P
Ch. 15 - Prob. 15.11PCh. 15 - Prob. 15.12PCh. 15 - Prob. 15.13PCh. 15 - Prob. 15.14PCh. 15 - Prob. 15.15PCh. 15 - Refer to the braced cut in Figure 15.50, for which...Ch. 15 - For the braced cut described in Problem 15.16,...Ch. 15 - Refer to Figure 15.51 in which = 17.5 kN/m3, c =...Ch. 15 - Refer to Figure 15.27a. For the braced cut, H = 6...Ch. 15 - Prob. 15.20PCh. 15 - Determine the factor of safety against bottom...Ch. 15 - Prob. 15.22PCh. 15 - The water table at a site is at 5 m below the...Ch. 15 - Prob. 15.24PCh. 15 - Prob. 15.25CTPCh. 15 - Figure 15.53 below shows a cantilever sheet pile...
Knowledge Booster
Similar questions
- 1. What is the weight of each block shown below in pounds? A) 2’x2’x10’ Steel Bar w=490lb/ft^3 B) 5’x4’x3’ Concrete Block w=150lb/ft^3 A) 3’x10’x2’ Wood block w=50lb/ft^3 2.The 6” thick, 20’x25’ concrete slab weights 150lbs/ft^3 and has an area load of 50lbs/ft^2 (psf). What is the total load of the floor?arrow_forwardLab Assignment #2 Loads: UDL and Concentrated Name: TA 1. Use the provided beam models to solve for the equivalent concentrated load of each beam configuration. Draw the loading conditions showing the equivalent concentrated load(s). a) w = 30lbs/ft 6ft 6ft c) w = 50lbs/ft 12ft w = 70lbs/ft b) 4ft w = 20lbs/ft w = 40lbs/ft d) 9ft 2. Find the equivalent concentrated load(s) for the bags of cement stacked on the dock as shown here. Each bag weighs 100 lbs and is 12 inches long. Draw the loading conditions for each showing the equivalent concentrated load(s). 1 bag = 100lbs L= 12 ft L= 6ft L= 8ftarrow_forwardplease show the complete solution, step by step process, thanksarrow_forward
- The rectangular gate shown in figure rotates about an axis through N. If a=3.3 ft,b=1.3 ft, d=2 ft, and the width perpendicular to the plane of the figure is 3 ft, what torque(applied to the shaft through N) is required to hold the gate closed?arrow_forwardAn elevated tank feeds a simple pipe system as shown. There is a fire hydrant atpoint C. The minimum allowable pressure at point C is 22 psig for firefighting requirements.What are the maximum static head (in ft) as well as pressure (in psig) at point C (i.e. nodischarge in the system)? Do we meet the pressure requirement for firefighting? (Please donot worry about L or d in the figure below)arrow_forward12. For the beam loaded and supported as shown, determine the following using Point Load Analogous via Integration: a. the rotation at the left support. b. the deflection at midspan R1 1 . m 600 N/m 3 m + 2 m R2arrow_forward
- 14. Find the reaction R and the moment at the wall for the propped beam shown below using Point Load Analogous via Integration: 16 kN/m 000 4.5m 4.5marrow_forward13. Determine the moment at supports A and B of the fixed ended beam loaded as shown using Point Load Analogous via Integration: 10 kN/m 9 kN/m 3 m 3 m 12 kN/marrow_forwardHow does construction estimate inaccuracies lead to delays and complications that impact projects?arrow_forward
arrow_back_ios
SEE MORE QUESTIONS
arrow_forward_ios
Recommended textbooks for you
 Fundamentals of Geotechnical Engineering (MindTap...Civil EngineeringISBN:9781305635180Author:Braja M. Das, Nagaratnam SivakuganPublisher:Cengage Learning
Fundamentals of Geotechnical Engineering (MindTap...Civil EngineeringISBN:9781305635180Author:Braja M. Das, Nagaratnam SivakuganPublisher:Cengage Learning Principles of Foundation Engineering (MindTap Cou...Civil EngineeringISBN:9781305081550Author:Braja M. DasPublisher:Cengage Learning
Principles of Foundation Engineering (MindTap Cou...Civil EngineeringISBN:9781305081550Author:Braja M. DasPublisher:Cengage Learning Principles of Geotechnical Engineering (MindTap C...Civil EngineeringISBN:9781305970939Author:Braja M. Das, Khaled SobhanPublisher:Cengage Learning
Principles of Geotechnical Engineering (MindTap C...Civil EngineeringISBN:9781305970939Author:Braja M. Das, Khaled SobhanPublisher:Cengage Learning Principles of Foundation Engineering (MindTap Cou...Civil EngineeringISBN:9781337705028Author:Braja M. Das, Nagaratnam SivakuganPublisher:Cengage Learning
Principles of Foundation Engineering (MindTap Cou...Civil EngineeringISBN:9781337705028Author:Braja M. Das, Nagaratnam SivakuganPublisher:Cengage Learning

Fundamentals of Geotechnical Engineering (MindTap...
Civil Engineering
ISBN:9781305635180
Author:Braja M. Das, Nagaratnam Sivakugan
Publisher:Cengage Learning

Principles of Foundation Engineering (MindTap Cou...
Civil Engineering
ISBN:9781305081550
Author:Braja M. Das
Publisher:Cengage Learning

Principles of Geotechnical Engineering (MindTap C...
Civil Engineering
ISBN:9781305970939
Author:Braja M. Das, Khaled Sobhan
Publisher:Cengage Learning

Principles of Foundation Engineering (MindTap Cou...
Civil Engineering
ISBN:9781337705028
Author:Braja M. Das, Nagaratnam Sivakugan
Publisher:Cengage Learning