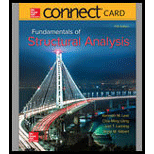
Concept explainers
Find the reactions and sketch the shear and moment curves.
Locate the point of maximum deflection of the beam and repeat the computation considering uniform I over the length of the beam.
Answer to Problem 5P
Non-Uniform I:
The vertical reaction at C is
The moment and vertical reaction at A are
Uniform I:
The vertical reaction at C is
The moment and vertical reaction at A are
Explanation of Solution
Case 1: Non uniform I.
The moment M is 60 kip ft.
Show the free body diagram of the beam as shown in Figure 1.
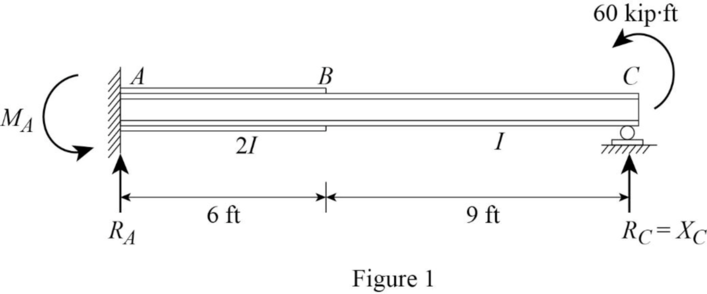
Refer Figure 1.
Consider the vertical reaction at C as the redundant.
Remove the redundant at C to get the released structure.
Sketch the released structure with applied loading as shown in Figure 2.
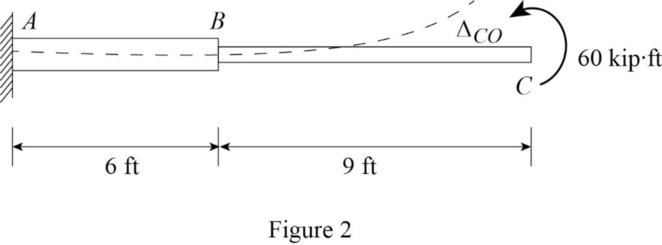
Refer Figure 2.
Find the value of
Sketch the
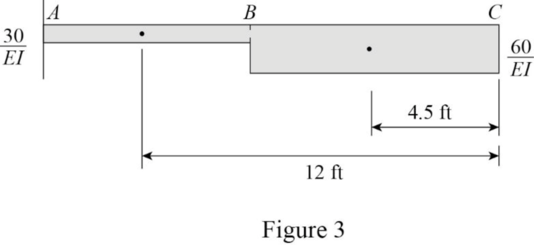
Refer Figure 3.
Find the deflection
Sketch the released structure with unit loading as shown in Figure 4.
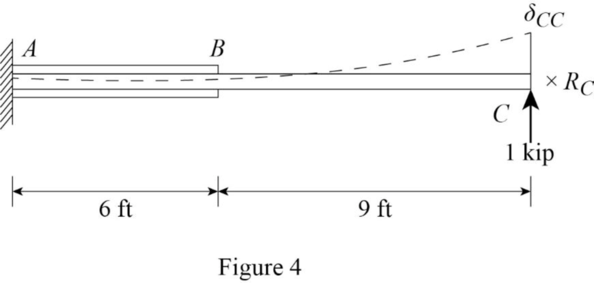
Refer Figure 4.
Find the value of
Sketch the
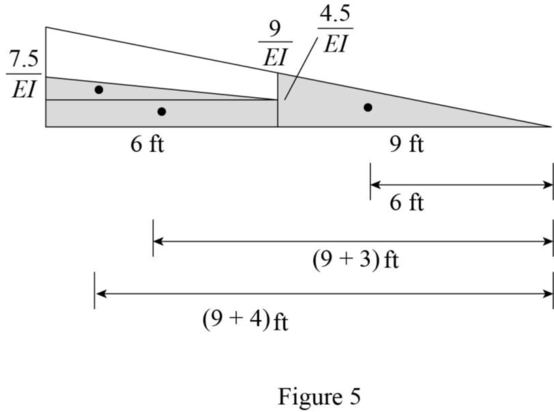
Refer Figure 5.
Find the deflection
Show the compatibility Equation as follows:
Thus, the vertical reaction at C is
Find the moment at A as follows:
Find the vertical reaction at A as follows:
Thus, the moment and vertical reaction at A are
Find the shear force at A and C.
Find the bending moment at A and C.
Sketch the shear force and bending moment diagram as shown in Figure 6.
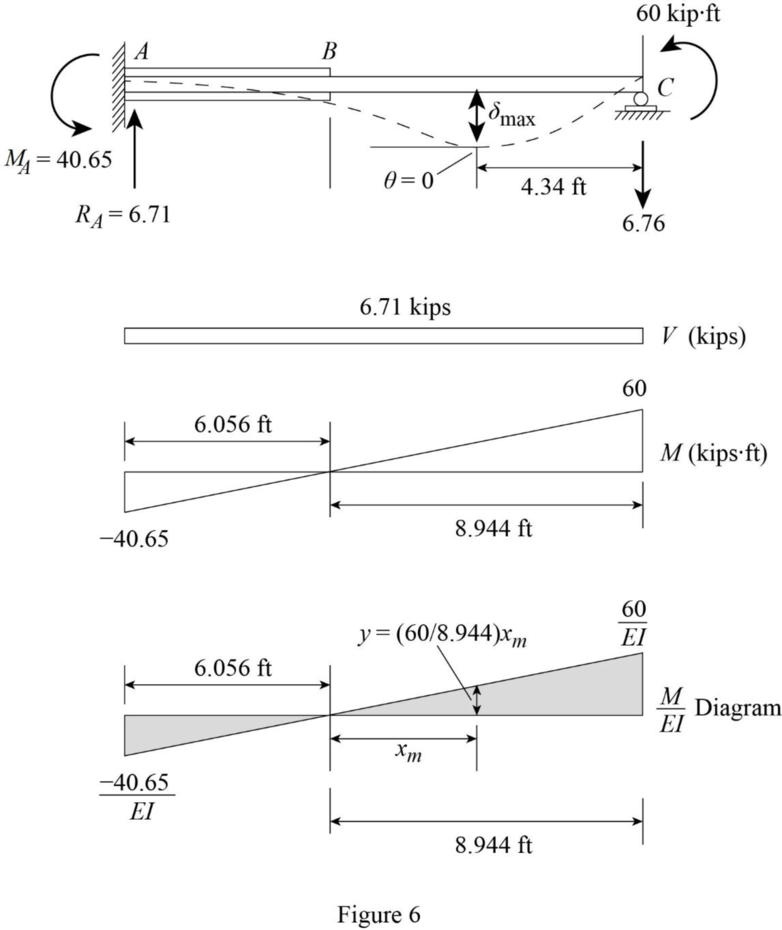
Refer Figure 6.
Find the distance
Find the distance
Consider the point of maximum deflection occurs at a distance x from left support.
Find the deflection of AC as follows:
Find the slope at C as follows:
Calculate the area of the shaded region of M/EI diagram as follows:
Equate Equation (1) and (2).
Solve the above Equation.
Find the location of maximum deflection from the right support as follows:
Thus, the point of maximum deflection occurs at a distance
Case 2: Uniform I.
The moment M is 60 kip ft.
Show the free body diagram of the beam as shown in Figure 7.
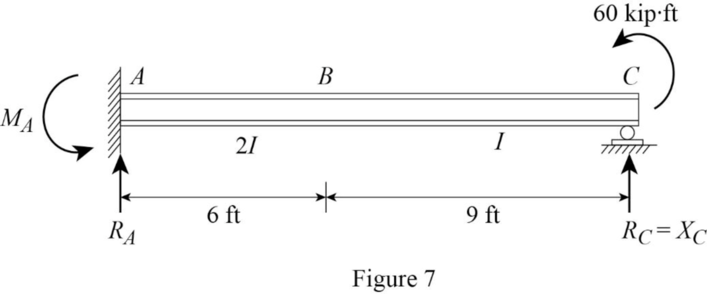
Refer Figure 7.
Consider the vertical reaction at C as the redundant.
Remove the redundant at C to get the released structure.
Sketch the released structure with applied loading as shown in Figure 8.
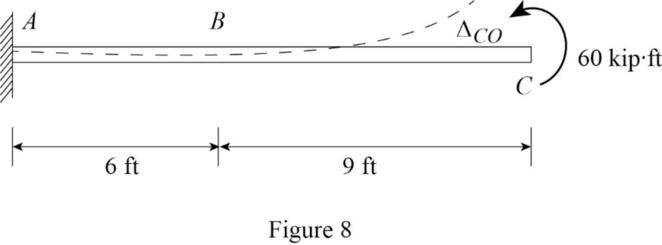
Refer Figure 8.
Show the deflection
Sketch the released structure with unit loading as shown in Figure 9.
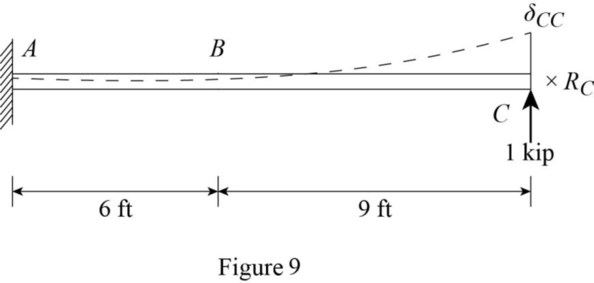
Refer Figure 9.
Show the deflection
Show the compatibility Equation as follows:
Thus, the vertical reaction at C is
Find the moment at A as follows:
Find the vertical reaction at A as follows:
Thus, the moment and vertical reaction at A are
Find the shear force at A and C.
Find the bending moment at A and C.
Sketch the shear force and bending moment diagram as shown in Figure 10.
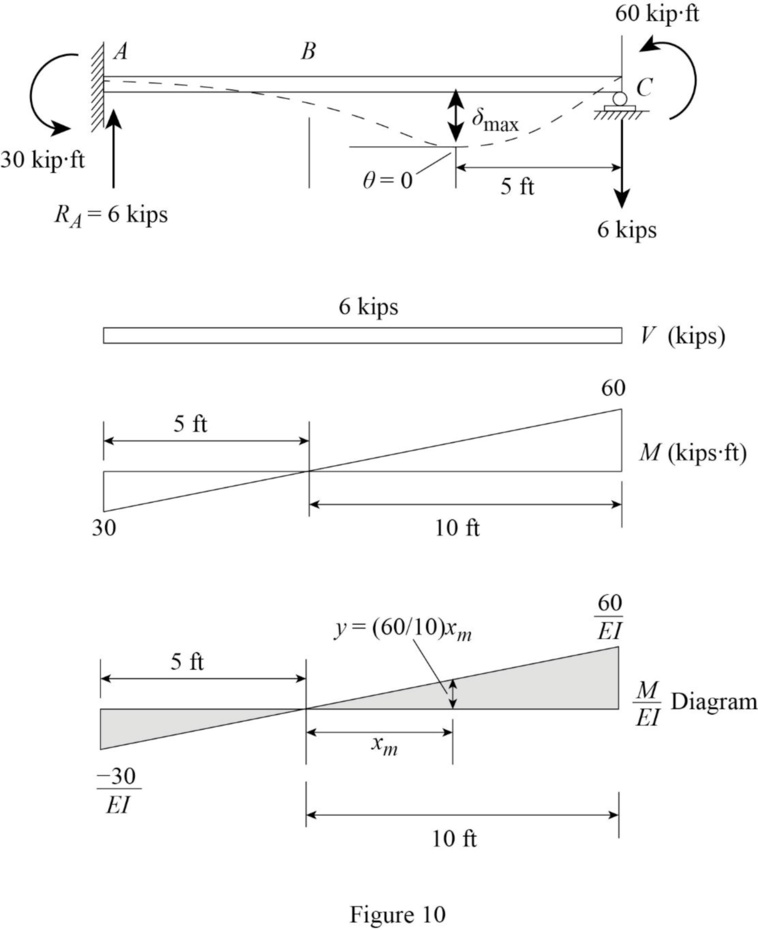
Refer Figure 10.
Find the distance x as follows:
Consider the point of maximum deflection occurs at a distance x from left support.
Find the deflection of AC as follows:
Find the slope at C as follows:
Calculate the area of the shaded region of M/EI diagram as follows:
Equate Equation (1) and (2).
Solve the above Equation.
Find the location of maximum deflection from the right support as follows:
Thus, the point of maximum deflection occurs at a distance
Want to see more full solutions like this?
Chapter 9 Solutions
Connect Access Card For Fundamentals Of Structural Analysis (one Semester Access) 5th Edition
- YOU HAVE A UNIFORM SUBGRADE ELEVATION FOR YOUR BUILDING FOUNDATION THAT HASBEEN VERIFIED. YOUR SLAB IS DESIGNED TO BE 12 INCHES THICK.USING THE GIVENDIMENSIONS AROUND THE PROPOSED BUILDING FOUNDATION, CALCULATE THE CUBIC FEETAND THE CUBIC YARDS OF CONCRETE NEEDED FOR THE FOUNDATION **Sketch Attached**arrow_forwardWHAT ARE THE COORDINATES (N,E) AT POINT A AND POINT B IN THE SKETCH (ATTACHED)arrow_forwardCan you please do with hand calcs and answer the following: a Determine the global stiffness matrix (K) of the beam including indicating correct degrees-of freedom (dof) b i) Calculate vectors D and Q ii) Show partition and solve KD=Q for D iii) Calculate all reactions c BMD & max BM, deflected shape d i) Solve the problem using Strand7 (model) ii) Display the deflected shape and BMD e Comparisons of reactions + Max BM including commentsarrow_forward
- 5-1. Determine the force in each member of the truss, and state if the members are in tension or compression.arrow_forwardI have the correct answer provided, just lookng for a more detailed breadown of how the answer was obtained thanks.arrow_forwardQ1. Statically indeterminate beam analysis. a) Calculate the BMs (bending moments) at all the joints of the beam shown in Fig.1 using the moment distribution method. The beam is subjected to an UDL of w kN/m. L1= 0.4L. Assume the support at C is pinned, and A and B are roller supports. E = 200 GPa, I=250x106 mm². Use the values of w = 50 kN/m and L = 6 b) Draw the shear force and bending diagrams for the entire beam. c) Calculate the BMs at all the joints of the same beam shown in Fig.1 using the slope deflection method. d) Compare the values of BMs obtained using the two methods a) and c) and comment. w kN/m £1m Lm m Fig 1. Beam for Q1arrow_forward
- I have the answer provided for the question, just looking for a more detailed breadown of how it was obtained thanks.arrow_forwardQ5.--Finite-element-modelling. a) → Draw-a-2D-element-and-show-the dots (degrees of freedom). Draw-all-the-2D-elements. used-in-Strand 7..Explain the differences between-these-elements-in-terms-of-the-no..of. nodes-and-interpolation/shape-functions used. b)→A-8-m-x-8-m-plate (in-the-xx-plane)-with-8-mm-thickness, is fixed-at-all-the-edges.and.is. loaded-by-a-pressure-loading-of-4 kN/m2.-in-the-downward-(-2)-direction.-The-plate.is. made-of-steel-(E=-200 GPa, density-7850-kg/m3). Explain-the-steps-involved-in-setting. up-a-Strand 7-model-for-this-problem. Your-explanation-should-include-how-the-given. input-data-for-this-problem-will-be-used-in-Strand 7-modelling. Explain how you would. determine the maximum-deflection-from-the-Strand 7-output.-1 11arrow_forwardI need Help some hw for AutoCAD please use measure front top and side viewarrow_forward
- Calculate the discharge of the system shown below. Neglecting minor losessarrow_forwardQ3. Statically determinate or indeterminate beam analysis by the stiffness method a) Determine the global stiffness matrix of the beam shown in Fig. 3. Assume supports at 1 and 3 are rollers and the support at 2 is a pinned support. Indicate the degrees- of freedom in all the stiffness matrices. El is constant. Use the values of w = 50 kN/m and L1 = 2.0 m Note, L2-3L1. b) Determine the rotations at all the nodes of the beam and reactions at the supports. Show all calculations. c) Draw the BMD of the beam on the compression side showing the salient values. What are the maximum bending moments of the beam? Draw the deflected shape of the beam. d) Solve the problem using the Strand7. Assume any suitable value of El (state the value you have used for El). Show the model with all the nodes, element numbers and boundary conditions. Display the deflected shape and BMD. e) Show a table comparing the stiffness method (manual calculations) of the all the reactions and the maximum bending moment…arrow_forwardUsing AutoCAD. I need help please to exact measurearrow_forward

 Structural Analysis (10th Edition)Civil EngineeringISBN:9780134610672Author:Russell C. HibbelerPublisher:PEARSON
Structural Analysis (10th Edition)Civil EngineeringISBN:9780134610672Author:Russell C. HibbelerPublisher:PEARSON Principles of Foundation Engineering (MindTap Cou...Civil EngineeringISBN:9781337705028Author:Braja M. Das, Nagaratnam SivakuganPublisher:Cengage Learning
Principles of Foundation Engineering (MindTap Cou...Civil EngineeringISBN:9781337705028Author:Braja M. Das, Nagaratnam SivakuganPublisher:Cengage Learning Fundamentals of Structural AnalysisCivil EngineeringISBN:9780073398006Author:Kenneth M. Leet Emeritus, Chia-Ming Uang, Joel LanningPublisher:McGraw-Hill Education
Fundamentals of Structural AnalysisCivil EngineeringISBN:9780073398006Author:Kenneth M. Leet Emeritus, Chia-Ming Uang, Joel LanningPublisher:McGraw-Hill Education
 Traffic and Highway EngineeringCivil EngineeringISBN:9781305156241Author:Garber, Nicholas J.Publisher:Cengage Learning
Traffic and Highway EngineeringCivil EngineeringISBN:9781305156241Author:Garber, Nicholas J.Publisher:Cengage Learning





