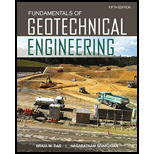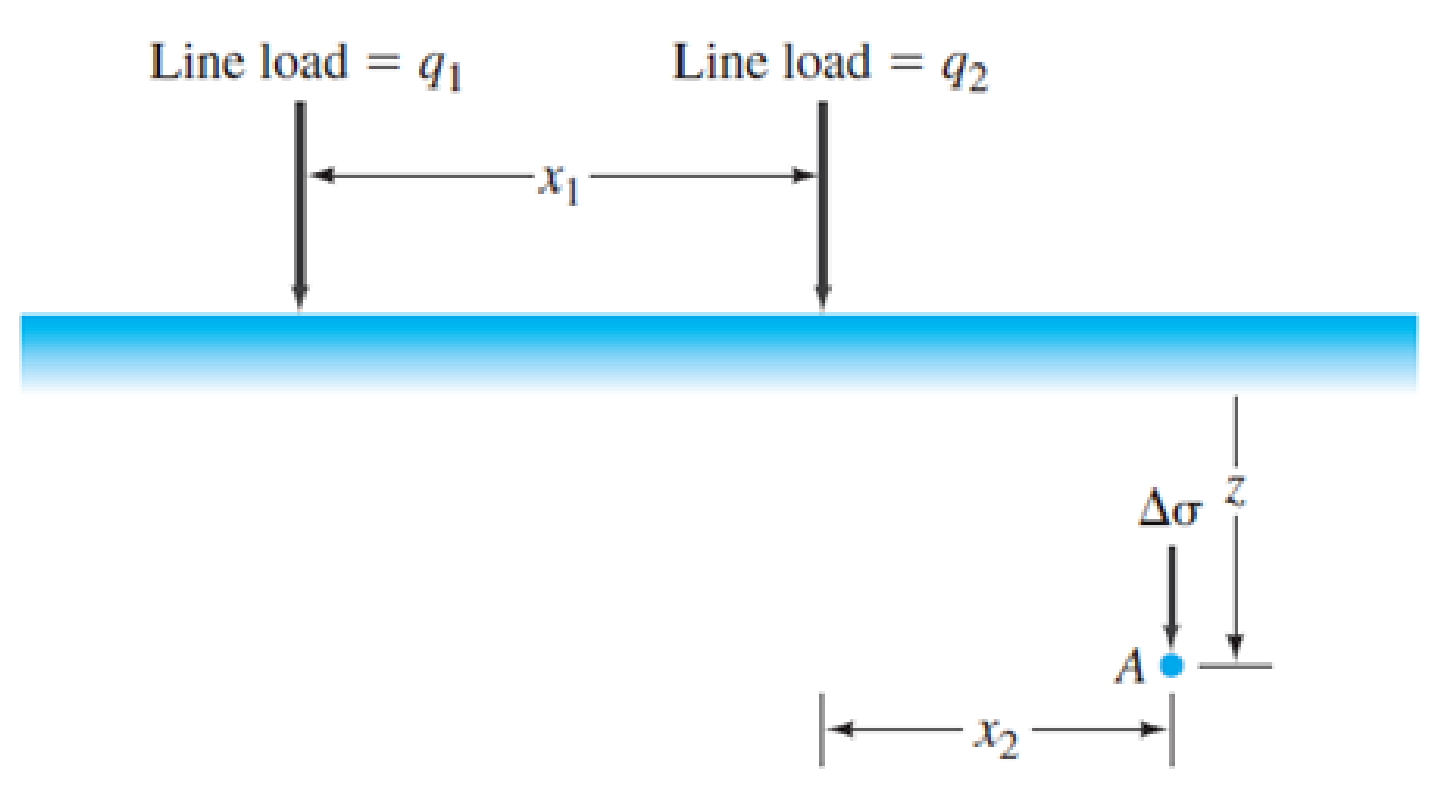
Fundamentals of Geotechnical Engineering (MindTap Course List)
5th Edition
ISBN: 9781305635180
Author: Braja M. Das, Nagaratnam Sivakugan
Publisher: Cengage Learning
expand_more
expand_more
format_list_bulleted
Concept explainers
Textbook Question
Chapter 8, Problem 8.20P
Refer to Figure 8.24. Determine the vertical stress increase, Δσ, at point A with the following values:
q1 = 100 kN/m x1 = 3 m z = 2 m
q2 = 200 kN/m x2 = 2 m

FIG. 8.24 Stress at a point due to two line loads
Expert Solution & Answer
Trending nowThis is a popular solution!

Students have asked these similar questions
Given cross-classification data for the Jeffersonville Transportation Study Area in this table, develop the family of cross-classification curves. (Use high = $55,000; medium = $25,000; low = $15,000. Submit a file with a maximum size of 1 MB.)
Choose File No file chosen
This answer has not been graded yet.
Determine the number of trips produced (by purpose) for a traffic zone containing 400 houses with an average household income of $35,000.
HBW
2200
HBO
Your response differs from the correct answer by more than 10%. Double check your calculations. trips
2747
NHB
Your response differs from the correct answer by more than 10%. Double check your calculations. trips
2507
Your response differs from the correct answer by more than 10%. Double check your calculations. trips
I am studying building diagnosis.
Kindly help to provide the answers and example required and elaborate for explanation.
A simply supported rectangular RC beam is to carry a uniform factored dead load of 1.2 kip/ftand a concentrated factored live load of 16 kip at mid-span. The beam self-weight is not includedin these loads. The concrete weighs 135 pcf. The span length is 25 ft. Please find the smallestsection allowed by ACI and design accordingly. Use f c’ = 5,000 psi, f y = 75,000 psi. Theexposure is interior with no weather exposure.a. Assume an arbitrary self-weight/ft of the beam.b. Find the maximum factored bending moment in the beam.c. Set up the moment equation and solve for the beam section.d. Revise the assumption if needed.Hint: The beam section (b and h) and steel reinforcement are inversely proportional. The smallestallowable beam section will be for the largest allowable steel ration (ρmax), and vice versa. Sincethe steel ratio is fixed, two remaining variables (b, d) need to be found from the moment equations.Then, bd2 term can be solved to get an acceptable b and d combination.
Chapter 8 Solutions
Fundamentals of Geotechnical Engineering (MindTap Course List)
Ch. 8 - Prob. 8.1PCh. 8 - Prob. 8.2PCh. 8 - Prob. 8.3PCh. 8 - Prob. 8.4PCh. 8 - Prob. 8.5PCh. 8 - Prob. 8.6PCh. 8 - Prob. 8.7PCh. 8 - Prob. 8.8PCh. 8 - Prob. 8.9PCh. 8 - The soil profile at a site consists of 10 m of...
Ch. 8 - Prob. 8.11PCh. 8 - Prob. 8.12PCh. 8 - Prob. 8.13PCh. 8 - Prob. 8.14PCh. 8 - A sand has Gs = 2.66. Calculate the hydraulic...Ch. 8 - Prob. 8.16PCh. 8 - A point load of 1000 kN is applied at the ground...Ch. 8 - Point loads of magnitude 9, 18, and 27 kN act at...Ch. 8 - Refer to Figure 8.13. The magnitude of the line...Ch. 8 - Refer to Figure 8.24. Determine the vertical...Ch. 8 - Consider a circularly loaded flexible area on the...Ch. 8 - A flexible circular footing of radius R carries a...Ch. 8 - The plan of a flexible rectangular loaded area is...Ch. 8 - Refer to Figure 8.26. The circular flexible area...Ch. 8 - Refer to Figure 8.27. The flexible area is...Ch. 8 - Prob. 8.26CTPCh. 8 - Prob. 8.27CTP
Knowledge Booster
Learn more about
Need a deep-dive on the concept behind this application? Look no further. Learn more about this topic, civil-engineering and related others by exploring similar questions and additional content below.Similar questions
- Find: ftop and fbottom of (initial stage, construction phase, final stage)arrow_forward+150+ Assignment SW+ SLAB SDL = 250 150 - 3.3 kPa укра LL = 3 kPa 3 ୪ 8c = 23.6 kN/m² P = 3000 KN loss, = 9% Coss = 20% LBEAM = 9m COMPUTE AND DRAW THE STESS DIAGRAM (TRIBUTARY WIDTH= 600m 350mm FIND: f TOP & BOTTOM fe = 35Mpa 100mm f'c = 42.5 MPa 218 5m) EC = 4700 √ fc (MPa) (Initial, Const. phase, final stage)arrow_forwardDesign a cantilevered rectangular RC beam subjected to a maximum factored load bending moment, M u = 260 kip-ft. The clear height requirements for the building limits the total beam depth to 22 in. Determine the beam width and the steel design. Use f c’ = 6,000 psi, f y = 40,000 psi. The grade beam is cast against earth and permanently in contact with soil. a. Assume an initial steel ratio or beam width. b. Set up the bending design equation. c. Solve for either the steel ratio or the beam width. d. Design needed steel. 2 Hint: Knowing “h”, one can estimate the “d” value. So, two remaining variables can be estimated. There are many acceptable solutions. You can either assume a steel ration and solve for width “b”, or assume a beam width “b” and solve for the steel ratio. Remember that a good beam aspect ratio (d/b) is approximately 2.0arrow_forward
- A 15 in. x 26 in. rectangular RC beam (shown in figure below) supports a service uniform dead load of 1.3 kip/ft and a service uniform live load of 1.6 kip/ft. The dead load includes the beam’s self-weight. Design the reinforcement required for maximum moments and show the design in sketches. Use f c ’ = 4,000 psi and f y = 60,000 psi. The beam is used in an open parking garage and is exposed to weather. a. Find factored maximum bending moments. b. Design for max. negative moment. c. Design for max. positive moment. Hint: Assume an initial beam shape (b, d), then solve for the needed reinforcements at the maximum negative and positive factored bending moments. This is like the class example.arrow_forwardA simply supported rectangular RC beam is to carry a uniform factored dead load of 1.2 kip/ftand a concentrated factored live load of 16 kip at mid-span. The beam self-weight is not includedin these loads. The concrete weighs 135 pcf. The span length is 25 ft. Please find the smallestsection allowed by ACI and design accordingly. Use f c’ = 5,000 psi, f y = 75,000 psi. Theexposure is interior with no weather exposure.a. Assume an arbitrary self-weight/ft of the beam.b. Find the maximum factored bending moment in the beam.c. Set up the moment equation and solve for the beam section.d. Revise the assumption if neededarrow_forward3k a 5 I IKLF d 25 5' S' E=29000ksi I = 400 in 4 Ex = ? Q = ?arrow_forward
- A simply supported rectangular RC beam is to carry a uniform factored dead load of 1.2 kip/ft and a concentrated factored live load of 16 kip at mid-span. The beam self-weight is not included in these loads. The concrete weighs 135 pcf. The span length is 25 ft. Please find the smallest section allowed by ACI and design accordingly. Use f c’ = 5,000 psi, f y = 75,000 psi. The exposure is interior with no weather exposure. a. Assume an arbitrary self-weight/ft of the beam. b. Find the maximum factored bending moment in the beam. c. Set up the moment equation and solve for the beam section. d. Revise the assumption if neededarrow_forwardIdeal gas Problems 3-1 The molecular weight of carbon dioxide, CO2, is 44. In an experiment the value y for CO2 was found to be 1.3. Assuming that CO2 is a perfect gas, calculate the gas constant, R, and the specific heats at constant pressure and constant volume, Cp, Cv (0.189 kJ/kg.K; 0.63kJ/kg.K; 0.819kJ/kg.K) 3-2 Oxygen, O2, at 200 bar is to be stored in a steel vessel at 20°C the capacity of the vessel is 0.04m³. Assuming that O₂ is a perfect gas, calculate the mass of oxygen that can be stored in the vessel. The vessel is protected against excessive pressure by a fusible plug which will melt if the temperature rises too high. At what temperature must the plug melt to limit the pressure in the vessel to 240bar? The molecular weight of oxygen is 32 (10.5 kg; 78.6°C) 3-3 A quantity of a certain perfect gas is compressed from an initial state of 0.085m³, 1 bar to a final state of 0.034m³, 3.9 bar. The specific heats at constant volume are 0.724 kJ/kg.K, and the specific heats at…arrow_forwardA trapezoidal combined footing 5.5 m long is to supporttwo 400 mm square columns 5 meters apart. The center ofthe columns are both 0.25m away from property lines. Theleft column carries 675 kN while the right column 825 kN.The allowable soil pressure is 126 kPa. Assume footing is0.5m thick with soil backfill 0.7m thick. Weight of concreteis 23.6 kN/m3 and of soil is 20.4 kN/m3. 1. Determine the required footing area.2. Find the width of the smaller end of the footing.3. Calculate the width of the larger end of the footing.Ans:15.01m2, 2m, 3.5m please show the solution. Answer is providedarrow_forward
- H.W: Evaluate the integral 1. 1 1 }} 0 y x²exy dxdy 2. 1 ܐy 2 dxdyarrow_forwardGiven the following end areas for cut & fill, complete the eart calculation using a shrinkage of 10%. Then draw the M.H.D. and the longitudinal pro of the earthworks & find the following: a) Limit of Economic Haul (L.E.H.). b) Freehaul volume (F.H.V.). c) Overhaul volume (O.H.V.). d) Waste volume. e) Borrow volume. f) Total cost of the earthworks. Given that: -Cost of overhaul = 30 ID/m².station. -Cost of borrow-120 ID/m³. - Cost of freehaul - 70 ID/m². -Freehaul Distance (F.H.D.)- 200m-2 stations. Areas (m²) Station Volumes (m) Cut Fill Cut+ Fill- 0 10 Corrected Fill- 1100 1 12 1300 2 14 1500 3 146 1500 14 350 550 250 275 10 5 16 96 1300 1430 6 1500 1650 14 7 1300 1430 12 S . 1000 1100 8 9 300 200 220 12 10 1400 16 11arrow_forwardCalculate the clean bed head loss for a filter consisting of uniformly graded sphere silica beads (shape factor p = 1), all having a diameter of 1 mm, packed into a 5 m x 5 m filter bed with depth D = 8 m, with a bed porosity of ε = 0.4, treating a flow rate of 0.025 m³/s. Assume a viscosity of 1.25x10-6 m2/s. Report your answer with the units of meters and round to the nearest 0.1.arrow_forward
arrow_back_ios
SEE MORE QUESTIONS
arrow_forward_ios
Recommended textbooks for you
 Fundamentals of Geotechnical Engineering (MindTap...Civil EngineeringISBN:9781305635180Author:Braja M. Das, Nagaratnam SivakuganPublisher:Cengage Learning
Fundamentals of Geotechnical Engineering (MindTap...Civil EngineeringISBN:9781305635180Author:Braja M. Das, Nagaratnam SivakuganPublisher:Cengage Learning Principles of Foundation Engineering (MindTap Cou...Civil EngineeringISBN:9781305081550Author:Braja M. DasPublisher:Cengage Learning
Principles of Foundation Engineering (MindTap Cou...Civil EngineeringISBN:9781305081550Author:Braja M. DasPublisher:Cengage Learning Principles of Geotechnical Engineering (MindTap C...Civil EngineeringISBN:9781305970939Author:Braja M. Das, Khaled SobhanPublisher:Cengage Learning
Principles of Geotechnical Engineering (MindTap C...Civil EngineeringISBN:9781305970939Author:Braja M. Das, Khaled SobhanPublisher:Cengage Learning Principles of Foundation Engineering (MindTap Cou...Civil EngineeringISBN:9781337705028Author:Braja M. Das, Nagaratnam SivakuganPublisher:Cengage Learning
Principles of Foundation Engineering (MindTap Cou...Civil EngineeringISBN:9781337705028Author:Braja M. Das, Nagaratnam SivakuganPublisher:Cengage Learning

Fundamentals of Geotechnical Engineering (MindTap...
Civil Engineering
ISBN:9781305635180
Author:Braja M. Das, Nagaratnam Sivakugan
Publisher:Cengage Learning

Principles of Foundation Engineering (MindTap Cou...
Civil Engineering
ISBN:9781305081550
Author:Braja M. Das
Publisher:Cengage Learning

Principles of Geotechnical Engineering (MindTap C...
Civil Engineering
ISBN:9781305970939
Author:Braja M. Das, Khaled Sobhan
Publisher:Cengage Learning

Principles of Foundation Engineering (MindTap Cou...
Civil Engineering
ISBN:9781337705028
Author:Braja M. Das, Nagaratnam Sivakugan
Publisher:Cengage Learning
Stress Distribution in Soils GATE 2019 Civil | Boussinesq, Westergaard Theory; Author: Gradeup- GATE, ESE, PSUs Exam Preparation;https://www.youtube.com/watch?v=6e7yIx2VxI0;License: Standard YouTube License, CC-BY