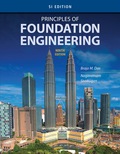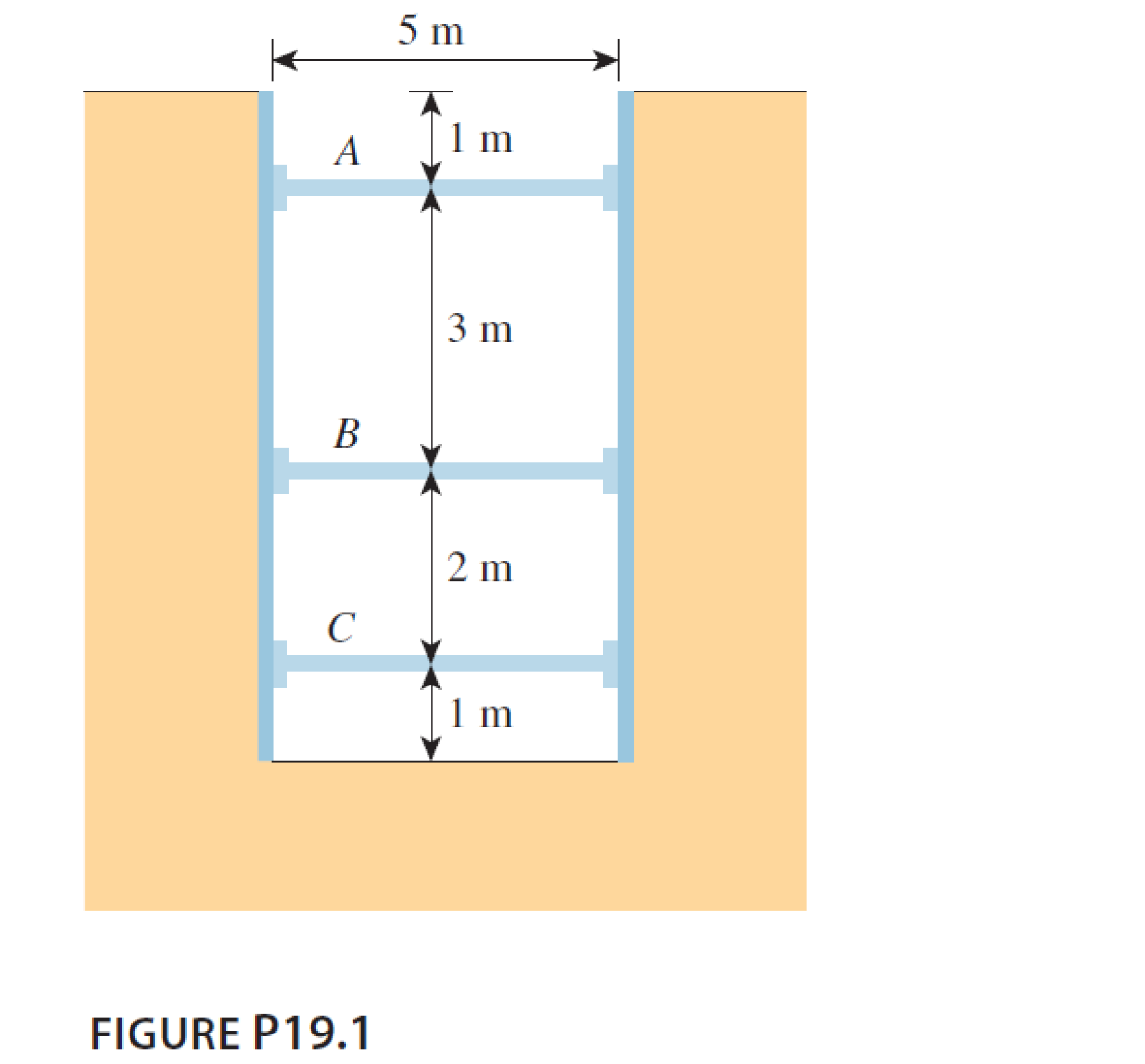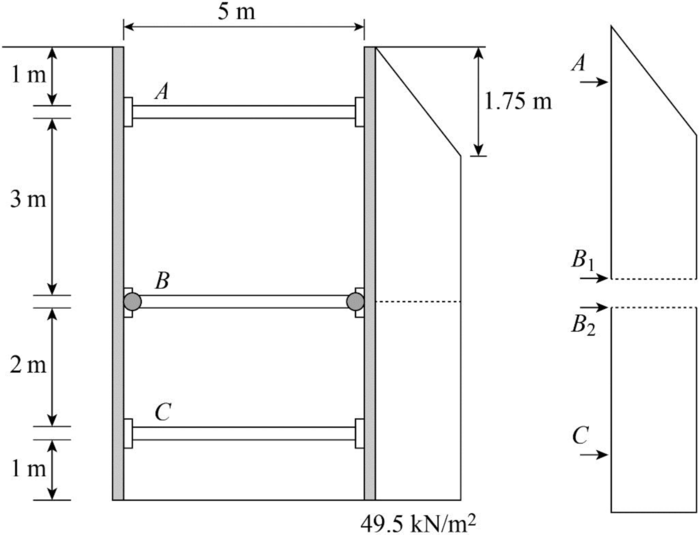
Concept explainers
A 5 m wide braced excavation is made in a saturated clay, as shown in Figure P19.1, with the following properties: c = 20 kN/m2, ϕ = 0, and γ = 18.5 kN/m3. The struts are spaced at 5 m center to center in plan.
- a. Determine the strut forces.
- b. Determine the section modulus of the sheet pile required, assuming σall = 170 MN/m2.
- c. Determine the maximum moment for the wales at levels B and C.

a.
Find the strut force.
Answer to Problem 19.1P
The strut load at A, B, C is
Explanation of Solution
Given information:
The width of excavation is 5 m.
The height of excavation cut H is 7 m.
The unit weight of saturated clay
The coefficient of internal friction
The cohesion (c) is
The center to center spacing of strut s is 5 m.
Calculation:
Check the condition for soft to medium clay as follows:
Hence, the clay is considered as soft to medium clay.
Find the maximum lateral pressure using the formula.
The maximum lateral pressure is
Step-1:
Indicate the struts are labeled as A, B, and C and its carrying load as
Draw the pressure diagram as shown in Figure.

The strut sheet pile connection at B is assumed to be hinge.
Find the strut load per meter width of excavation as follows:
At the top block,
For the bottom block,
Find the strut force at A
Find the strut load at B
Find the strut load at C
Therefore, The strut load at A, B, C is
b.
Find the required section modulus for sheet pile section.
Answer to Problem 19.1P
The section modulus is
Explanation of Solution
Given information:
The allowable pressure
Calculation:
For top block,
Consider the maximum moment occurs at distance
Find the maximum moment as follows:
The maximum moment occurs at C in the lower block
Find the maximum moment at lower block as follows:
Consider that the higher value of maximum moment is
Find the required section modulus using the formula:
Refer Table 18.1, “Properties of some commercially available sheet-pile section” in the textbook.
Take the section designation as PZ-22 according to the values.
Therefore, the section modulus is
c.
Find the maximum moment for the two wales.
Answer to Problem 19.1P
The maximum moment for the wall at B is
The maximum moment for the wall at C is
Explanation of Solution
Find the maximum moment for the wall at B,
Find the maximum moment for the wall at C,
The maximum moment for the wall at B is
The maximum moment for the wall at C is
Want to see more full solutions like this?
Chapter 19 Solutions
Principles of Foundation Engineering, SI Edition
- 8-18. Determine the vertical displacement of joint C if member CD is fabricated 10 mm too long. 4m D E B Carrow_forward8-17. Determine the vertical displacement of joint C if members AB and BC experience a temperature increase of ST = 50°C. Take a = 12(10-6)/°C. A 4 m E 4 m 4 m B Darrow_forwardPlease solve all pointsarrow_forward
- For the I section prestressed concrete beam with a straight tendon shown in Fig below which is under the prestressing force, and U.D.L. Analyze the stresses at Mid- span at: A- transfer stage (due to initial prestress P. and self weight wo) B- at service stage. (due to effective prestress Pe and full loads) Check stresses with the ACI permissible stresses. Given: Initial prestress force Pi = 750 kN Effective prestress force Pe = 640 kN Wo (self) = 2.7 kN/m = W (D+L) 8 kN/m e = 130 mm I 5 10 mm² fci = 25 MPa (at transfer age), f' = 35 MPa (at service age) ASECTION 114 000 mm² W=4.75 kN/m |- 12 m F I 610mmarrow_forwardKindly help to provide explanation, examples and provide any useful link for citations and learning purposes. This is regarding building diagnosis.arrow_forwardDescribe the scientific of the arrival of enslaved Africans in America and how it has impacted American societyarrow_forward
- For the beam of cross section shown below, analyze the stresses at Mid-span at transfer and at service stages, Neglect losses. Use: f' =41.4 MPa and assume that concrete has attained strength of fci =34.5 MPa at the time of transfer. The initial prestress force is (Psi-1112 kN). The service deal load D.L = 3.65 kN/m (not include self weight of beam). The service live load L.L=14.6 kN/m. Use n=7. Check stresses with the ACI permissible stresses Determine the equivalent transformed section in compute A and I h=508 mm d=381 9.15 As= 1290 mm² 305arrow_forwardFor the prestressed concrete beam with a straight tendon shown in Fig below which is under the prestressing force of 1620 kN, Analyze the stresses at Mid-span at transfer stage. The uniformly distribution load (self weight) = 4.75 kN/m. Then draw the stress distribution across the section mid-span. W=4.75 kN/m Δ 7.3 m F= 1620 kN 750 mm I 230 mm 500 mmarrow_forward4.36 A pipe slopes upward in the direction of liquid flow at an angle of 30° with the horizontal. What is the pressure gradient in the flow direction along the pipe in terms of the specific weight of the liquid, y, if the liquid is decelerating (accelerating opposite to flow direction) at a rate of 0.3 g?arrow_forward
- 4.25 In this flow passage, the velocity is varying with time. The velocity varies with time at section A-A as 4m V-41/1-230/1 2.25- S to At time t = 0.50s, it is known that at section A-A the velocity gradient in the s direction is +2.1 m/s per meter. Given that to is 0.6 s and assuming quasi-1-D flow, answer the following questions for time t = 0.5 s: a. What is the local acceleration at A-A? b. What is the convective acceleration at A-A? A Diameter 50 cm Problem 4.25arrow_forwardCan you design a (Open Channel): -Most Efficient Section (Rectangle Shape) -Cost Estimate -Structural Analysis Design Requirements: Bed Slope= 1:1500 Manning's (n)= 0.015 Discharge: Q= 18 m^3/sarrow_forwardWhat is Highway engineeringarrow_forward
 Principles of Foundation Engineering (MindTap Cou...Civil EngineeringISBN:9781337705028Author:Braja M. Das, Nagaratnam SivakuganPublisher:Cengage Learning
Principles of Foundation Engineering (MindTap Cou...Civil EngineeringISBN:9781337705028Author:Braja M. Das, Nagaratnam SivakuganPublisher:Cengage Learning Principles of Foundation Engineering (MindTap Cou...Civil EngineeringISBN:9781305081550Author:Braja M. DasPublisher:Cengage Learning
Principles of Foundation Engineering (MindTap Cou...Civil EngineeringISBN:9781305081550Author:Braja M. DasPublisher:Cengage Learning Principles of Geotechnical Engineering (MindTap C...Civil EngineeringISBN:9781305970939Author:Braja M. Das, Khaled SobhanPublisher:Cengage Learning
Principles of Geotechnical Engineering (MindTap C...Civil EngineeringISBN:9781305970939Author:Braja M. Das, Khaled SobhanPublisher:Cengage Learning Fundamentals of Geotechnical Engineering (MindTap...Civil EngineeringISBN:9781305635180Author:Braja M. Das, Nagaratnam SivakuganPublisher:Cengage Learning
Fundamentals of Geotechnical Engineering (MindTap...Civil EngineeringISBN:9781305635180Author:Braja M. Das, Nagaratnam SivakuganPublisher:Cengage Learning



