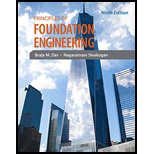
Principles of Foundation Engineering (MindTap Course List)
9th Edition
ISBN: 9781337705028
Author: Braja M. Das, Nagaratnam Sivakugan
Publisher: Cengage Learning
expand_more
expand_more
format_list_bulleted
Concept explainers
Question
Chapter 18, Problem 18.14P
To determine
Design and sketch a continuous anchor.
Expert Solution & Answer
Want to see the full answer?
Check out a sample textbook solution
Students have asked these similar questions
NEED HELP THANK YOU IN ADVANCE
I have gotten this far but cant figure out how to do the slopes!! i need help finding the weight.
Question:
Data:
Total budget = $25,000
BCWS = $ 8,333
BCWP = $ 6,400
ACWP = $ 7,800
Project duration = 40 days
Data date: 10 days
1) Perform the following analyses of the project based on the data given above.
Cost Variance
Schedule Variance
2) Plot an S-Curve and show CV and SV on it. Please submit only professional quality work
3) Interpret results to explain the project
Please submit S-Curve and show CV and SV on it in a professional and clear graph.
Chapter 18 Solutions
Principles of Foundation Engineering (MindTap Course List)
Ch. 18 - Refer to Figure 18.9. A cantilever sheet pile is...Ch. 18 - Prob. 18.2PCh. 18 - Prob. 18.3PCh. 18 - Refer to Figure 18.13. Given L1 = 1.5 m, L2 = 3 m;...Ch. 18 - In Problem 18.4, find the maximum bending moment...Ch. 18 - Prob. 18.6PCh. 18 - Prob. 18.7PCh. 18 - Prob. 18.8PCh. 18 - Refer to Figure 18.23. Given L1=3m, L2=6m,...Ch. 18 - Prob. 18.10P
Knowledge Booster
Learn more about
Need a deep-dive on the concept behind this application? Look no further. Learn more about this topic, civil-engineering and related others by exploring similar questions and additional content below.Similar questions
- What are the advantages and disadvanatges of accelerating a construction schedule by stacking trades on top of each other?arrow_forwardDetermine forces in members BC, GF and CG and nature of forces 9 m D 4 m C 4m 500 F 4 kN 6 kN 4 m 3 m B3 G E Assignment-2 Aarrow_forwardFind forces in all members of the truss shown in Fig. Also find reactions at supports. 12 kN 20 kN ΙΟΧΟΙΟΙ 2 m 2 m 2 m 3 m C G E 4 m B Determine forces in members BC, GF and CG and nature of forces 9 m D 4 m C 4 m F 4 kN 6 kN 4 m 3 m B3 C E Assignment-2arrow_forward
- Part 3: Problem-Solving. Solve the following problems. Show all calculations. 1. A retaining wall 5.80m high supports soil that has the following properties: Unit weight = 17.3 kN/m³ Angle of internal friction = 26 deg. Cohesion = 14.5 kPa a) Calculate the normal pressure acting at the back of the wall assuming no tensile crack occurs in the soil. b) Find the location of the tensile crack measured from the surface of horizontal backfill. c) Determine the active pressure acting on the wall in tensile crack occurs in the soil. 2. The soil material is supported by a retaining wall to a height of 6m. The unit weight of the soil is 16 kN/m³ and the angle of internal friction is 29 deg. Assume the soil is cohesionless. a) Determine the earth pressure on the wall. b) Find the total active pressure if surcharge of 14 kPa is applied on the surface of horizontal backfill. c) Locate the position of the total pressure from the bottom.arrow_forwardQuestion 3 (20 points): The traffic volume on a 2-lane highway is 1600 veh/hr in each direction Page 3 of 6 with a density of 20 veh/mi. A large dump truck enters the traffic stream from an adjacent construction site at 20 mph and carries on this way for 2 miles before turning off to the dump site. Because flow is so high in the opposite direction, no one can pass the truck. As a result, traffic back up behind the truck at four times the density (i.e., 4x20 = 80 veh/mi) at a volume of 1000 veh/hr. How many vehicles get caught in the traffic congestion before the truck exits the highway?arrow_forwardHow can construction project managers find a balance between speeding up schedules and the risks of making more mistakes and needing rework, especially when using methods like fast tracking?arrow_forward
- What are the total earned work hours at completion for the column forms?arrow_forward6000 units have been installed to date with 9,000 units to install. Labor costs are $23,300.00 to date. What is the unit cost for labor to date?arrow_forwardThe base rate for labor is $15/hr. The labor burden is 35% and 3% for small tools for the labor. There are 1000 units to install. Records indicate that trade workers can install 10 units per hour, per trade worker. The owners need 15% overhead and profit to pay bills, pay interest on loan and provide some profit to the partners. What is the minimum bid assuming no risk avoidance factor?arrow_forward
arrow_back_ios
SEE MORE QUESTIONS
arrow_forward_ios
Recommended textbooks for you
 Fundamentals of Geotechnical Engineering (MindTap...Civil EngineeringISBN:9781305635180Author:Braja M. Das, Nagaratnam SivakuganPublisher:Cengage Learning
Fundamentals of Geotechnical Engineering (MindTap...Civil EngineeringISBN:9781305635180Author:Braja M. Das, Nagaratnam SivakuganPublisher:Cengage Learning Principles of Foundation Engineering (MindTap Cou...Civil EngineeringISBN:9781337705028Author:Braja M. Das, Nagaratnam SivakuganPublisher:Cengage Learning
Principles of Foundation Engineering (MindTap Cou...Civil EngineeringISBN:9781337705028Author:Braja M. Das, Nagaratnam SivakuganPublisher:Cengage Learning Principles of Foundation Engineering (MindTap Cou...Civil EngineeringISBN:9781305081550Author:Braja M. DasPublisher:Cengage Learning
Principles of Foundation Engineering (MindTap Cou...Civil EngineeringISBN:9781305081550Author:Braja M. DasPublisher:Cengage Learning Principles of Geotechnical Engineering (MindTap C...Civil EngineeringISBN:9781305970939Author:Braja M. Das, Khaled SobhanPublisher:Cengage Learning
Principles of Geotechnical Engineering (MindTap C...Civil EngineeringISBN:9781305970939Author:Braja M. Das, Khaled SobhanPublisher:Cengage Learning

Fundamentals of Geotechnical Engineering (MindTap...
Civil Engineering
ISBN:9781305635180
Author:Braja M. Das, Nagaratnam Sivakugan
Publisher:Cengage Learning

Principles of Foundation Engineering (MindTap Cou...
Civil Engineering
ISBN:9781337705028
Author:Braja M. Das, Nagaratnam Sivakugan
Publisher:Cengage Learning

Principles of Foundation Engineering (MindTap Cou...
Civil Engineering
ISBN:9781305081550
Author:Braja M. Das
Publisher:Cengage Learning

Principles of Geotechnical Engineering (MindTap C...
Civil Engineering
ISBN:9781305970939
Author:Braja M. Das, Khaled Sobhan
Publisher:Cengage Learning