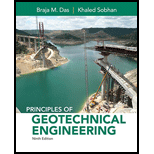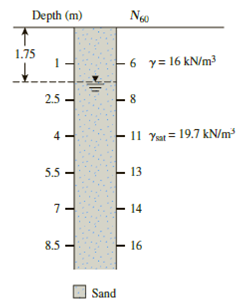
Principles of Geotechnical Engineering (MindTap Course List)
9th Edition
ISBN: 9781305970939
Author: Braja M. Das, Khaled Sobhan
Publisher: Cengage Learning
expand_more
expand_more
format_list_bulleted
Concept explainers
Textbook Question
Chapter 17, Problem 17.8P
Refer to Problem 17.7 and Figure 17.16. Suppose a footing (1.5 m × 1.5 m) is constructed at a depth of 1 m.
a. Estimate the design values for N60 and
b. What is the net allowable load that the footing can carry? The maximum allowable 17.7 settlement is 25 mm. Use Eqs. (16.56) and (16.61).
Refer to the boring log shown in Figure 17.16. Estimate the average drained friction angle,

Figure 17.16
Expert Solution & Answer
Want to see the full answer?
Check out a sample textbook solution
Students have asked these similar questions
Example 5
By using the yield line theory, determine the moment (m) for an isotropic reinforced
concrete two-way slab (supports on two S.S sides shown in figure under the load (P)
(all dimensions are in mm).
Solve by using equilibrium method
m
m
3000
2000
2000
A +7.5% grade meets a horizontal grade on a section of a rural mountainous highway. If the length of the crest vertical curve formed in that section is 300 ft long, determine the safe operating speed on the highway.
A sawn timber beam of dimensions 8"x14" has is required for a span of 16 ft. The uniformly
distributed loads are Dead (D) = 350 lbs./ft and live (L) = 400 lbs./ft. The dead load includes
the beam self-weight and lateral torsional buckling is prevented. The beam is to be used in
an indoor environment (MC > 19º) in normal temperatures. Using Caribbean Pitch Pine
(Select Structural), check that the section chosen is adequate.
Chapter 17 Solutions
Principles of Geotechnical Engineering (MindTap Course List)
Knowledge Booster
Learn more about
Need a deep-dive on the concept behind this application? Look no further. Learn more about this topic, civil-engineering and related others by exploring similar questions and additional content below.Similar questions
- 2. Find the moment of inertia and radius of gyration about the coordinate axes of a thin rectangular plate of constant density bounded by the lines x=3 and y = 3 in the first quadrant.arrow_forwardVehicle begin to arrive at a parking lot at 6:00 am at a rate of 8 per minute. No vehicles arrivefrom from 6:20 to 6:30 am. From 6:30 am on vehicle arrive at a rate of 2 veh/min. The parkinglot attendant processes incoming vehicles at a rate of 4 veh/min throughout day. AssumingD/D/1 queue, determine total vehicle delayarrow_forwardA cantilever beam 12 ft long supports a uniform service superimposed deadload of 1 kip/ft, and a concentrated service live load of 14 kip at the free end. Theconcrete compressive strength is 4 ksi, and the steel yield strength is 60 ksi. Thebeam section at the support is shown. Find the adequacy of the section inresisting bending moment at the support.arrow_forward
- u(t) (Uss) -1 a/w = 1.0 M 1 2 3 Tarrow_forwardplease helparrow_forwardPlease use MATLAB with codes and figures.Recreate the following four Figures of the textbook using MATLAB and the appropriate parameters. Comment on your observations for each Figure. List all of the parameters that you have used. The figures are attached belowarrow_forward
- A simply supported beam for a building interior with 18 ft span has a cross section of 12 in width and 21 in overall depth. The beam is made with 5 ksi compressive strength concrete and 60 ksi reinforcing steel. The beam supports a uniform service superimposed dead load of 1.6 kip/ft, and a uniform service live load of 80 psf throughout the span. The beams are laterally spaced 20 ft apart c/c. Design this beam and show in a sketch.arrow_forwardThe dam presented below is 180 m long (in the direction perpendicular to the plane of the cross-section). For the water elevations given on the drawing: a) Construct the flow net (minimum number of equipotential lines should be 10), b) Calculate the rate of seepage for the entire dam, c) Find the total uplift force on the dam (ignore barriers), and d) Estimate the hydraulic gradient at points A, B, and D. Recommended to use a spreadsheet to include all equations for calculations of potentials.arrow_forwardUsing A36 steel select the lightest equal leg single angle member to resist a factored (LRFD) tensile load Pu = 167 kips. The member will be connected through one leg with one line of three 3/4-in Ø bolts spaced at 3 in between centers as shown. The edge distances Leh = Lev = 1.5 in. Use LRFD Method Use U from Table D3.1, Case 8. See attached (D3.1 Case 8, Shear Strength of Bolts, Table 1-7 Dimensions of Angles).arrow_forward
- The system in Fig. consists of 1200 m of 5 cm cast-iron pipe e=0.26mm, two 45° and four 90° elbows, a globe valve, and a sharp exit into a reservoir. If the elevation at point 1 is 400 m, what gage pressure is required at point 1 to deliver 0.005 m3/s of water into the reservoir? U= 10-6m² 1 * sec -, K 45° elbows= 0.2, K 90° flanged = 0.2, K globe valve 10, K Sharp exit=1 G Elevation 500 m 45° Open globe 45° Sharp exitarrow_forward: The 6-cm-diameter pipe in Fig. contains glycerin [specific gravity 0.95], flowing at a rate of 6 m³/h. Verify that the flow is laminar. For the pressure measurements shown, is the flow up or down? What is the indicated head loss for these pressures? 3.7 atm B 2.1 atm 12 m Aarrow_forwardFind the discharge if K entrance =0.1, Kvalve-1, e=0.26mm, U= 1× 10-6m² ? sec 5 m Water at 20°C 6 cm D=5cm, L 2 m Open jet Butterfly valve DC 107 at 30°arrow_forward
arrow_back_ios
SEE MORE QUESTIONS
arrow_forward_ios
Recommended textbooks for you
 Principles of Geotechnical Engineering (MindTap C...Civil EngineeringISBN:9781305970939Author:Braja M. Das, Khaled SobhanPublisher:Cengage Learning
Principles of Geotechnical Engineering (MindTap C...Civil EngineeringISBN:9781305970939Author:Braja M. Das, Khaled SobhanPublisher:Cengage Learning Fundamentals of Geotechnical Engineering (MindTap...Civil EngineeringISBN:9781305635180Author:Braja M. Das, Nagaratnam SivakuganPublisher:Cengage Learning
Fundamentals of Geotechnical Engineering (MindTap...Civil EngineeringISBN:9781305635180Author:Braja M. Das, Nagaratnam SivakuganPublisher:Cengage Learning Principles of Foundation Engineering (MindTap Cou...Civil EngineeringISBN:9781337705028Author:Braja M. Das, Nagaratnam SivakuganPublisher:Cengage Learning
Principles of Foundation Engineering (MindTap Cou...Civil EngineeringISBN:9781337705028Author:Braja M. Das, Nagaratnam SivakuganPublisher:Cengage Learning Principles of Foundation Engineering (MindTap Cou...Civil EngineeringISBN:9781305081550Author:Braja M. DasPublisher:Cengage Learning
Principles of Foundation Engineering (MindTap Cou...Civil EngineeringISBN:9781305081550Author:Braja M. DasPublisher:Cengage Learning

Principles of Geotechnical Engineering (MindTap C...
Civil Engineering
ISBN:9781305970939
Author:Braja M. Das, Khaled Sobhan
Publisher:Cengage Learning

Fundamentals of Geotechnical Engineering (MindTap...
Civil Engineering
ISBN:9781305635180
Author:Braja M. Das, Nagaratnam Sivakugan
Publisher:Cengage Learning

Principles of Foundation Engineering (MindTap Cou...
Civil Engineering
ISBN:9781337705028
Author:Braja M. Das, Nagaratnam Sivakugan
Publisher:Cengage Learning

Principles of Foundation Engineering (MindTap Cou...
Civil Engineering
ISBN:9781305081550
Author:Braja M. Das
Publisher:Cengage Learning
Types of Foundation in building construction in detail - Civil Engineering Videos; Author: Civil Engineers;https://www.youtube.com/watch?v=7sl4KuM4UIE;License: Standard YouTube License, CC-BY
Types of Foundation || Foundation Engineering; Author: Civil Engineering;https://www.youtube.com/watch?v=AFLuAKGhanw;License: Standard Youtube License