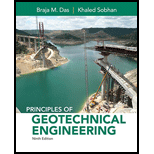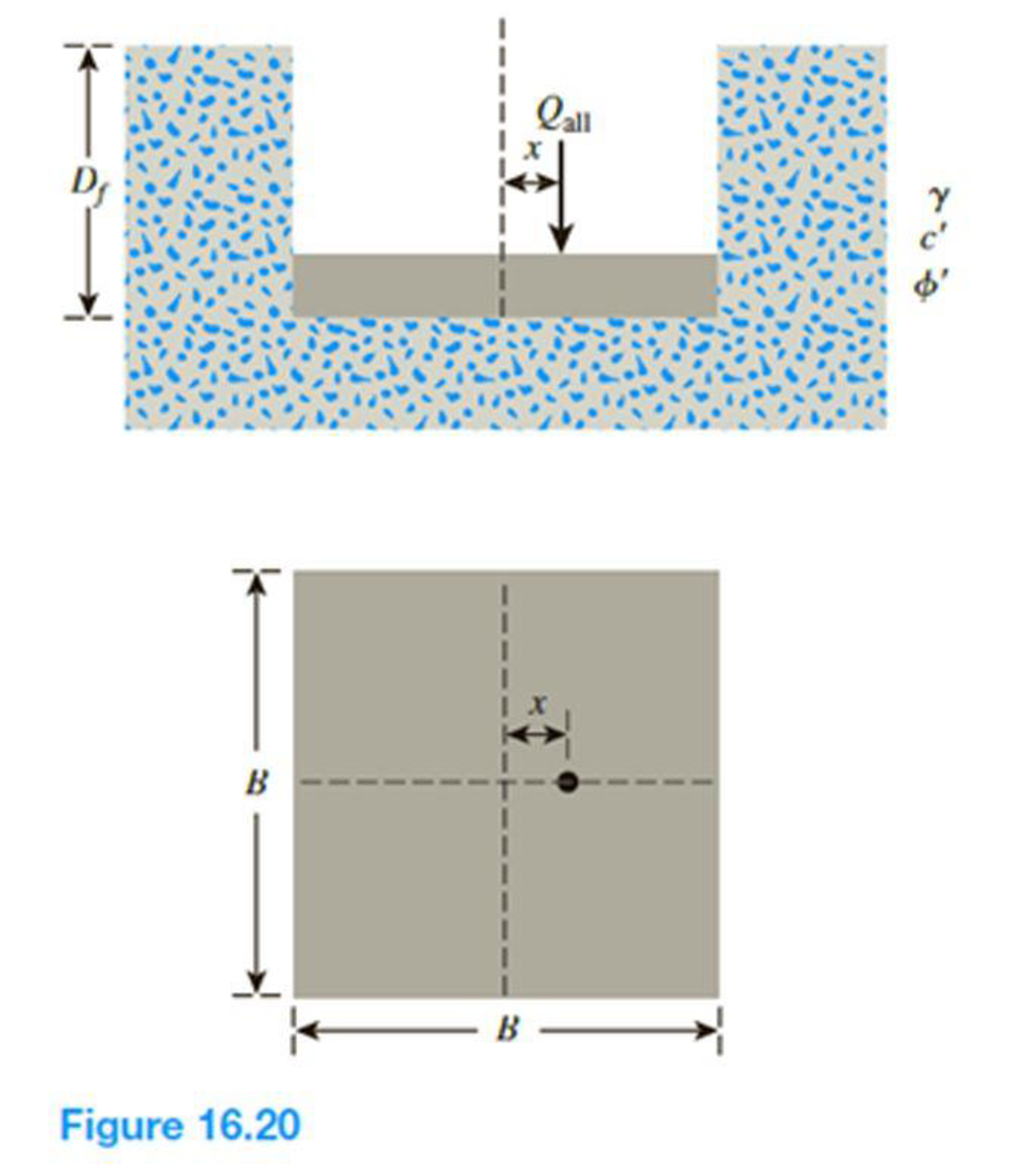
Principles of Geotechnical Engineering (MindTap Course List)
9th Edition
ISBN: 9781305970939
Author: Braja M. Das, Khaled Sobhan
Publisher: Cengage Learning
expand_more
expand_more
format_list_bulleted
Concept explainers
Textbook Question
Chapter 16, Problem 16.18P
Refer to the footing in Problem 16.16. Determine the gross ultimate load the footing can carry using the Patra et al. (2015) reduction factor method for rectangular foundations given in Eqs. (16.47), (16.49), and (16.50).
16.16 A square footing on sand is subjected to an eccentric load as shown in Figure 16.20. Using Meyerhof’s effective area concept, determine the gross allowable load that the footing could carry with Fs = 4. Given: γ = 16 kN/m3, c′ = 0, ϕ′ = 29°, Df = 1.3 m, B = 1.75 m, and x = 0.25 m. Use Eqs. (16.32) through (16.42) for shape, depth, and inclination factors.

Expert Solution & Answer
Want to see the full answer?
Check out a sample textbook solution
Students have asked these similar questions
17-24. Design a water distribution system for the Village of Waffle (Figure P-17-24). The specific de-
sign requirements of the client are as follows:
128 m
Figure P-17-24 Village of Waffle.
-120 m
120 m
Open in new tab
00
N
☐
Pancake Road
D
Apartments
☐ DD.
D
☐
128 m
Coffee
Creek
DODQ00000
Eggs Road
State Road
00000
ㅁㅁㅁㅁㅁㅁ
Syrup River
_128 m
136 m
120 m
ㅁㅁㅁ
Syrup River
112 m
104 m
100-Year flood
-112 m
120 m-
128 m
Water tower
Grd El 137 m
100 m
Share
a. Fire protection to be provided by the water distribution system.
b. Minimum water pressure at top of apartment building is to be 240 kPa.
c. Maximum system pressure is to be 550 kPa.
The following assumptions may be used in the design:
a. Each of the four apartment buildings is occupied by 50 residents. Each apartment building is four
stories high. Each story is 3 m high.
b. Each house is occupied by three residents.
c. Average daily demand for the village is 500 Lpcd.
d. Peaking factor is 6.2 for peak hour demand.
e. Needed fire flow…
Two group of students are collecting traffic data at the two sections A and B 200 meters apartalong a highway. Group A shows that 5 vehicles pass those sections at interval of 8, 9, 10, 11and 13 sections respectively. If the speeds of the vehicles were 80, 72, 64, 56 and 48 kmph.Compute : (i) the time mean speed (ii) space mean speed, and (b)what will be the averagedensity of the above traffic stream
A person entering public transport center to purchase intercity Bus
ticket. There is two ticket line to purchase tickets. Each ticket purchase takes an average of
12 seconds. The average arrival rate is 3 persons/minute. Find (a) Probability of having one
traveler in the system, (b) the average length of queue, (c)average waiting time in queue, (d)
average time spend in system. Arrival follows Poisson distribution and service time follows
negative exponential distribution.
Chapter 16 Solutions
Principles of Geotechnical Engineering (MindTap Course List)
Ch. 16 - A continuous footing is shown in Figure 16.17....Ch. 16 - Refer to Problem 16.1. If a square footing with...Ch. 16 - Redo Problem 16.1 with the following: = 115...Ch. 16 - Redo Problem 16.1 with the following: = 16.5...Ch. 16 - Redo Problem 16.1 using the modified general...Ch. 16 - Redo Problem 16.2 using the modified general...Ch. 16 - Redo Problem 16.3 using the modified general...Ch. 16 - Redo Problem 16.4 using the modified general...Ch. 16 - Prob. 16.9PCh. 16 - If the water table in Problem 16.9 drops down to...
Ch. 16 - Prob. 16.11PCh. 16 - A square footing is subjected to an inclined load...Ch. 16 - A square footing (B B) must carry a gross...Ch. 16 - Redo Problem 16.13 with the following data: gross...Ch. 16 - Refer to Problem 16.13. Design the size of the...Ch. 16 - Prob. 16.16PCh. 16 - Prob. 16.17PCh. 16 - Refer to the footing in Problem 16.16. Determine...Ch. 16 - Figure 16.21 shows a continuous foundation with a...Ch. 16 - The following table shows the boring log at a site...
Knowledge Booster
Learn more about
Need a deep-dive on the concept behind this application? Look no further. Learn more about this topic, civil-engineering and related others by exploring similar questions and additional content below.Similar questions
- Use recommended referencing style (APA) for all materials you used in the presentation of the report. Question 1 Ivan Institute has secured funds to construct an oval-like lecture hall at their new campus at a cost of 3 million United States Dollars. As a consultant of the project, you have a mandate to package the project for the most qualified contractor. Carry out the procurement process from advertisement to awardarrow_forwardThe calibrated Greenberg model is of the form, v = 32ln(295/k),where k is in veh/mile and v is in mile/hr.(a)Sketch the v-k relationship and discuss the obviousdisadvantage of the model. b)Determine (i) the jam density, (ii) the capacity or maximum flowand (iii) the values of speed and density at capacity. (c)Sketch the q-k and v-q relationshipsand indicate the points obtained in (b) above.arrow_forwardVehicles begin to arrive at an amusement park entrance at 8:00 A.M. at a rate of 1000veh/h. Some of these vehicles have electronic identifiers that allow them to enter the park immediately, beginning at 8:00 A.M., without stopping (they are billed remotely). All vehicles without such identifiers stop at a single processing booth, but they wait in line until it opens at 8:10 A.M. Once open, the operator processes vehicles at μ(t) = 8 + 0.5t [where μ(t) is in vehicles per minute and t is in minutes after 8:10 A.M.]. An observer notes that at 8:25 there are exactly 20 vehicles in the queue. What percent of arriving vehicles have electronic identifiers and what is the total delay (from the 8:00 A.M. until the queue clears) for those vehicles without the electronic identifiers (assume D/D/1 queuing)?arrow_forward
- 1. For truss given in a figure below, determine reactions, and forces in all truss members. De- termine forces using two methods independently: (a) method of joints, and (b) method of sections. Compare your results and verify that your solutions are accurate. Assume that force F = 10kN. 2m 2m 2m ▼F ▼F 4m ▼F 4marrow_forward1) Determine if the existing sedimentation basins are sufficient to accommodate the projected future capacity. If not, design upgrades to the sedimentation basins. A) Current Capacity: 22.5 MGD B) Future Capacity: 34.5 MGD for 110,000 residents C) If not, design upgrades to the sedimentation basins. 2) Specify the design flow rate, the type of basin (circular vs. rectangular) 3) Specify the basin dimensions (length, width, water depth or diameter and water depth). 4) Specify the dimensions of the launders (if applicable) and the length of the weir.arrow_forwardThe capacity of a freeway lane with free-flow speed of 70mph and jam density average vehicle spacing 40ft assuming greenshields’s model applies. Please explain step by step and show formulaarrow_forward
- 3. For problems given below, determine all the reaction forces and plot force diagrams for normal forces (N), shear force (T), and moments (M). 150 lb/ft 10 ft C B 2 ft 2 ft -4 ft D 250 lb/ft 50 lb/ft B 150 lb-ft 150 lb-ft -20 ft 10 ft -20 ft 200 lb-ftarrow_forwardPlease explain step by step and show all the formula usedarrow_forwardBy using the yield line theory, determine the moment (m) for an isotropic reinforced concrete two- way slab shown in figure under a uniformly distributed load. Using moment method 5 2 7.0m 1 A I c.g. * B c.g 5 2 B c. g. ㄨˋ A A 2.5 2.0 2.5 5.0marrow_forward
arrow_back_ios
SEE MORE QUESTIONS
arrow_forward_ios
Recommended textbooks for you
 Principles of Geotechnical Engineering (MindTap C...Civil EngineeringISBN:9781305970939Author:Braja M. Das, Khaled SobhanPublisher:Cengage Learning
Principles of Geotechnical Engineering (MindTap C...Civil EngineeringISBN:9781305970939Author:Braja M. Das, Khaled SobhanPublisher:Cengage Learning Principles of Foundation Engineering (MindTap Cou...Civil EngineeringISBN:9781337705028Author:Braja M. Das, Nagaratnam SivakuganPublisher:Cengage Learning
Principles of Foundation Engineering (MindTap Cou...Civil EngineeringISBN:9781337705028Author:Braja M. Das, Nagaratnam SivakuganPublisher:Cengage Learning Fundamentals of Geotechnical Engineering (MindTap...Civil EngineeringISBN:9781305635180Author:Braja M. Das, Nagaratnam SivakuganPublisher:Cengage Learning
Fundamentals of Geotechnical Engineering (MindTap...Civil EngineeringISBN:9781305635180Author:Braja M. Das, Nagaratnam SivakuganPublisher:Cengage Learning Principles of Foundation Engineering (MindTap Cou...Civil EngineeringISBN:9781305081550Author:Braja M. DasPublisher:Cengage Learning
Principles of Foundation Engineering (MindTap Cou...Civil EngineeringISBN:9781305081550Author:Braja M. DasPublisher:Cengage Learning

Principles of Geotechnical Engineering (MindTap C...
Civil Engineering
ISBN:9781305970939
Author:Braja M. Das, Khaled Sobhan
Publisher:Cengage Learning

Principles of Foundation Engineering (MindTap Cou...
Civil Engineering
ISBN:9781337705028
Author:Braja M. Das, Nagaratnam Sivakugan
Publisher:Cengage Learning

Fundamentals of Geotechnical Engineering (MindTap...
Civil Engineering
ISBN:9781305635180
Author:Braja M. Das, Nagaratnam Sivakugan
Publisher:Cengage Learning

Principles of Foundation Engineering (MindTap Cou...
Civil Engineering
ISBN:9781305081550
Author:Braja M. Das
Publisher:Cengage Learning
Types of Foundation in building construction in detail - Civil Engineering Videos; Author: Civil Engineers;https://www.youtube.com/watch?v=7sl4KuM4UIE;License: Standard YouTube License, CC-BY
Types of Foundation || Foundation Engineering; Author: Civil Engineering;https://www.youtube.com/watch?v=AFLuAKGhanw;License: Standard Youtube License