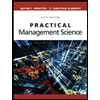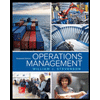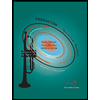Roy Creasey Enterprises, a machine shop, is planning to move to a new, larger location. The new building will be 60 feet long by 40 feet wide. Creasey envisions the building as having six distinct production areas, roughly equal in size. He feels strongly about safety and intends to have marked pathways throughout the building to facilitate the movement of people and materials. See the following building schematic. From To Materials Welding Drills Lathes Grinders Benders 100 50 0 0 50 0 0 Materials Welding Drills Lathes Grinders Benders 0 20 30 0 45 His foreman has completed a month-long study of the number of loads of material that have moved from one process to another in the current building. This information is contained in the flow matrix on the left below. Finally, Creasey also developed a matrix to indicate distances between the work areas shown in the building schematic, shown on the right below. 10 0 0 25 0 0 0 100 0 15 0 0 0 0 45 15 0 0 55 0 0 0 0 0 Room 1 D Room 4 Room 2 Room 5 1 2 3 Room 1 Benders Room 4 Drills The cumulative distance based on the overall movement of material between processes for this layout= 5 6 Room 3 Room 6 1 2 3 20 40 - 20 3 53 4 20 5 6 40 60 40 20 40 60 40 20 - 20 40 20 - P Based on the flows shown in the matrix, it is likely that the processes Drills and Grinders are in rooms next to each other as they have the highest number of moves between each other. Based on the flows shown in the matrix, it is likely that the processes Materials and Welding are in rooms next to each other as they have the second highest number of moves between each other. One of the layouts that could be designed is: Room 2 Materials Room 3-Welding - Room 5 Grinders Room 6 Lathes feet (enter your response as a whole number).
Roy Creasey Enterprises, a machine shop, is planning to move to a new, larger location. The new building will be 60 feet long by 40 feet wide. Creasey envisions the building as having six distinct production areas, roughly equal in size. He feels strongly about safety and intends to have marked pathways throughout the building to facilitate the movement of people and materials. See the following building schematic. From To Materials Welding Drills Lathes Grinders Benders 100 50 0 0 50 0 0 Materials Welding Drills Lathes Grinders Benders 0 20 30 0 45 His foreman has completed a month-long study of the number of loads of material that have moved from one process to another in the current building. This information is contained in the flow matrix on the left below. Finally, Creasey also developed a matrix to indicate distances between the work areas shown in the building schematic, shown on the right below. 10 0 0 25 0 0 0 100 0 15 0 0 0 0 45 15 0 0 55 0 0 0 0 0 Room 1 D Room 4 Room 2 Room 5 1 2 3 Room 1 Benders Room 4 Drills The cumulative distance based on the overall movement of material between processes for this layout= 5 6 Room 3 Room 6 1 2 3 20 40 - 20 3 53 4 20 5 6 40 60 40 20 40 60 40 20 - 20 40 20 - P Based on the flows shown in the matrix, it is likely that the processes Drills and Grinders are in rooms next to each other as they have the highest number of moves between each other. Based on the flows shown in the matrix, it is likely that the processes Materials and Welding are in rooms next to each other as they have the second highest number of moves between each other. One of the layouts that could be designed is: Room 2 Materials Room 3-Welding - Room 5 Grinders Room 6 Lathes feet (enter your response as a whole number).
Practical Management Science
6th Edition
ISBN:9781337406659
Author:WINSTON, Wayne L.
Publisher:WINSTON, Wayne L.
Chapter2: Introduction To Spreadsheet Modeling
Section: Chapter Questions
Problem 20P: Julie James is opening a lemonade stand. She believes the fixed cost per week of running the stand...
Related questions
Question

Transcribed Image Text:Roy Creasey Enterprises, a machine shop, is planning to move to a new, larger location. The new building will be 60 feet long by 40 feet wide. Creasey envisions the building as having six distinct production areas, roughly
equal in size. He feels strongly about safety and intends to have marked pathways throughout the building to facilitate the movement of people and materials. See the following building schematic.
Io
From
Materials
Welding
Drills
Lathes
Grinders
Benders
His foreman has completed a month-long study of the number of loads of material that have moved from one process to another in the current building. This information is contained in the flow matrix on the left below. Finally,
Creasey also developed a matrix to indicate distances between the work areas shown in the building schematic, shown on the right below.
Materials Welding Drills Lathes Grinders Benders
100 50
0
0
0
50
0
0
culator
0
20
30
0
45
10
0
25
0
0
Ask my instructor
0
0
100
15
0
0
0
0
0
45
15
0
0
55
0
0
0
0
0
Room
1
D
Room
4
Room
2
Room
5
Room 1
Room 4
Benders
Drills
The cumulative distance based on the overall movement of material between processes for this layout=
1
2
13
4
E
6
Room
3
Room
6
1
2
3
20 40
7
7
FOR
- 20 40 20 40
4
5
20 40
RE
88
= 60 40
RE BU
20
-
ED
235 20
6
60
Based on the flows shown in the matrix, it is likely that the processes Drills and Grinders are in rooms next to each other as they have the highest number of moves between each other.
Based on the flows shown in the matrix, it is likely that the processes Materials and Welding are in rooms next to each other as they have the second highest number of moves between each other.
One of the layouts that could be designed is:
Room 2 Materials Room 3 - Welding
Room 5 Grinders Room 6 Lathes.
20
40
20
-
feet (enter your response as a whole number).
Clear all
Check answer
200
Expert Solution
This question has been solved!
Explore an expertly crafted, step-by-step solution for a thorough understanding of key concepts.
This is a popular solution!
Trending now
This is a popular solution!
Step by step
Solved in 3 steps with 2 images

Recommended textbooks for you

Practical Management Science
Operations Management
ISBN:
9781337406659
Author:
WINSTON, Wayne L.
Publisher:
Cengage,

Operations Management
Operations Management
ISBN:
9781259667473
Author:
William J Stevenson
Publisher:
McGraw-Hill Education

Operations and Supply Chain Management (Mcgraw-hi…
Operations Management
ISBN:
9781259666100
Author:
F. Robert Jacobs, Richard B Chase
Publisher:
McGraw-Hill Education

Practical Management Science
Operations Management
ISBN:
9781337406659
Author:
WINSTON, Wayne L.
Publisher:
Cengage,

Operations Management
Operations Management
ISBN:
9781259667473
Author:
William J Stevenson
Publisher:
McGraw-Hill Education

Operations and Supply Chain Management (Mcgraw-hi…
Operations Management
ISBN:
9781259666100
Author:
F. Robert Jacobs, Richard B Chase
Publisher:
McGraw-Hill Education


Purchasing and Supply Chain Management
Operations Management
ISBN:
9781285869681
Author:
Robert M. Monczka, Robert B. Handfield, Larry C. Giunipero, James L. Patterson
Publisher:
Cengage Learning

Production and Operations Analysis, Seventh Editi…
Operations Management
ISBN:
9781478623069
Author:
Steven Nahmias, Tava Lennon Olsen
Publisher:
Waveland Press, Inc.