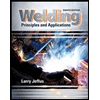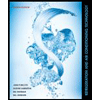Freezer 110 Loading Dock 118 חדיו סה מעיריי PROVIDE WITH WOO Staging 117 EWN- Electrical Room 116 FORD WUP-TRAP (TYP) TYP) OSD WP-TRAP (TYP) 3' TYP 3050 W/P-TRAP BELOW CASES FOR CONDENSATE & CLEANING (TYP) Sales 101 4 INDIRECT WASTE BELOW SLAB 8 (TYP) OSD Staging Freezer Freezer Hallway 114 120 121 112 Sprinkler Room 115 TD WITP-2 WATER SERVICE ROOM ZVENT UP TO AAV ABOVE OBLING PROVIDE WOO Back of House 113 SANITARY/SEWER FLOOR PLAN 1/8-1'-0" PL (TYP) P8.1 8 P-9 Scrubbing Station 4FS 111 CO Co FDH P-8 CO CO 4GW PG.1 4° *VENT BELOW GROUND (TYP) P&1 11 CO CO 4FDH W/TP-1 Bakery 102 Freezer 122 PROVIDE GREY SCHED PIPING 4FDH W/TP-1 309D (TYP) (TYP) PO.1 4FS CONFIRM WITH MANUFACTURER FOR DRAIN LOCATION P-5 F P-4 3VENT UP TO SVENT THRU ROOF Mother's Room 110 Employee Break Room 109 P.7 Office 108 LT. Room Office 107 106 SAMPLING PORT 2 WAY CLEAN OUT 6 TO SANITARY INVERT ELEVATION: 42 DFF EWC Amenity Hallway 103 Men's Toilet P6.1 5 (TYP) 104 3'FD W/TP-2 ZVENT UP IN WALL, PROVIDE WOO D 2VENT UP IN WALL PROVID WCO Janitor FD W/TP-2 Women's Toilet 103B 105 Freezer 119 Loading Dock 118 RECIRCULATION PUMP D FPHE LOW WALL OF LOADING DOOK PLY 13 (TYP) Staging 117 EWHA SWOW ON TO EXPANSION TANK Electrical Room 127 116 BELOW SLAB Sprinkler Room 115 Sales 101 SCW FPHB WITH REQUIRED BFP MAKE-UP CONNECTION TO MECHANICAL EQUIPMENT PET 12 ON TO WATER SERVICE ENTRANCE Staging Freezer Freezer 114 120 121 Hallway 112 Freezer BELOW SLAB 122 PE1 4 P.5 P-4 1/2 T ROOM SEE SHEET PET 1OW ON TO TP-2 Back of House Back of House 113 113 WATER SERVICE 34 BELOW GRADE WATER-FLOOR PLAN & MEZZ 1/8-1-0" Scrubbing Station 111 미 Bakery 102 TEE Amenity Hallway Men's Toilet 1/2°C MACH 12T BELOW S 103 104 1/27 BELOW SLAB 1/2 K TYP WATER RU SLAB TO CO MACHINE 1"HW & 1-1/4 CW DN TP-1 TO FDS 1 CW CN TO Mother's Room SCRUBBER 110 Employee Break Room 109 TO P-5 & P-6 OVENS EWC CHILLER ABOVE CLG Vestibule 100 1.5 EWOLE CX HOSE STATION P-7 P6.1 THW & CW DN TO P-7 & Office 108 DW I.T. Room 107 Office 106 7 (TYP) IP3 TP-2 FOR FOS P-1 34HW&CW. DN TO P-B P-9 1HW & CW P-8 ON TO PO& SCRUBBER HOSE STATION SEE RISER DRAWING FOR REFRIGERATOR CONNECTION FPHD 34 CW IHW & 2CW & 1/2HWR RUN10-0 1/21 BELOW SLAB Janitor 1038 P6.1 Women's Tollet 6 (TYP 105 PLAN NOTES Issued 04/04/16 Professional Bid Set 1. SEE SHEET PÅ FOR BISER DIAGRAMS & PIDE SIZES
Freezer 110 Loading Dock 118 חדיו סה מעיריי PROVIDE WITH WOO Staging 117 EWN- Electrical Room 116 FORD WUP-TRAP (TYP) TYP) OSD WP-TRAP (TYP) 3' TYP 3050 W/P-TRAP BELOW CASES FOR CONDENSATE & CLEANING (TYP) Sales 101 4 INDIRECT WASTE BELOW SLAB 8 (TYP) OSD Staging Freezer Freezer Hallway 114 120 121 112 Sprinkler Room 115 TD WITP-2 WATER SERVICE ROOM ZVENT UP TO AAV ABOVE OBLING PROVIDE WOO Back of House 113 SANITARY/SEWER FLOOR PLAN 1/8-1'-0" PL (TYP) P8.1 8 P-9 Scrubbing Station 4FS 111 CO Co FDH P-8 CO CO 4GW PG.1 4° *VENT BELOW GROUND (TYP) P&1 11 CO CO 4FDH W/TP-1 Bakery 102 Freezer 122 PROVIDE GREY SCHED PIPING 4FDH W/TP-1 309D (TYP) (TYP) PO.1 4FS CONFIRM WITH MANUFACTURER FOR DRAIN LOCATION P-5 F P-4 3VENT UP TO SVENT THRU ROOF Mother's Room 110 Employee Break Room 109 P.7 Office 108 LT. Room Office 107 106 SAMPLING PORT 2 WAY CLEAN OUT 6 TO SANITARY INVERT ELEVATION: 42 DFF EWC Amenity Hallway 103 Men's Toilet P6.1 5 (TYP) 104 3'FD W/TP-2 ZVENT UP IN WALL, PROVIDE WOO D 2VENT UP IN WALL PROVID WCO Janitor FD W/TP-2 Women's Toilet 103B 105 Freezer 119 Loading Dock 118 RECIRCULATION PUMP D FPHE LOW WALL OF LOADING DOOK PLY 13 (TYP) Staging 117 EWHA SWOW ON TO EXPANSION TANK Electrical Room 127 116 BELOW SLAB Sprinkler Room 115 Sales 101 SCW FPHB WITH REQUIRED BFP MAKE-UP CONNECTION TO MECHANICAL EQUIPMENT PET 12 ON TO WATER SERVICE ENTRANCE Staging Freezer Freezer 114 120 121 Hallway 112 Freezer BELOW SLAB 122 PE1 4 P.5 P-4 1/2 T ROOM SEE SHEET PET 1OW ON TO TP-2 Back of House Back of House 113 113 WATER SERVICE 34 BELOW GRADE WATER-FLOOR PLAN & MEZZ 1/8-1-0" Scrubbing Station 111 미 Bakery 102 TEE Amenity Hallway Men's Toilet 1/2°C MACH 12T BELOW S 103 104 1/27 BELOW SLAB 1/2 K TYP WATER RU SLAB TO CO MACHINE 1"HW & 1-1/4 CW DN TP-1 TO FDS 1 CW CN TO Mother's Room SCRUBBER 110 Employee Break Room 109 TO P-5 & P-6 OVENS EWC CHILLER ABOVE CLG Vestibule 100 1.5 EWOLE CX HOSE STATION P-7 P6.1 THW & CW DN TO P-7 & Office 108 DW I.T. Room 107 Office 106 7 (TYP) IP3 TP-2 FOR FOS P-1 34HW&CW. DN TO P-B P-9 1HW & CW P-8 ON TO PO& SCRUBBER HOSE STATION SEE RISER DRAWING FOR REFRIGERATOR CONNECTION FPHD 34 CW IHW & 2CW & 1/2HWR RUN10-0 1/21 BELOW SLAB Janitor 1038 P6.1 Women's Tollet 6 (TYP 105 PLAN NOTES Issued 04/04/16 Professional Bid Set 1. SEE SHEET PÅ FOR BISER DIAGRAMS & PIDE SIZES
Welding: Principles and Applications (MindTap Course List)
8th Edition
ISBN:9781305494695
Author:Larry Jeffus
Publisher:Larry Jeffus
Chapter8: Plasma Arc Cutting
Section: Chapter Questions
Problem 24R: List five special safety concerns for the PAC process.
Related questions
Question
Color the entire pipe systems for the
green for the grease waste
pink for the sanitary line
blue for the domestic cold water
red for domestic hot water
orange for the hot water recirculation
need help doing this
the drawings are down below

Transcribed Image Text:Freezer
110
Loading Dock
118
חדיו סה מעיריי
PROVIDE WITH WOO
Staging
117
EWN-
Electrical Room
116
FORD
WUP-TRAP
(TYP)
TYP)
OSD
WP-TRAP
(TYP)
3'
TYP
3050 W/P-TRAP BELOW
CASES FOR CONDENSATE
& CLEANING (TYP)
Sales
101
4 INDIRECT WASTE
BELOW SLAB
8
(TYP)
OSD
Staging
Freezer
Freezer
Hallway
114
120
121
112
Sprinkler Room
115
TD WITP-2
WATER SERVICE
ROOM
ZVENT UP TO AAV
ABOVE OBLING
PROVIDE WOO
Back of House
113
SANITARY/SEWER FLOOR PLAN
1/8-1'-0"
PL
(TYP)
P8.1
8
P-9
Scrubbing Station
4FS
111
CO
Co
FDH
P-8
CO
CO
4GW
PG.1
4°
*VENT BELOW
GROUND
(TYP)
P&1
11
CO
CO
4FDH
W/TP-1
Bakery
102
Freezer
122
PROVIDE GREY SCHED
PIPING
4FDH
W/TP-1
309D (TYP)
(TYP)
PO.1
4FS
CONFIRM WITH
MANUFACTURER
FOR DRAIN
LOCATION
P-5
F
P-4
3VENT UP TO
SVENT THRU
ROOF
Mother's Room
110
Employee Break
Room
109
P.7
Office
108
LT. Room
Office
107
106
SAMPLING PORT
2 WAY CLEAN OUT
6 TO SANITARY
INVERT ELEVATION:
42 DFF
EWC
Amenity Hallway
103
Men's Toilet
P6.1
5
(TYP)
104
3'FD
W/TP-2
ZVENT UP IN
WALL, PROVIDE
WOO
D
2VENT UP IN
WALL PROVID
WCO
Janitor
FD
W/TP-2
Women's Toilet
103B
105

Transcribed Image Text:Freezer
119
Loading Dock
118
RECIRCULATION
PUMP
D
FPHE
LOW WALL
OF LOADING DOOK
PLY
13
(TYP)
Staging
117
EWHA
SWOW ON TO
EXPANSION
TANK
Electrical Room
127
116
BELOW SLAB
Sprinkler Room
115
Sales
101
SCW FPHB WITH
REQUIRED BFP MAKE-UP
CONNECTION TO
MECHANICAL
EQUIPMENT
PET
12
ON TO WATER
SERVICE ENTRANCE
Staging
Freezer
Freezer
114
120
121
Hallway
112
Freezer
BELOW SLAB
122
PE1
4
P.5
P-4
1/2 T
ROOM SEE SHEET
PET
1OW ON TO TP-2
Back of House
Back of House
113
113
WATER SERVICE
34 BELOW GRADE
WATER-FLOOR PLAN & MEZZ
1/8-1-0"
Scrubbing Station
111
미
Bakery
102
TEE
Amenity Hallway Men's Toilet
1/2°C
MACH
12T
BELOW S
103
104
1/27
BELOW SLAB
1/2 K TYP
WATER RU
SLAB TO CO
MACHINE
1"HW &
1-1/4 CW DN
TP-1 TO
FDS
1 CW CN TO
Mother's Room
SCRUBBER
110
Employee Break
Room
109
TO P-5 & P-6
OVENS
EWC
CHILLER
ABOVE CLG
Vestibule
100
1.5
EWOLE
CX
HOSE STATION
P-7
P6.1
THW & CW
DN TO P-7 &
Office
108
DW
I.T. Room
107
Office
106
7
(TYP)
IP3
TP-2 FOR FOS
P-1
34HW&CW.
DN TO P-B
P-9
1HW & CW
P-8
ON TO PO&
SCRUBBER
HOSE STATION
SEE RISER DRAWING
FOR REFRIGERATOR
CONNECTION
FPHD
34 CW
IHW & 2CW
& 1/2HWR
RUN10-0
1/21
BELOW SLAB
Janitor
1038
P6.1
Women's Tollet
6
(TYP
105
PLAN NOTES
Issued
04/04/16
Professional
Bid Set
1. SEE SHEET PÅ FOR BISER DIAGRAMS & PIDE SIZES
Expert Solution
This question has been solved!
Explore an expertly crafted, step-by-step solution for a thorough understanding of key concepts.
Step by step
Solved in 2 steps with 2 images

Similar questions
Recommended textbooks for you

Welding: Principles and Applications (MindTap Cou…
Mechanical Engineering
ISBN:
9781305494695
Author:
Larry Jeffus
Publisher:
Cengage Learning

Refrigeration and Air Conditioning Technology (Mi…
Mechanical Engineering
ISBN:
9781305578296
Author:
John Tomczyk, Eugene Silberstein, Bill Whitman, Bill Johnson
Publisher:
Cengage Learning

Welding: Principles and Applications (MindTap Cou…
Mechanical Engineering
ISBN:
9781305494695
Author:
Larry Jeffus
Publisher:
Cengage Learning

Refrigeration and Air Conditioning Technology (Mi…
Mechanical Engineering
ISBN:
9781305578296
Author:
John Tomczyk, Eugene Silberstein, Bill Whitman, Bill Johnson
Publisher:
Cengage Learning