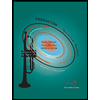Consider the relationship chart for the a fast-food restaurant, Assume that the areas required for each department are: Department Area Required (Square feet) (CB) 300 (CF) 200 (PS) 200 (DD) 200 (CS) 300 Assume facility dimension of 6 (horizontal) by 8 (vertical) squares, where each square is 5 feet on a side. As a result, for example the CB department requires 12 squares. Develop a layout for the fast-food restaurant.
Consider the relationship chart for the a fast-food restaurant, Assume that the areas required for each department are: Department Area Required (Square feet) (CB) 300 (CF) 200 (PS) 200 (DD) 200 (CS) 300 Assume facility dimension of 6 (horizontal) by 8 (vertical) squares, where each square is 5 feet on a side. As a result, for example the CB department requires 12 squares. Develop a layout for the fast-food restaurant.
Practical Management Science
6th Edition
ISBN:9781337406659
Author:WINSTON, Wayne L.
Publisher:WINSTON, Wayne L.
Chapter2: Introduction To Spreadsheet Modeling
Section: Chapter Questions
Problem 20P: Julie James is opening a lemonade stand. She believes the fixed cost per week of running the stand...
Related questions
Question
100%
Consider the relationship chart for the a fast-food restaurant,
Assume that the areas required for each department are:
|
Department |
Area Required (Square feet) |
|
(CB) |
300 |
|
(CF) |
200 |
|
(PS) |
200 |
|
(DD) |
200 |
|
(CS) |
300 |
Assume facility dimension of 6 (horizontal) by 8 (vertical) squares, where each square is 5 feet on a side. As a result, for example the CB department requires 12 squares. Develop a layout for the fast-food restaurant.

Transcribed Image Text:Question one:
Consider the relation chart for the a fast-food restaurant, .
Assume that the areas required for each department are:
Department
Area Required
(Square feet)
300
200
200
200
300
CB
CF
PS
DD
CS
X
U
A
(CB)
(CF)
(PS)
(DD)
(CS)
Assume facility dimension of 6 (horizontal) by 8 (vertical) squares, where each square is 5 feet on a
side. As a result, for example, the CB department requires 12 squares. Develop a layout for the fast
food restaurant.
E

Transcribed Image Text:CB
CF
PS
DD
CS
X
U
E
A
x
Expert Solution
This question has been solved!
Explore an expertly crafted, step-by-step solution for a thorough understanding of key concepts.
Step by step
Solved in 2 steps with 4 images

Recommended textbooks for you

Practical Management Science
Operations Management
ISBN:
9781337406659
Author:
WINSTON, Wayne L.
Publisher:
Cengage,

Operations Management
Operations Management
ISBN:
9781259667473
Author:
William J Stevenson
Publisher:
McGraw-Hill Education

Operations and Supply Chain Management (Mcgraw-hi…
Operations Management
ISBN:
9781259666100
Author:
F. Robert Jacobs, Richard B Chase
Publisher:
McGraw-Hill Education

Practical Management Science
Operations Management
ISBN:
9781337406659
Author:
WINSTON, Wayne L.
Publisher:
Cengage,

Operations Management
Operations Management
ISBN:
9781259667473
Author:
William J Stevenson
Publisher:
McGraw-Hill Education

Operations and Supply Chain Management (Mcgraw-hi…
Operations Management
ISBN:
9781259666100
Author:
F. Robert Jacobs, Richard B Chase
Publisher:
McGraw-Hill Education


Purchasing and Supply Chain Management
Operations Management
ISBN:
9781285869681
Author:
Robert M. Monczka, Robert B. Handfield, Larry C. Giunipero, James L. Patterson
Publisher:
Cengage Learning

Production and Operations Analysis, Seventh Editi…
Operations Management
ISBN:
9781478623069
Author:
Steven Nahmias, Tava Lennon Olsen
Publisher:
Waveland Press, Inc.