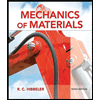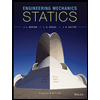Architectural Draw the deck shown using the PLINE command. Use the POLYGON command to draw the hot tub Save the drawing as P15-13. Use the following guide- lines to complete this problem. A. Specify architectural units for the drawing. Use 1/2" fractions and decimal degrees. Leave the remaining settings for the drawing units at the default values B. Set the limits to 100,80' and use the All option of the ZOOM command. C. Set the grid spacing to 2' and the snap spacing to 1. D. Calculate the following measurements. a. The area and perimeter of the deck (A). b. The area and perimeter of the hot tub (B). c. The area of the deck minus the area of the hot tub. d The distance between Point Cand Point D e The distance between Point E and Point C. f. The coordinates of Points C, D, and E. E. Enter the DBLIST command and check the information listed for the drawing. F Enter the TIME command and note the total editing time spent on the drawing Save a copy of P15-13 as P15-13 REV1. In the P15-13 REV1 file, change the distance across the hexagon flats to 16-0" and the 20-0" section of the deck to 24-0" Use the COMPARE command to analyze the differences between P15-13 and P15-13 _REV1, Export a snapshot of the drawing comparison. Save the snapshot using the default file name. 95-0"
Architectural Draw the deck shown using the PLINE command. Use the POLYGON command to draw the hot tub Save the drawing as P15-13. Use the following guide- lines to complete this problem. A. Specify architectural units for the drawing. Use 1/2" fractions and decimal degrees. Leave the remaining settings for the drawing units at the default values B. Set the limits to 100,80' and use the All option of the ZOOM command. C. Set the grid spacing to 2' and the snap spacing to 1. D. Calculate the following measurements. a. The area and perimeter of the deck (A). b. The area and perimeter of the hot tub (B). c. The area of the deck minus the area of the hot tub. d The distance between Point Cand Point D e The distance between Point E and Point C. f. The coordinates of Points C, D, and E. E. Enter the DBLIST command and check the information listed for the drawing. F Enter the TIME command and note the total editing time spent on the drawing Save a copy of P15-13 as P15-13 REV1. In the P15-13 REV1 file, change the distance across the hexagon flats to 16-0" and the 20-0" section of the deck to 24-0" Use the COMPARE command to analyze the differences between P15-13 and P15-13 _REV1, Export a snapshot of the drawing comparison. Save the snapshot using the default file name. 95-0"
Elements Of Electromagnetics
7th Edition
ISBN:9780190698614
Author:Sadiku, Matthew N. O.
Publisher:Sadiku, Matthew N. O.
ChapterMA: Math Assessment
Section: Chapter Questions
Problem 1.1MA
Related questions
Question
100%
Could you please show me how to solve this part C) in AutoCAD step by step with screenshots

Transcribed Image Text:Grades for Daniel X
G set grid spacing to
+
|My CF X
O Drawing Problem x
A cf.instructure.com/courses/1737476/assignments/11398221
A Amatrol LMS
Animefix - Watch y.
YouTube Dawnload. Library Genesis A Amatrol LMS
Architectural Draw the deck shown using the PLINE command. Use the POLYGON
command to draw the hot tub Save the drawing as P15-13. Use the following guide-
lines to complete this problem.
A. Specify architectural units for the drawing Use 1/2" fractions and decimal
degrees. Leave the remaining settings for the drawing units at the default
values
B. Set the limits to 100,80' and use the All option of the ZOOM command.
C. Set the grid spacing to 2' and the snap spacing to 1.
D. Calculate the following measurements.
a. The area and perimeter of the deck (A).
b. The area and perimeter of the hot tub (B).
C. The area of the deck minus the area of the hot tub.
d The distance between Point Cand Point D.
e The distance between Point E and Point C.
£ The coordinates of Points C, D, and F.
E Enter the DBLIST command and check the information listed for the drawing
F Enter the TIME command and note the total editing time spent on the drawing.
Save a copy of P15-13 as P15-13 REV1, In the P15-13 REV1 file, change the
distance across the hexagon flats to 16-0" and the 20-0" section of the deck to
24.0" Use the COMPARE command to analyze the differences between P15-13
and P15-13 REV1. Export a snapshot of the drawing comparison. Save the
snapshot using the default file name.
95'-0
15-0
IF
32-0
58-0
Expert Solution
This question has been solved!
Explore an expertly crafted, step-by-step solution for a thorough understanding of key concepts.
Step by step
Solved in 2 steps with 8 images

Knowledge Booster
Learn more about
Need a deep-dive on the concept behind this application? Look no further. Learn more about this topic, mechanical-engineering and related others by exploring similar questions and additional content below.Recommended textbooks for you

Elements Of Electromagnetics
Mechanical Engineering
ISBN:
9780190698614
Author:
Sadiku, Matthew N. O.
Publisher:
Oxford University Press

Mechanics of Materials (10th Edition)
Mechanical Engineering
ISBN:
9780134319650
Author:
Russell C. Hibbeler
Publisher:
PEARSON

Thermodynamics: An Engineering Approach
Mechanical Engineering
ISBN:
9781259822674
Author:
Yunus A. Cengel Dr., Michael A. Boles
Publisher:
McGraw-Hill Education

Elements Of Electromagnetics
Mechanical Engineering
ISBN:
9780190698614
Author:
Sadiku, Matthew N. O.
Publisher:
Oxford University Press

Mechanics of Materials (10th Edition)
Mechanical Engineering
ISBN:
9780134319650
Author:
Russell C. Hibbeler
Publisher:
PEARSON

Thermodynamics: An Engineering Approach
Mechanical Engineering
ISBN:
9781259822674
Author:
Yunus A. Cengel Dr., Michael A. Boles
Publisher:
McGraw-Hill Education

Control Systems Engineering
Mechanical Engineering
ISBN:
9781118170519
Author:
Norman S. Nise
Publisher:
WILEY

Mechanics of Materials (MindTap Course List)
Mechanical Engineering
ISBN:
9781337093347
Author:
Barry J. Goodno, James M. Gere
Publisher:
Cengage Learning

Engineering Mechanics: Statics
Mechanical Engineering
ISBN:
9781118807330
Author:
James L. Meriam, L. G. Kraige, J. N. Bolton
Publisher:
WILEY