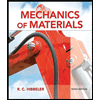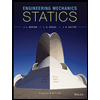An engineered wood beam (Figure 1) will replace a portion of a structural wall as part of a house renovation. The beam can be modeled as a simply supported beam with a span L = 18 ft and an uniform distributed load w = 835 lb/ft. The beam is to be constructed as an I-beam with nails securing the flanges to the web. The flanges are 6 in wide and 1 in thick. The web has depth 18 in and thickness 3 in. The maximum allowable shear stress in the web is 900 psi Part A Maximum shear load Assuming the joints do not fail, what is the maximum shear load the beam can support? Express your answer with appropriate units to three significant figures. ▸ View Available Hint(s)
An engineered wood beam (Figure 1) will replace a portion of a structural wall as part of a house renovation. The beam can be modeled as a simply supported beam with a span L = 18 ft and an uniform distributed load w = 835 lb/ft. The beam is to be constructed as an I-beam with nails securing the flanges to the web. The flanges are 6 in wide and 1 in thick. The web has depth 18 in and thickness 3 in. The maximum allowable shear stress in the web is 900 psi Part A Maximum shear load Assuming the joints do not fail, what is the maximum shear load the beam can support? Express your answer with appropriate units to three significant figures. ▸ View Available Hint(s)
Elements Of Electromagnetics
7th Edition
ISBN:9780190698614
Author:Sadiku, Matthew N. O.
Publisher:Sadiku, Matthew N. O.
ChapterMA: Math Assessment
Section: Chapter Questions
Problem 1.1MA
Related questions
Question

Transcribed Image Text:### Part B - Shear Flow at Joint
Determine the maximum shear flow at the joints connecting the web and flange, given the applied load \( w = 835 \, \text{lb/ft} \).
**Instructions:** Express your answer with appropriate units to three significant figures.
- **Input Box:**
- Label: \( q = \)
- Fields to enter: Value, Units
- **Button:** Submit
#### Additional Features:
- Option to view hints is available.
---
### Part C - Maximum Nail Spacing
Given that the nails are joining the flanges to the web, they must resist the shear flow at the joint. Calculate the maximum spacing for the nails if each nail can support a shear force of 230 lb.
**Instructions:** Express your answer with appropriate units to three significant figures.
---
This task involves engineering principles related to shear forces and structural integrity calculations, often used in civil or mechanical engineering contexts.
![### Educational Content on Beam Design
#### Beam Design Overview
The diagram depicts an engineered wood beam (Figure 1) used in the renovation of a house. This beam is designed to replace a section of a structural wall. The beam is modeled as a simply supported beam with a length (L) of 18 feet. It is subjected to a uniform distributed load (w) of 835 lb/ft.
#### Beam Construction
- **Design**: Constructed as an I-beam
- **Connections**: Flanges are secured to the web with nails
- **Dimensions**:
- Flanges: 6 inches wide and 1 inch thick
- Web: 18 inches in depth and 3 inches thick
#### Material Properties
- **Shear Stress**: The maximum allowable shear stress in the web is 900 psi.
#### Figure 1: Beam Diagram
- **Configuration**: Simply supported beam with two supports at either end.
- **Load Representation**: Arrows indicating uniform distributed load (w) across the span (L).
- **Cross-section**: Illustrates the I-beam shape showing flanges and web dimensions.
### Problem Statement
#### Part A - Maximum Shear Load
Calculate the maximum shear load the beam can support, assuming that the joints do not fail. Provide an answer with appropriate units and to three significant figures.
[View Available Hint(s)]](/v2/_next/image?url=https%3A%2F%2Fcontent.bartleby.com%2Fqna-images%2Fquestion%2Fc92cf795-e811-49df-ac17-53af1d7c8169%2F87aa07fe-2850-4adf-84d2-cf51916ebc88%2F5602w3_processed.jpeg&w=3840&q=75)
Transcribed Image Text:### Educational Content on Beam Design
#### Beam Design Overview
The diagram depicts an engineered wood beam (Figure 1) used in the renovation of a house. This beam is designed to replace a section of a structural wall. The beam is modeled as a simply supported beam with a length (L) of 18 feet. It is subjected to a uniform distributed load (w) of 835 lb/ft.
#### Beam Construction
- **Design**: Constructed as an I-beam
- **Connections**: Flanges are secured to the web with nails
- **Dimensions**:
- Flanges: 6 inches wide and 1 inch thick
- Web: 18 inches in depth and 3 inches thick
#### Material Properties
- **Shear Stress**: The maximum allowable shear stress in the web is 900 psi.
#### Figure 1: Beam Diagram
- **Configuration**: Simply supported beam with two supports at either end.
- **Load Representation**: Arrows indicating uniform distributed load (w) across the span (L).
- **Cross-section**: Illustrates the I-beam shape showing flanges and web dimensions.
### Problem Statement
#### Part A - Maximum Shear Load
Calculate the maximum shear load the beam can support, assuming that the joints do not fail. Provide an answer with appropriate units and to three significant figures.
[View Available Hint(s)]
Expert Solution
This question has been solved!
Explore an expertly crafted, step-by-step solution for a thorough understanding of key concepts.
This is a popular solution!
Trending now
This is a popular solution!
Step by step
Solved in 4 steps with 3 images

Knowledge Booster
Learn more about
Need a deep-dive on the concept behind this application? Look no further. Learn more about this topic, mechanical-engineering and related others by exploring similar questions and additional content below.Recommended textbooks for you

Elements Of Electromagnetics
Mechanical Engineering
ISBN:
9780190698614
Author:
Sadiku, Matthew N. O.
Publisher:
Oxford University Press

Mechanics of Materials (10th Edition)
Mechanical Engineering
ISBN:
9780134319650
Author:
Russell C. Hibbeler
Publisher:
PEARSON

Thermodynamics: An Engineering Approach
Mechanical Engineering
ISBN:
9781259822674
Author:
Yunus A. Cengel Dr., Michael A. Boles
Publisher:
McGraw-Hill Education

Elements Of Electromagnetics
Mechanical Engineering
ISBN:
9780190698614
Author:
Sadiku, Matthew N. O.
Publisher:
Oxford University Press

Mechanics of Materials (10th Edition)
Mechanical Engineering
ISBN:
9780134319650
Author:
Russell C. Hibbeler
Publisher:
PEARSON

Thermodynamics: An Engineering Approach
Mechanical Engineering
ISBN:
9781259822674
Author:
Yunus A. Cengel Dr., Michael A. Boles
Publisher:
McGraw-Hill Education

Control Systems Engineering
Mechanical Engineering
ISBN:
9781118170519
Author:
Norman S. Nise
Publisher:
WILEY

Mechanics of Materials (MindTap Course List)
Mechanical Engineering
ISBN:
9781337093347
Author:
Barry J. Goodno, James M. Gere
Publisher:
Cengage Learning

Engineering Mechanics: Statics
Mechanical Engineering
ISBN:
9781118807330
Author:
James L. Meriam, L. G. Kraige, J. N. Bolton
Publisher:
WILEY