BPR130_CH09_Test
pdf
keyboard_arrow_up
School
Wake Tech *
*We aren’t endorsed by this school
Course
BPR130
Subject
Mechanical Engineering
Date
Apr 3, 2024
Type
Pages
10
Uploaded by JudgeInternet11991
Review Test Submission: Chapter 09 Test
•
Question 1 1 out of 1 points A(n) __________ is a revised drawing that is prepared by a contractor at the conclusion of a project. Refer to the Veterinary Center Plans.
Selected Answer: as-built
Correct Answer: Evaluation Method
Correct Answer
Exact Match
as-built Pattern Match
(?i)as[\s-]built •
Question 2 1 out of 1 points The __________ establishes guidelines for accessibility to places of public accommodation and commercial facilities by individuals with disabilities. Refer to the Veterinary Center Plans.
Selected Answer: Americans with Disabilities Act (ADA) Correct Answer: Americans with Disabilities Act (ADA) •
Question 3 1 out of 1 points The __________ Plan shows the connections of roof drains and surface drains into an integrated storm water
Refer to the Veterinary Center Plans.
Selected Answer: Grading and Utility
Correct Answer: Evaluation Method
Correct Answer
Exact Match
Grading and Utility Pattern Match
(?i)Grading and Utility([\s-]Plan)? •
Question 4 1 out of 1 points A different gridline system is used on the Second Floor Plan as the Foundation Plan and the First Floor Plan. Refer to the Veterinary Center Plans.
Selected Answer: False Correct Answer: False
•
Question 5
1 out of 1 points Curbs and pavement for the parking area are shown on the __________ Plan. Refer to the Veterinary Center Plans.
Selected Answer: Grading and Utility Correct Answer: Grading and Utility •
Question 6 1 out of 1 points Signage is shown on the exterior elevation drawings. Refer to the Veterinary Center Plans.
Selected Answer: True Correct Answer: True
•
Question 7 1 out of 1 points The Grading and Utility Plan includes both the concrete foundation work and the structural steel information for the project. Refer to the Veterinary Center Plans.
Selected Answer: False Correct Answer: False
•
Question 8 1 out of 1 points A(n) __________ is constructed near the southernmost skylight to divert water around the skylight and toward
Refer to the Veterinary Center Plans.
Selected Answer: cricket
Correct Answer: Evaluation Method
Correct Answer
Exact Match
cricket •
Question 9 1 out of 1 points A small tube steel __________ is installed at the entry to Exam #9 109 and Sprinkler (Spklr) 108. Refer to the Veterinary Center Plans.
Selected Answer: pergola
Correct Answer: Evaluation Method
Correct Answer
Exact Match
pergola •
Question 10 1 out of 1 points The upper roof area has a perimeter elevation of __________ above the finish floor. Refer to the Veterinary Center Plans.
Selected Answer: 26'-0" Correct Answer: 26'-0" •
Question 11 0 out of 1 points There are a total of __________ light pole bases shown. Refer to the Veterinary Center Plans - Topographical Survey.
Selected Answer: 5
Correct Answer: Evaluation Method
Correct Answer
Exact Match
3 Exact Match
three •
Question 12 1 out of 1 points The highest surface elevation within the property boundaries is __________'. Refer to the Veterinary Center Plans - Topographical Survey.
Selected Answer: 652 Correct Answer: 652 •
Question 13 1 out of 1 points The elevation of the benchmark on the north line of 55th Street is __________. Refer to the Veterinary Center Plans - Topographical Survey.
Selected Answer: 651.71'
Correct Answer: Evaluation Method
Correct Answer
Exact Match
651.71' Pattern Match
(?i)651\.71('|\s?(ft|ft.|feet)) •
Question 14 1 out of 1 points
Your preview ends here
Eager to read complete document? Join bartleby learn and gain access to the full version
- Access to all documents
- Unlimited textbook solutions
- 24/7 expert homework help
The amount of change in elevation of the concrete pad outside door 139b is __________. Refer to the Veterinary Center Plans - Sheet GU (Grading and Utility Plan).
Selected Answer: .10'
Correct Answer: Evaluation Method
Correct Answer
Exact Match
0.10' Pattern Match
(?i)0?\.10?('|\s?(ft|ft.|feet)) •
Question 15 1 out of 1 points The change in elevation from the center of the tactile walking surface to door 100b at Vestibule 100 is ______
Refer to the Veterinary Center Plans - Sheet GU (Grading and Utility Plan).
Selected Answer: 0.12'
Correct Answer: Evaluation Method
Correct Answer
Exact Match
0.12' Pattern Match
(?i)0?\.12('|\s?(ft|ft.|feet)) •
Question 16 1 out of 1 points The outdoor play area central drain is a __________. Refer to the Veterinary Center Plans - Sheet GU (Grading and Utility Plan).
Selected Answer: 6" perforated pipe Correct Answer: 6" perforated pipe •
Question 17 1 out of 1 points Exam #2, #3, #4, and #5 all have identical interior dimensions. Refer to the Veterinary Center Plans - Sheet A-1.0 (First Floor Plan).
Selected Answer: True Correct Answer: True
•
Question 18 1 out of 1 points The depth of the countertop on the west side of Office 113 is __________. Refer to the Veterinary Center Plans - Sheet A-1.0 (First Floor Plan).
Selected Answer: 1'-6"
Correct Answer: 1'-6" •
Question 19 1 out of 1 points The width of all the interior stairs shown on the First Floor Plan is __________. Refer to the Veterinary Center Plans - Sheet A-1.0 (First Floor Plan).
Selected Answer: 4'0"
Correct Answer: Evaluation Method
Correct Answer
Exact Match
4'-0" Pattern Match
4'([\s-]?0")? Pattern Match
(?i)4\s?(ft|ft.|feet)([\s-
]0\s?(in|in.|inch|inches))? Pattern Match
(?i)four\s(ft|ft.|feet)([\s-
]zero\s(in|in.|inch|inches))? •
Question 20 1 out of 1 points The two squares to the east of gridline G between gridlines 10 and 13 indicate locations for roof-
mounted equipment. Refer to the Veterinary Center Plans - Sheet A-1.1 (Second Floor Plan).
Selected Answer: False Correct Answer: False
•
Question 21 1 out of 1 points There are no boarding facilities installed on the second floor above the first floor electrical room. Refer to the Veterinary Center Plans - Sheet A-1.1 (Second Floor Plan).
Selected Answer: False Correct Answer: False
•
Question 22 0 out of 1 points The distance from the outside wall of I.T. 213 to the window in Food 216 is __________. Refer to the Veterinary Center Plans - Sheet A-1.1 (Second Floor Plan).
Selected Answer: 34'-8"
Correct Answer: Evaluation Method
Correct Answer
Exact Match
34'-7" Pattern Match
34'[\s-]?7"
Pattern Match
(?i)34\s?(ft|ft.|feet)[\s-]7\s?(in|in.|inch|
Pattern Match
(?i)thirty[\s-]four\s(ft|ft.|feet)[\s-
]seven\s(in|in.|inch|inches) •
Question 23 1 out of 1 points The elevation of the roof drains above Upper Level Boarding is __________. Refer to the Veterinary Center Plans - Sheet A-1.2 (Roof Plan).
Selected Answer: 25'-6" Correct Answer: 25'-6" •
Question 24 1 out of 1 points The high point of the roof slope above the main waiting area is at the __________ side. Refer to the Veterinary Center Plans - Sheet A-1.2 (Roof Plan).
Selected Answer: north Correct Answer: north •
Question 25 1 out of 1 points The spacing of the metal studs at the skylight opening is __________" O.C. Refer to the Veterinary Center Plans - Sheet A-1.2 (Roof Plan).
Selected Answer: 16 Correct Answer: 16 •
Question 26 0 out of 1 points There is stone veneer shown on the north, south, east, and west exterior elevations. Refer to the Veterinary Center Plans - Sheet A-4.0 (Exterior Elevations).
Selected Answer: False Correct Answer: True
•
Question 27 1 out of 1 points The sloping roof over the Outdoor Play Yard is __________.
Your preview ends here
Eager to read complete document? Join bartleby learn and gain access to the full version
- Access to all documents
- Unlimited textbook solutions
- 24/7 expert homework help
Refer to the Veterinary Center Plans - Sheet A-4.0 (Exterior Elevations).
Selected Answer: prefinished metal Correct Answer: prefinished metal •
Question 28 1 out of 1 points An aluminum picket fence is installed outside of door 139b. Refer to the Veterinary Center Plans - Sheet A-4.0 (Exterior Elevations).
Selected Answer: True Correct Answer: True
•
Question 29 1 out of 1 points The height from the finished floor to the top of the steel at the south side of the reception area is __________.
Refer to the Veterinary Center Plans - Sheet A-5.0 (Building Sections).
Selected Answer: 21'-4"
Correct Answer: Evaluation Method
Correct Answer
Exact Match
21'-4" Pattern Match
21'[\s-]?4" Pattern Match
(?i)21\s?(ft|ft.|feet)[\s-]4\s?(in|in.|inch|
Pattern Match
(?i)twenty[\s-]one\s(ft|ft.|feet)[\s-
]four\s(in|in.|inch|inches) •
Question 30 1 out of 1 points The stairs above Boarding 139 have 3 stringers. Refer to the Veterinary Center Plans - Sheet A-5.0 (Building Sections).
Selected Answer: True Correct Answer: True
•
Question 31 1 out of 1 points There are no gutters on the north side of the building. Refer to the Veterinary Center Plans - Sheet A-5.0 (Building Sections).
Selected Answer: True Correct Answer: True
•
Question 32
0 out of 1 points The length, width, and depth of the steel column footings on either side of the vestibule are __________. Selected Answer: 2' x 2' x 4'
Correct Answer: Evaluation Method
Correct Answer
Exact Match
3'-0" x 3'-0" x 1'-0" Pattern Match
3'([\s-]?0")?\s?(x|\*|by)\s?3'([\s-]?0")?\s?(x|\*|by)
Pattern Match
(?i)3\s?(ft|ft.|feet)([\s-
]0\s?(in|in.|inch|inches))?\s?(x|\*|by)\s?(?i)3\s?(ft
]0\s?(in|in.|inch|inches))?\s?(x|\*|by)\s?(?i)1\s?(ft
]0\s?(in|in.|inch|inches))? Pattern Match
(?i)three\s(ft|ft.|feet)([\s-
]zero\s(in|in.|inch|inches))?\s?(x|\*|by)\s?(?i)three
]zero\s(in|in.|inch|inches))?\s?(x|\*|by)\s?(?i)one\
]zero\s(in|in.|inch|inches))? •
Question 33 0 out of 1 points The width of the foundation wall under the south wall of the electrical room is __________. Refer to the Veterinary Center Plans - Sheet S-02 (Foundation Plan).
Selected Answer: 2'-0" Correct Answer: 1'-4" •
Question 34 1 out of 1 points All laps in steel reinforcing shall be class __________ lap splices unless noted otherwise. Refer to the Veterinary Center Plans - Sheet S-02 (Foundation Plan).
Selected Answer: B
Correct Answer: Evaluation Method
Correct Answer
Exact Match
B •
Question 35 1 out of 1 points The thickness of the concrete in the composite deck around the perimeter of the Indoor Yard/Boarding area is
Refer to the Veterinary Center Plans - Sheet S-03 (2nd Floor and Lower Roof Framing Plans).
Selected Answer: 2"
Correct Answer: Evaluation Method
Correct Answer
Exact Match
2" Pattern Match
(?i)2("|\s?(in|in.|inch|inches))? Pattern Match
(?i)two(\s(in|in.|inch|inches))? •
Question 36 1 out of 1 points The bar joists above the first floor exam rooms are __________ in height. Refer to the Veterinary Center Plans - Sheet S-03 (2nd Floor and Lower Roof Framing Plans).
Selected Answer: 18"
Correct Answer: Evaluation Method
Correct Answer
Exact Match
18" Pattern Match
(?i)18("|\s?(in|in.|inch|inches))? Pattern Match
(?i)eighteen(\s(in|in.|inch|inches))? •
Question 37 1 out of 1 points The wall on the east side of the reception area is built of __________. Refer to the Veterinary Center Plans - Sheet S-03 (2nd Floor and Lower Roof Framing Plans).
Selected Answer: concrete masonry units Correct Answer: concrete masonry units •
Question 38 1 out of 1 points There is an 18" tall beam installed above the elevator shaft. Refer to the Veterinary Center Plans - Sheet S-04 (Roof Framing Plan).
Selected Answer: False Correct Answer: False
•
Question 39 1 out of 1 points The height of the bar joists over Boarding 217 is __________. Refer to the Veterinary Center Plans - Sheet S-04 (Roof Framing Plan).
Selected Answer: 14"
Correct Answer: Evaluation Method
Correct Answer
Exact Match
14" Pattern Match
(?i)14("|\s?(in|in.|inch|inches))?
Your preview ends here
Eager to read complete document? Join bartleby learn and gain access to the full version
- Access to all documents
- Unlimited textbook solutions
- 24/7 expert homework help
Pattern Match
(?i)fourteen(\s(in|in.|inch|inches))? •
Question 40 0 out of 1 points The two story roof above Waiting 101 is finished at the outside edge with a __________ C channel. Refer to the Veterinary Center Plans - Sheet S-04 (Roof Framing Plan).
Selected Answer: C6x8.2
Correct Answer: Evaluation Method
Correct Answer
Exact Match
6" Pattern Match
(?i)6("|\s?(in|in.|inch|inches))? Pattern Match
(?i)six(\s(in|in.|inch|inches))?
Related Documents
Related Questions
I need answers for problems 4, 5, and 6 pertaining to the print provided.
arrow_forward
I need these 3 parts answered for a review activity.
arrow_forward
I need help solving these 3 simple parts, if you can not answer all 3 parts then please leave it for another tutor, thank you.
arrow_forward
I need help answering questions 7, 8, and 9 pertaining to the print attached.
arrow_forward
I need help solving these 3 simple parts, if you can not answer all 3 parts then please leave it for another tutor, thank you.
arrow_forward
MTH-DE Final Fall 2020 BS (Qasim)
Word
Sign in
困
File
Home
Insert
Design
Layout
References
Mailings
Review
View
Help
O Tell me what you want to do
& Share
X Cut
Find -
Times New Ror - 14
- A A
Aa -
AaBbCcDd AaBbCcDd AaBbC AaBbCc AaB AaBbCcD
AaBbCcDd AaBbCcDd AaBbCcDd
E Copy
a Replace
Paste
B I U- abe X
- A
I Normal
T No Spac. Heading 1 Heading 2
Title
Subtitle
Subtle Em...
Emphasis
Intense E.
W Format Painter
* Select -
Clipboard
Font
Paragraph
Styles
Editing
1
3
4
5
6
Answer:
Q#8.
A mass weighing 2lbs stretches a spring 6 inches. At t= 0 the mass is released
2
from a point ft below the equilibrium position with an upward velocity of
3
16 inches/s Determine the function x (t) that describes the subsequent free
motion.
Answer:
Page 3 of 3
505 words
230%
1:27 PM
Ps
O (×
2/12/2021
arrow_forward
I can't find the symbols for the blank ones
arrow_forward
I need parts 4, 5, and 6 answered pertaining to the print provided.
arrow_forward
With reference to the drawing callout in figure 5 below, which part(s) would 'pass' or 'fail' along with Figure 4 shown below, which parts in Figure 4 would now 'pass' inspection?
figure 4 has been attached and figure 5 for reference
arrow_forward
I need help answering questions 4, 5, and 6 pertaining to the print provided below.
arrow_forward
answer the following BOTH questions, and i know the policy, the 2 questions is FINE and i have read the policy, thanks
arrow_forward
I need parts 2 and 3 answered please and thank you.
arrow_forward
Can you help me with this please?
For a given part drawing fig. prepares a Part program for a wire electric discharge machine using special language Fanuc – Cut.
arrow_forward
I need help with problems 1, 2, and 3 pertaining to the print provided below.
arrow_forward
I need help solving problems 10, 11, and 12 pertaining to the print provided.
arrow_forward
Please give me the answers for this i been looking at this for a hour and my head hurts
arrow_forward
I need question 7 answered pertaining to the print provided. I asked this question previously on here and was told the answer was "Ejector Pins" but that answer is wrong, so now I am reposting the question.
arrow_forward
W
Document1 - Microsoft Word (Product Activation Failed)
File
Home
Insert
Page Layout
References
Mailings
Review
View
a ?
A Find -
A
% Cut
-
=。 青
Calibri (Body) - 11
A A
Aa
Aal
AaBbCcDc AaBbCcDc AaBbC AaBbCc AaB AaBbCcL
E Copy
ae Replace
Paste
BI U
abe x, x*
A
ab
A
I Normal
I No Spaci. Heading 1
Change
Styles
.
Heading 2
Title
Subtitle
W
A Select -
Format Painter
Clipboard
Font
Paragraph
Styles
Editing
• 2. 1:.
I' 2: 1 : 3:1
• 4.I 5.1' 6.1'7
I'8: 1 9 ' 10.L· 11: 1 ' 12.'13 · L 14: 1· 15.1A L'17:1 18
PARTIAL DIFFERENTIAL EQUATIONS
PLEASE ANSWER ALL QUESTIONS
Consider the temperature distribution in a 2 x 1 rectangular plate as described in the figure below.
Show that the steady-state temperature distribution u (1, y) in the plate is given by
200
пя (1- у)
u (1, 3) = Esinh
:(1 +(-1)") sin -
sinh
n sinh
n=1
2
Calculate the steady-sate temperature at the centre of the plate.
Ice at 0°-
1
Ice at 0°
Ice at 0°
Boiling water at 100°
all
06:14 PM
2022-05-10
Page: 1 of 1
Words: 7
E EA E E E
100%…
arrow_forward
I need answers to questions 1, 2, and 3 pertaining to the print provided.
Note: A tutor keeps putting 1 question into 3 parts and wasted so many of my questions. Never had a issue before until now, please allow a different tutor to answer because I was told I am allowed 3 of these questions.
arrow_forward
7- Either the following text: Standardization is an activity that consists of developing rules resulting
of an agreement between Manufacturers and Users". Copy it below using the stick script,
straight, and of nominal height h = 7mm.
8- What is the role of the orientation marker and how is it placed on a format?
9- How is the inscription cartridge placed on a format?
arrow_forward
please hand written solution
please hand written solution
please hand written solution
arrow_forward
SEE MORE QUESTIONS
Recommended textbooks for you
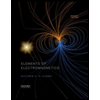
Elements Of Electromagnetics
Mechanical Engineering
ISBN:9780190698614
Author:Sadiku, Matthew N. O.
Publisher:Oxford University Press
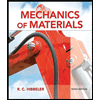
Mechanics of Materials (10th Edition)
Mechanical Engineering
ISBN:9780134319650
Author:Russell C. Hibbeler
Publisher:PEARSON
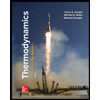
Thermodynamics: An Engineering Approach
Mechanical Engineering
ISBN:9781259822674
Author:Yunus A. Cengel Dr., Michael A. Boles
Publisher:McGraw-Hill Education
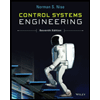
Control Systems Engineering
Mechanical Engineering
ISBN:9781118170519
Author:Norman S. Nise
Publisher:WILEY

Mechanics of Materials (MindTap Course List)
Mechanical Engineering
ISBN:9781337093347
Author:Barry J. Goodno, James M. Gere
Publisher:Cengage Learning
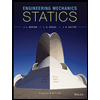
Engineering Mechanics: Statics
Mechanical Engineering
ISBN:9781118807330
Author:James L. Meriam, L. G. Kraige, J. N. Bolton
Publisher:WILEY
Related Questions
- I need help answering questions 7, 8, and 9 pertaining to the print attached.arrow_forwardI need help solving these 3 simple parts, if you can not answer all 3 parts then please leave it for another tutor, thank you.arrow_forwardMTH-DE Final Fall 2020 BS (Qasim) Word Sign in 困 File Home Insert Design Layout References Mailings Review View Help O Tell me what you want to do & Share X Cut Find - Times New Ror - 14 - A A Aa - AaBbCcDd AaBbCcDd AaBbC AaBbCc AaB AaBbCcD AaBbCcDd AaBbCcDd AaBbCcDd E Copy a Replace Paste B I U- abe X - A I Normal T No Spac. Heading 1 Heading 2 Title Subtitle Subtle Em... Emphasis Intense E. W Format Painter * Select - Clipboard Font Paragraph Styles Editing 1 3 4 5 6 Answer: Q#8. A mass weighing 2lbs stretches a spring 6 inches. At t= 0 the mass is released 2 from a point ft below the equilibrium position with an upward velocity of 3 16 inches/s Determine the function x (t) that describes the subsequent free motion. Answer: Page 3 of 3 505 words 230% 1:27 PM Ps O (× 2/12/2021arrow_forward
- I can't find the symbols for the blank onesarrow_forwardI need parts 4, 5, and 6 answered pertaining to the print provided.arrow_forwardWith reference to the drawing callout in figure 5 below, which part(s) would 'pass' or 'fail' along with Figure 4 shown below, which parts in Figure 4 would now 'pass' inspection? figure 4 has been attached and figure 5 for referencearrow_forward
arrow_back_ios
SEE MORE QUESTIONS
arrow_forward_ios
Recommended textbooks for you
 Elements Of ElectromagneticsMechanical EngineeringISBN:9780190698614Author:Sadiku, Matthew N. O.Publisher:Oxford University Press
Elements Of ElectromagneticsMechanical EngineeringISBN:9780190698614Author:Sadiku, Matthew N. O.Publisher:Oxford University Press Mechanics of Materials (10th Edition)Mechanical EngineeringISBN:9780134319650Author:Russell C. HibbelerPublisher:PEARSON
Mechanics of Materials (10th Edition)Mechanical EngineeringISBN:9780134319650Author:Russell C. HibbelerPublisher:PEARSON Thermodynamics: An Engineering ApproachMechanical EngineeringISBN:9781259822674Author:Yunus A. Cengel Dr., Michael A. BolesPublisher:McGraw-Hill Education
Thermodynamics: An Engineering ApproachMechanical EngineeringISBN:9781259822674Author:Yunus A. Cengel Dr., Michael A. BolesPublisher:McGraw-Hill Education Control Systems EngineeringMechanical EngineeringISBN:9781118170519Author:Norman S. NisePublisher:WILEY
Control Systems EngineeringMechanical EngineeringISBN:9781118170519Author:Norman S. NisePublisher:WILEY Mechanics of Materials (MindTap Course List)Mechanical EngineeringISBN:9781337093347Author:Barry J. Goodno, James M. GerePublisher:Cengage Learning
Mechanics of Materials (MindTap Course List)Mechanical EngineeringISBN:9781337093347Author:Barry J. Goodno, James M. GerePublisher:Cengage Learning Engineering Mechanics: StaticsMechanical EngineeringISBN:9781118807330Author:James L. Meriam, L. G. Kraige, J. N. BoltonPublisher:WILEY
Engineering Mechanics: StaticsMechanical EngineeringISBN:9781118807330Author:James L. Meriam, L. G. Kraige, J. N. BoltonPublisher:WILEY

Elements Of Electromagnetics
Mechanical Engineering
ISBN:9780190698614
Author:Sadiku, Matthew N. O.
Publisher:Oxford University Press

Mechanics of Materials (10th Edition)
Mechanical Engineering
ISBN:9780134319650
Author:Russell C. Hibbeler
Publisher:PEARSON

Thermodynamics: An Engineering Approach
Mechanical Engineering
ISBN:9781259822674
Author:Yunus A. Cengel Dr., Michael A. Boles
Publisher:McGraw-Hill Education

Control Systems Engineering
Mechanical Engineering
ISBN:9781118170519
Author:Norman S. Nise
Publisher:WILEY

Mechanics of Materials (MindTap Course List)
Mechanical Engineering
ISBN:9781337093347
Author:Barry J. Goodno, James M. Gere
Publisher:Cengage Learning

Engineering Mechanics: Statics
Mechanical Engineering
ISBN:9781118807330
Author:James L. Meriam, L. G. Kraige, J. N. Bolton
Publisher:WILEY