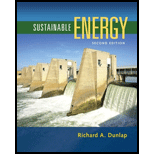
Sustainable Energy
2nd Edition
ISBN: 9781337551663
Author: DUNLAP, Richard A.
Publisher: Cengage,
expand_more
expand_more
format_list_bulleted
Concept explainers
Question
Chapter 9, Problem 19P
(a)
To determine
Find the required area of the panel.
(b)
To determine
Find the annual savings in
Expert Solution & Answer
Want to see the full answer?
Check out a sample textbook solution
Students have asked these similar questions
Size a flash and floc tank:
Provide a sketch with dimensions and calculations
Provide for vertical mixers
Size the mixer and motor
Flow Rate 33 MGD
Peaking Factor 1.5
Use VDH Regs (Online)
Low Temp 40 degrees
High Temp = 70 degrees
Redundant Tanks
I do not know how to solve this question
I don't know how to solve this question
Knowledge Booster
Learn more about
Need a deep-dive on the concept behind this application? Look no further. Learn more about this topic, civil-engineering and related others by exploring similar questions and additional content below.Similar questions
- A national pricing service says the National price is $12.35 per unit. The adjusted price adjustment for Los Angeles is 1.15. The price adjustment for Tulsa is 0.94. What is the expected price difference between Tulsa and Los Angeles? c.$2.98 b.$2.59 d.$0.00 a.$0.21arrow_forwardPROBLEM: Design the transversely reinforced concrete deck slab shown in the cross-sectional detail below. 8" REINFORCED CONCRETE SLAB 1/4" PER FT. T 3-3% 8'-0" 8'-0" 4'-0" GIVEN: Bridge to carry two traffic lanes. Concrete strength =4.5 ksi. Grade 60 reinforcement f, = 60 ksi. Account for 25 psf future wearing surface. Assume stringers are W36 x 150. Deck has a 0.5 in integrated wearing surface.arrow_forwardPlease help me answer this questionarrow_forward
- I need help solving this problem, I'm not sure how to draw these diagrams.arrow_forwardI need help solving this problemarrow_forward88 L Solle ined sove in peaper 96252 Example 5.5 The turbine rotor of a ship has a mass of 30 tons, a radius of gyration of 600 mm and rotates at 2400 rpm in a clockwise direction when viewed from aft. The ship pitches through a total angle of 15%, 7.5° above and 7.5° below the horizontal, the motion being simple harmonic and having a period of 12 sec. Determine the maximum gyroscopic couple on the holding down bolts of the turbine and the direction of yaw as the bow rises. النص ملصقات -20125 750 31 الرسم X 7.0! 989 Carrow_forward
- Design the deep beam in a wall for a warehouse, as shown in the drawing below using the strength design method of TMS 402-22. The wall is to be constructed of fully grouted hollow concrete masonry units in running bond. Determine the width of the masonry units, and the flexural and shear reinforcement required. Use mf ′ = 2,000 psi and Grade 60 (60 ksi) steel, and Type S Portland cement mortar. In addition to its own weight, it carries a dead load of 1.5 kip/ft. and a live load of 0.2 kip/ft. from the roof. The walls on both sides of the opening are very long. Therefore, you may assume that the beam is fixed from rotation at both ends. Design using the following two methods. (a) Design it as a deep beam with the moment arm z given by the code. Show the layout of the flexural and shear reinforcements with diagrams. (b) Design a masonry lintel beam (not a deep beam) that will carry the weight of the masonry of above, and the dead and live loads from the roof. Determine whether you can…arrow_forwardCivil Engineering Questionarrow_forward6:31 mi Official International Websit maserati.com/global/en Maserati 66 Continue without Accepting Maserati By clicking "Accept All Cookies", you agree to the storing of cookies on your device to enhance site navigation, analyze site usage, and assist in our marketing efforts. Accept All Cookies Cookies Settings INTRODUCING THE ALL-NEW MASERATI GranCabrio DISCOVER MORE > 1/5 Oarrow_forward
- JOB UPDATE QUALCOMM FULL STACK DEVELOPER ASSOCIATE INFOR (FRESHERS) IBM QUALITY ENGINEER DATAVAIL DATABASE ADMINISTRATOR INTOUCH CUST SERVICE (CHAT/EMAIL) ACCENTURE Vinkjobs.com #vinkjobs CUSTOMER SUPPORT Search "Vinkjobs.com" on Googlearrow_forwardHello, I would like to ask if the answer provided in this link is correct based on the floor plan shown in the attached pictures? Kindly verify if the solution matches the actual layout and measurements. Thank you! https://www.bartleby.com/questions-and-answers/i-need-help-estimating-the-required-materials-for-masonry-works-using-chb-in-a-2-storey-residential-/bdb70948-ded3-4461-9057-f63a7a1c5f8farrow_forwardStructural analysis question Cleary explain each step with appropriate solviarrow_forward
arrow_back_ios
SEE MORE QUESTIONS
arrow_forward_ios
Recommended textbooks for you

 Engineering Fundamentals: An Introduction to Engi...Civil EngineeringISBN:9781305084766Author:Saeed MoaveniPublisher:Cengage Learning
Engineering Fundamentals: An Introduction to Engi...Civil EngineeringISBN:9781305084766Author:Saeed MoaveniPublisher:Cengage Learning Sustainable EnergyCivil EngineeringISBN:9781133108689Author:Richard A. DunlapPublisher:Cengage Learning
Sustainable EnergyCivil EngineeringISBN:9781133108689Author:Richard A. DunlapPublisher:Cengage Learning Residential Construction Academy: House Wiring (M...Civil EngineeringISBN:9781285852225Author:Gregory W FletcherPublisher:Cengage Learning
Residential Construction Academy: House Wiring (M...Civil EngineeringISBN:9781285852225Author:Gregory W FletcherPublisher:Cengage Learning Solid Waste EngineeringCivil EngineeringISBN:9781305635203Author:Worrell, William A.Publisher:Cengage Learning,
Solid Waste EngineeringCivil EngineeringISBN:9781305635203Author:Worrell, William A.Publisher:Cengage Learning,


Engineering Fundamentals: An Introduction to Engi...
Civil Engineering
ISBN:9781305084766
Author:Saeed Moaveni
Publisher:Cengage Learning

Sustainable Energy
Civil Engineering
ISBN:9781133108689
Author:Richard A. Dunlap
Publisher:Cengage Learning

Residential Construction Academy: House Wiring (M...
Civil Engineering
ISBN:9781285852225
Author:Gregory W Fletcher
Publisher:Cengage Learning

Solid Waste Engineering
Civil Engineering
ISBN:9781305635203
Author:Worrell, William A.
Publisher:Cengage Learning,