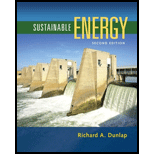
(a)
Determine the energy associated while dropping the coal from the given height.
(a)
Answer to Problem 1P
The energy associated while dropping the coal is
Explanation of Solution
Given information:
Mass of the coal is
Vertical height is
Calculation:
Refer Appendix II, “Physical constants” for gravitational acceleration value in the textbook.
The value of gravitational acceleration is
Find the potential energy associated due to gravitation using the relation:
Therefore, the energy associated while dropping the coal is
(b)
Determine the energy associated while burning the coal.
(b)
Answer to Problem 1P
The energy associated while burning the coal is
Explanation of Solution
Given information:
Mass of the coal is
Calculation:
Let consider the coal contains 100% of carbon.
Refer Equation (1.13) in the textbook.
Combustion of 1 kg of carbon releases energy of
Convert 32.8 MJ into J:
Therefore, the energy associated while burning the coal is
(c)
Determine the energy associated while converting the mass of the coal into energy.
(c)
Answer to Problem 1P
The energy associated while converting the mass of the coal into energy is
Explanation of Solution
Given information:
Mass of the coal is
Calculation:
Refer Appendix II, “Physical constants” for speed of light value in the textbook.
The value of speed of light is
Find the energy associated using the relation:
Therefore, the energy associated while converting the mass of the coal into energy is
Compare the energy scale level for the three cases as follows:
The mass of energy while converting the mass
The energy due to burning
Want to see more full solutions like this?
Chapter 1 Solutions
Sustainable Energy
- Q2: For the activities shown in the table below, it is required to reduce the total duration of the project four days by using crash program and network diagram, If you knew that indirect costs is 150 S/day and the delay fine is 100 S/day after the 14th day. Find new cost after crashing the project four days? Activity Preceding Normal Program Crash Program activity Duration (days) Direct Cost (S) Duration (days) Direct Cost (S) A 5 600 3 950 B 4 200 3 500 C A 5 300 4 500 D A 2 600 1 615 E B 6 900 5 1025 800 F C 4 700 3 450 400 G D 4 700 700 3 1400 H E 600 I F,G,H 5000 Σ (40 p (good luck)arrow_forwardThe Figure below shows a frame subjected to a uniform load 1kN/m.EI is constant.Compute horizontal displacement and rotation at C. (15Marks) A 3m 5-83m 4m 5m 1kN/m Barrow_forwardI need detailed help solving this exercise from homework of Engineering Mathematics II.I do not really understand how to do, please do it step by step, not that long but clear. Thank you!P.S.: Please do not use AI, thanks!arrow_forward
- I need detailed help solving this exercise from homework of Engineering Mathematics II.I do not really understand how to do, please do it step by step, not that long but clear. Thank you!P.S.: Please do not use AI, thanks!arrow_forwardI need detailed help solving this exercise from homework of Engineering Mathematics II.I do not really understand how to do, please do it step by step, not that long but clear. Thank you!P.S.: Please do not use AI, thanks!arrow_forwardI need solution by handarrow_forward
- I need detailed help solving this exercise from homework of Engineering Mathematics II.I do not really understand how to do, please do it step by step, not that long but clear. Thank you!P.S.: Please do not use AI, thanks!arrow_forwardI need detailed help solving this exercise from homework of Engineering Mathematics II.I do not really understand how to do, please do it step by step, not that long but clear. Thank you!P.S.: Please do not use AI, thanks!arrow_forwardI need detailed help solving this exercise from homework of Engineering Mathematics II.I do not really understand how to do, please do it step by step, not that long but clear. Thank you!P.S.: Please do not use AI, thanks!arrow_forward
- Q1: By using the PERT technique, the durations of the activities were calculated as shown in the table below, Draw an activity network for project by using Activity On Node (AON) method and find: 1. The project's total duration and date of completion and CP (assume the project start date is the 1st of June 2025)? 2. The overall variance of the project? 3. The probability of completing the project in 30 days? 4. The probability of completing the project in 22th of June 2025? 5. With a probability of 75%, what is the expected duration and date for completing the project? Activity Preceding activity K Optimistic duration (day) 4 Most likely duration (day) Pessimistic duration (day) 5 12 L 5 M K 5 11 8 17 11 N K 3 4 11 0 L 2 3 10 P M,N 4 7 10 Q N 3 7 17 R N,O 6 9 18 S P,Q,R 1 3 5arrow_forwardI need detailed help solving this exercise from homework of Engineering Mathematics II.I do not really understand how to do, please do it step by step, not that long but clear. Thank you!P.S.: Please do not use AI, thanks!arrow_forwardI need solution by handarrow_forward

 Engineering Fundamentals: An Introduction to Engi...Civil EngineeringISBN:9781305084766Author:Saeed MoaveniPublisher:Cengage Learning
Engineering Fundamentals: An Introduction to Engi...Civil EngineeringISBN:9781305084766Author:Saeed MoaveniPublisher:Cengage Learning

