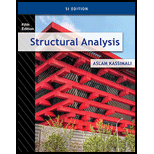
Concept explainers
Draw the influence lines for the shear and bending moment at point F.
Explanation of Solution
Equation of influence line ordinate of support B:
Apply a 1 k unit moving load at a distance of x from left end D.
Sketch the free body diagram of frame as shown in Figure 1.
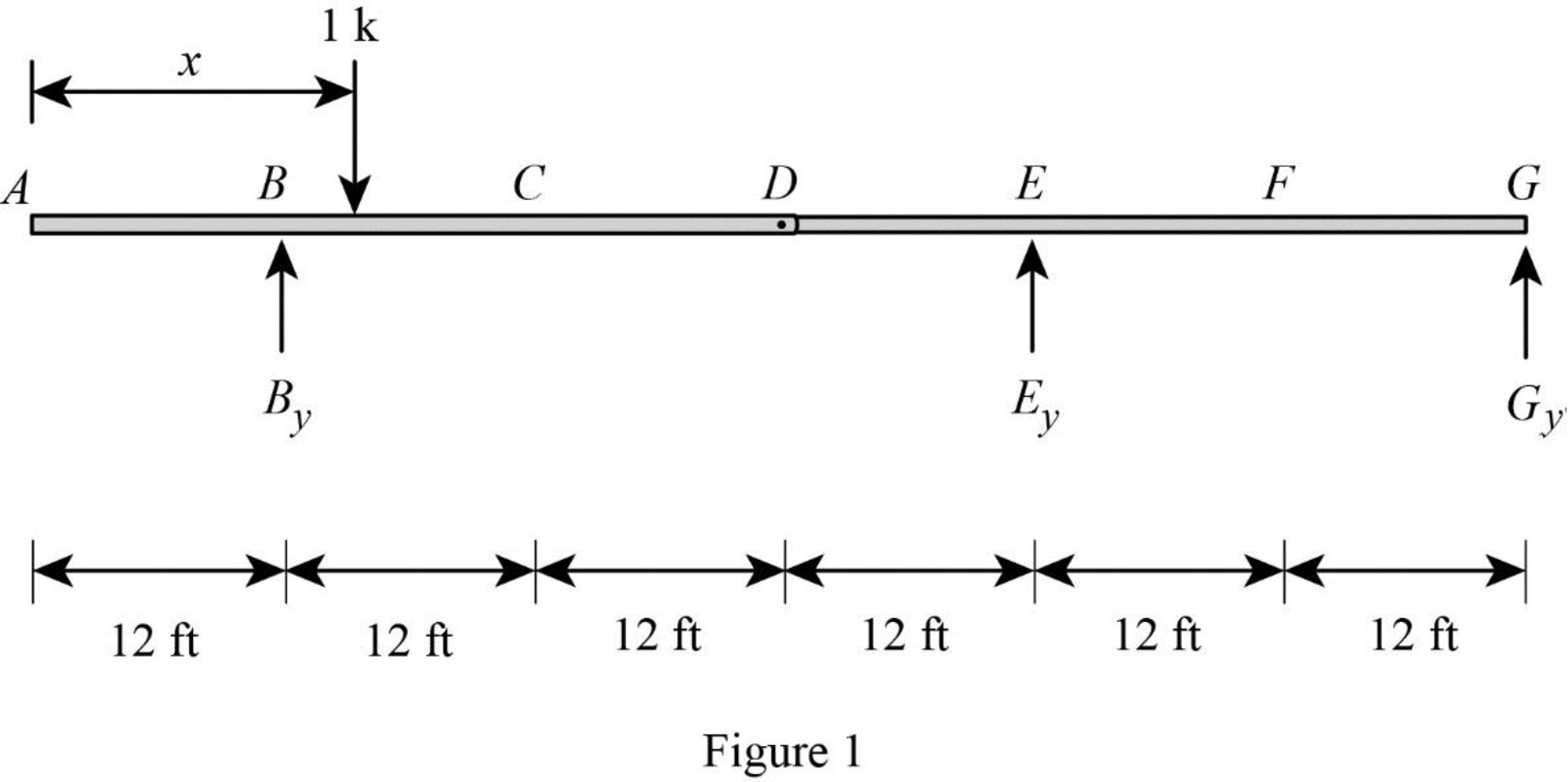
Refer Figure 1.
Consider the unit load at a variable position x to the left hinge D. (placed portion AC of the beam
Find the vertical support reaction
Take Moment at hinge D from left end A.
Consider clockwise moment as positive and anticlockwise moment as negative.
Consider the unit load at a variable position x to the right hinge D. (Place portion DG of the beam
Find the vertical support reaction
Take Moment at hinge D from left end A.
Consider clockwise moment as positive and anticlockwise moment as negative.
Thus, the equations of the influence line ordinate for
Equation of influence line ordinate of support E:
Refer Figure 1.
Find the equation of influence line ordinate for the vertical reaction
Apply moment equilibrium at G.
Consider clockwise moment as positive and anticlockwise moment as negative.
Find the influence line ordinate of vertical reaction
Substitute
Find the influence line ordinate of vertical reaction
Substitute
Thus, the equations of the influence line ordinate for
Equation of influence line ordinate of support G:
Refer Figure 1.
Find the equation of influence line ordinate for the vertical reaction
Consider the vertical forces equilibrium condition, take the upward force as positive
Find the influence line ordinate of vertical reaction
Substitute
Find the influence line ordinate of vertical reaction
Substitute
Thus, the equations of the influence line ordinate for
Influence line for shear at point F.
Find the equation of shear at F of portion AG
Sketch the free body diagram of the section AD as shown in Figure 2.
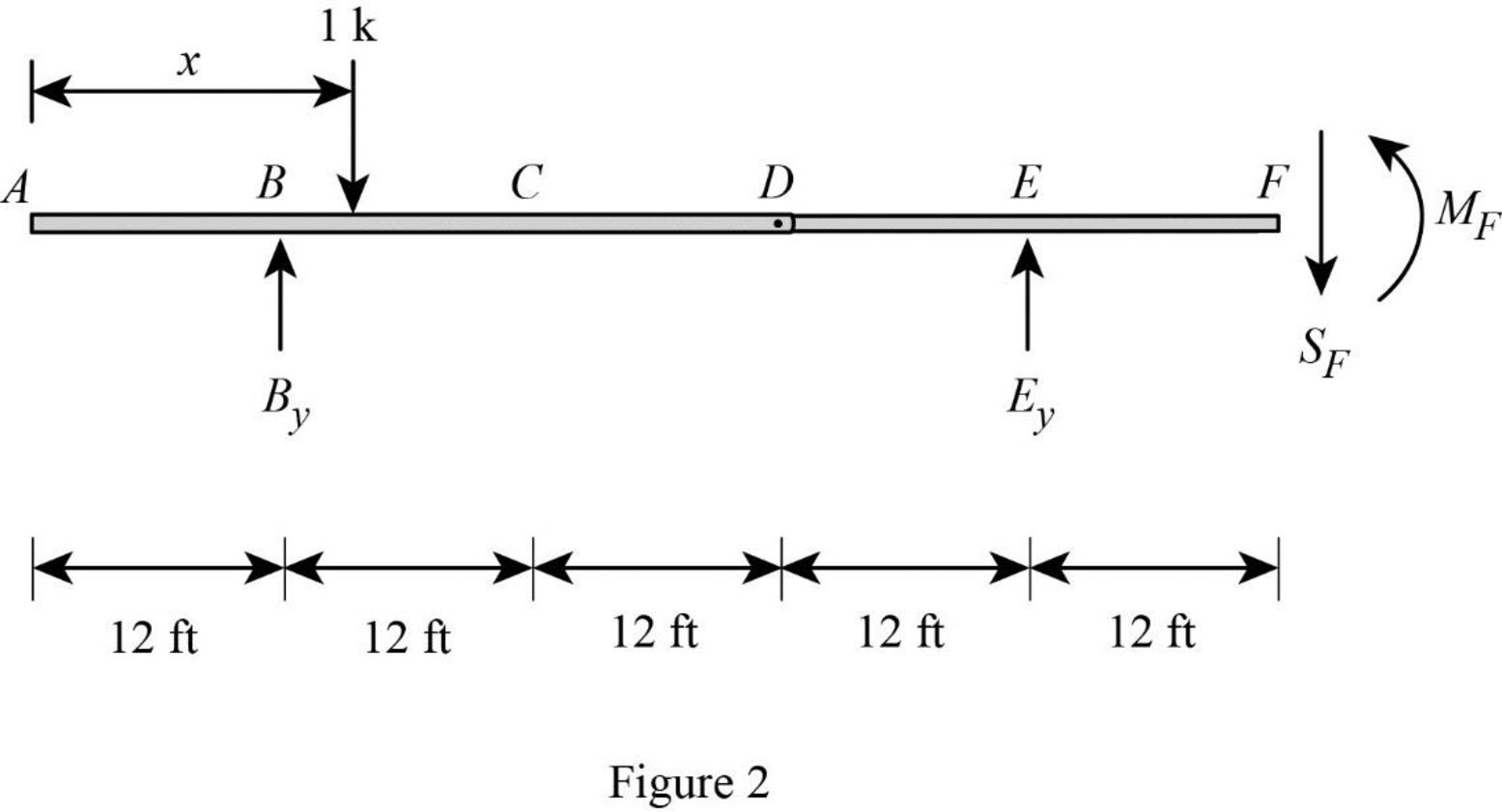
Refer Figure 2.
Apply equilibrium equation of forces.
Consider upward force as positive
Find the influence line ordinate of shear at F
Substitute
Find the influence line ordinate of shear at F
Substitute
Find the equation of shear at F of portion FG
Sketch the free body diagram of the section FG as shown in Figure 3.
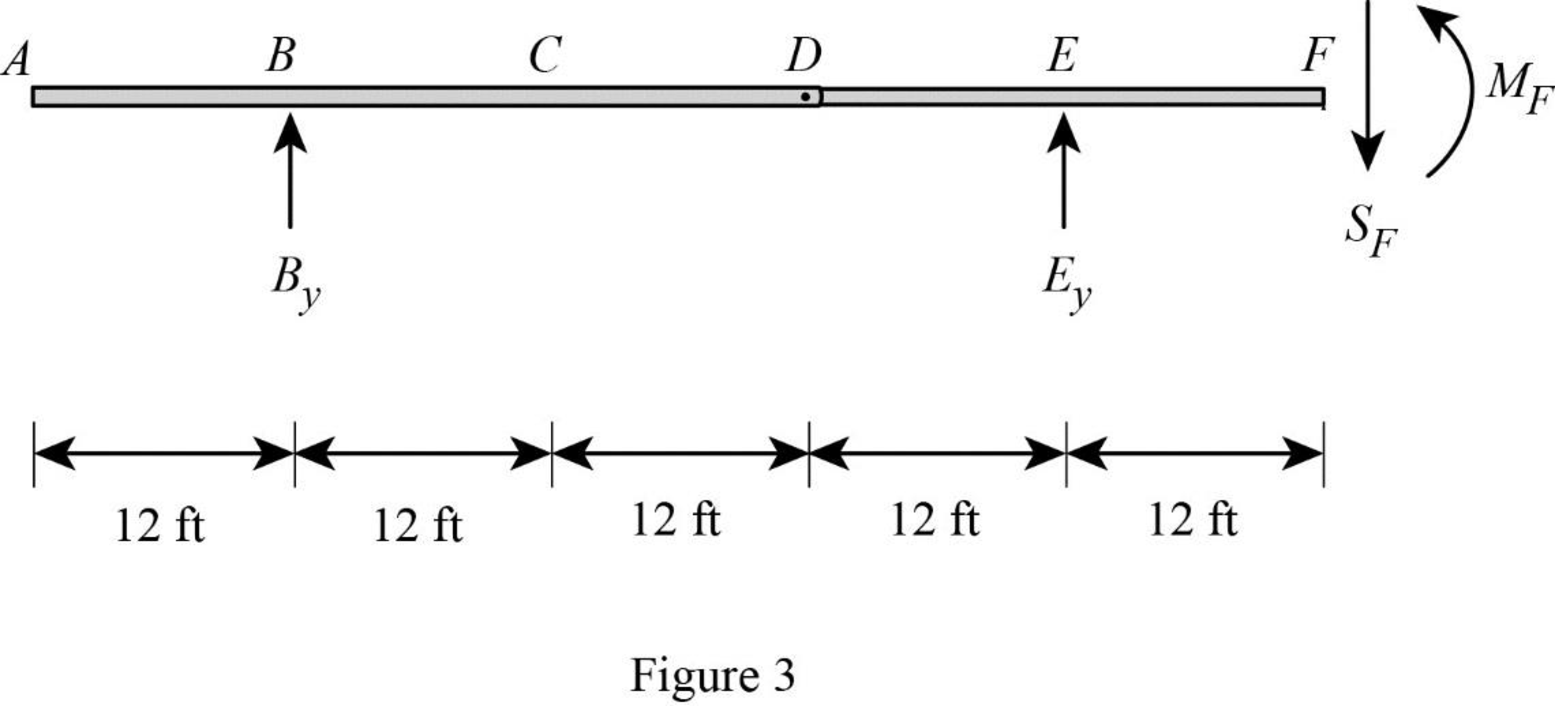
Refer Figure 3.
Apply equilibrium equation of forces.
Consider upward force as positive
Substitute 0 for
Thus, the equations of the influence line ordinate for
Find the influence line ordinate of
| x (ft) | Points | Influence line ordinate of |
| 0 | A | |
| 12 | 0 | |
| 24 | C | 0.25 |
| 36 | D | 0.5 |
| 48 | ||
| 60 | ||
| 60 | 0.5 | |
| 72 | G | 0 |
Sketch the influence line diagram for the shear at point F as shown in Figure 4.

Refer Figure 2.
Find the equation of bending moment at E of portion AD
Take moment at F.
Consider clockwise moment as positive and anticlockwise moment as negative.
Find the influence line ordinate of bending moment at F
Substitute
Find the influence line ordinate of bending moment at F
Substitute
Refer Figure 3.
Find the equation of bending moment at F of portion FG
Take moment at F.
Consider clockwise moment as negative and anticlockwise moment as positive.
Substitute
Thus, the equations of the influence line ordinate for
Find the influence line ordinate of
| x (ft) | Points | Influence line ordinate of |
| 0 | A | 3 |
| 12 | 0 | |
| 24 | C | |
| 36 | D | |
| 48 | E | 0 |
| 60 | F | 6 |
| 72 | G | 0 |
Sketch the influence line diagram for the bending moment at point F as shown in Figure 5.
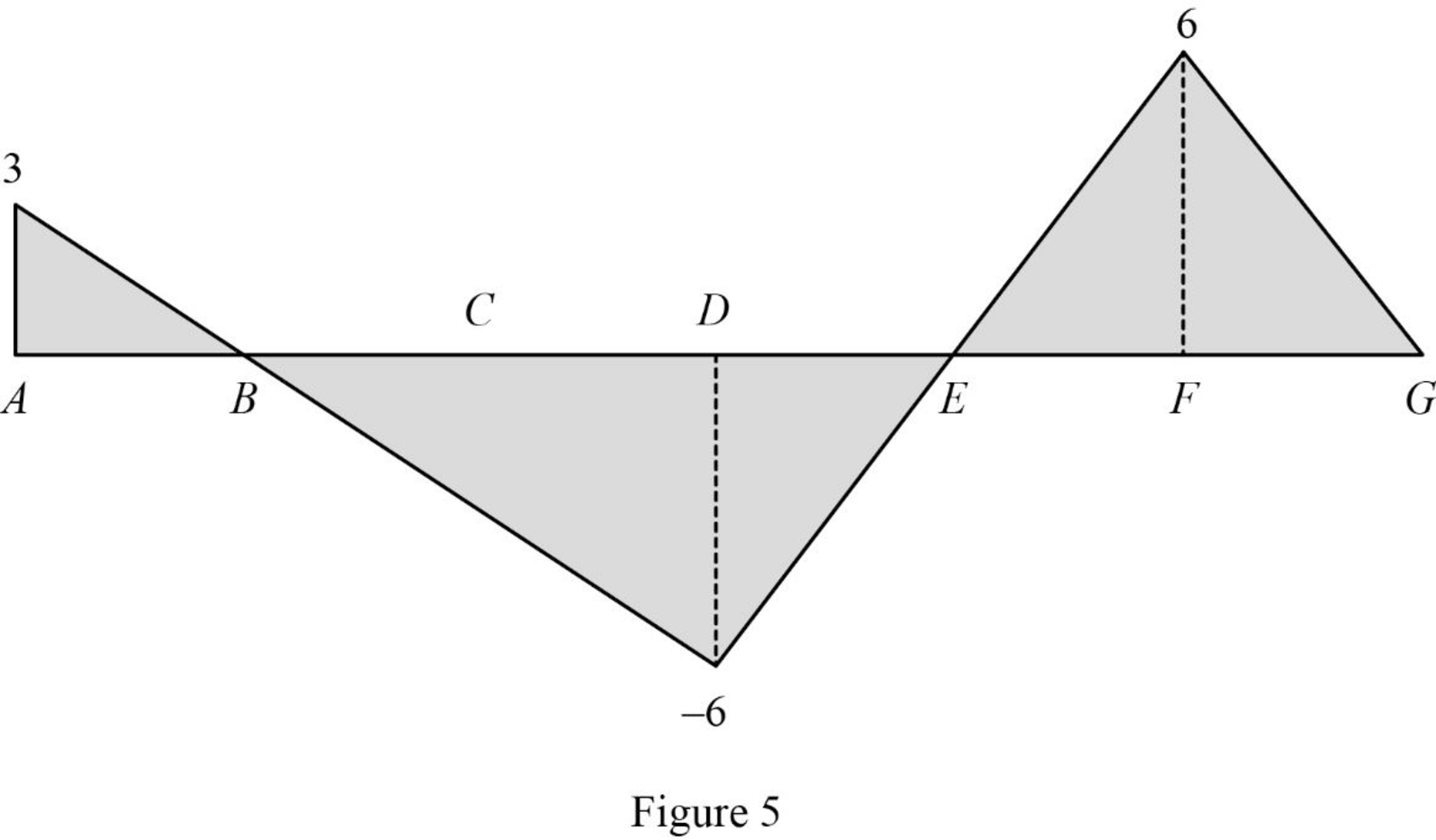
Want to see more full solutions like this?
Chapter 8 Solutions
Structural Analysis, Si Edition
- Miniatry of Higher scent Research University of Ke Faculty of Engineering Cell Engineering Department 2024-2025 Mid Exam-1 st Attempt Time Date: 17/04/2025 Notes: Answer all questions. Not all figures are to scale. Assume any values if you need them. Q1/ A farm with dimensions and slopes (50 Marks) = shown in the figure below. If you asked to design a border irrigation system and if you know that Net depth of irrigation - 96mm .Manning coefficient = 0.15, Time of work in the farm is 6 hours/day. Design consumption use of water from the crop (ET) 16 mm/day, Width of the agricultural machine equal to 2.5m, Equation of infiltration - D= 12-05 and Efficiency of irrigation= 60%. You can neglect the recession lag time. Find the width and number of the borders, Irrigation interval and time required to irrigate the whole farm, Depth of flow in the inlet of border Number of borders that irrigated in one day and The neglected recession lag time Slope of irrigation % Maximum border width 0-0.1 30…arrow_forwardPLease make sure to show all work and all steps for the image find the magnitude and stressesarrow_forwardShowing all work and steps find the magnituded and stress ,arrow_forward
- What is the value of the influence line for the reaction at support A for the beam shown at 5 m to the right of A? Select the reaction at support B to be the redundant. a. 0 kN b. -0.167 kN c. 0.425 kN d. 1.0 kNarrow_forwardDetermine the force in member AB of the truss shown due to a temperature drop of 25°C in Members AB, BC, and CD and a temperature increase of 60°C in member EF. Use the method of consistent deformations. a. 37.34 k b. 0 k c. 28 k d. 46.67 karrow_forwardWhat is the approximate axial force in girder EF of the frame shown? Use the portal method. a. 32 kN b. 60 kN c. 12 kN d. 20kNarrow_forward
- Determine the vertical reaction at C for the beam shown and support settlements of 1" at B and ¼" at C. a. 27.0 k b. 28.3 k c. 43.7 k d. 21.0 karrow_forwardWhat is the horizontal reaction component at D for the frame shown? a. 75.00 kN b. 91.67 kN c. 70.31 kN d. 4.69 kNarrow_forwardFind the vertical reaction at D for the frame shown and a settlement of 50 mm at support D. a. 80.7 kN b. 112.5 kN c. 144.3 kN d. 6.51 kNarrow_forward
- Determine if the W14x 22 beam will safely support a loading of w= 1.5 kip/ft. Theallowable bending stress is oallow = 22 ksi and the allowable shear stress is Tallow = 12 ksi.arrow_forwardWhat is the fixed end moment FEMAB for the beam shown with a settlement of 1.2 in. at support B? a. -102.7 ft-k b. -95.2 ft-k c. -307.7 ft-k d. 279.8 ft-karrow_forwardSuggest an optimum footing size and shape (minimum area footing), if the vertical loading (includingthe weight of the footing) is 40 kips, and the soil has the following characteristics: c=200 psf, φ=370,and γ=120.0 lb/ft 3. Constraints of the solution are: the maximum dimension of any side of thefooting is 10 ft, and the depth of embedment is between 2 and 4 ft.arrow_forward
