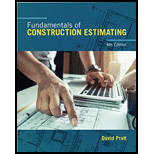
Why is it recommended that the estimator begin a takeoff of concrete work by measuring the quantity of concrete in an item rather than the amount of formwork?
The reason recommended for the estimator to begin a takeoff of concrete work by measuring the quantity of concrete in an item rather than the formwork amount.
Explanation of Solution
Taking off concrete work must start with the estimator measuring the concrete as the actual concrete descriptions are usually given on the drawings, whereas the details of the formwork are not given. The estimator can then review the needs for the formwork by measuring and estimating the volume of concrete needed followed by the requirements of finishing.
Since only the area of forms in contact with the concrete is measured, at the time of the takeoff, the estimator does not have to review the descriptions of the forms design.
Want to see more full solutions like this?
Chapter 5 Solutions
Fundamentals Of Construction Estimating
- 14. Find the reaction R and the moment at the wall for the propped beam shown below using Point Load Analogous via Integration: 16 kN/m 000 4.5m 4.5marrow_forward13. Determine the moment at supports A and B of the fixed ended beam loaded as shown using Point Load Analogous via Integration: 10 kN/m 9 kN/m 3 m 3 m 12 kN/marrow_forwardHow does construction estimate inaccuracies lead to delays and complications that impact projects?arrow_forward
- Q5: Given the following system: น -3 y= [4 -2] +3u Generate a model with states that are the sum and difference of the original states.arrow_forward4. Draw a stress-strain curve (in tension and compression) for a reinforced concrete beam below. Label the important parts of the plot. Find the linear elastic approximation obtained using the transformed technique, and plot over the same strain ranges. 24" 4" 20" 16" f = 8,000 psi 8- #11 bars Grade 60 steel 4" (f, = 60 ksi and E₁ = 29000 ksi)arrow_forwardWhy is Historical Data important compared to other sourses of information when estimating construction projects?arrow_forward
- Need help, please show all work, steps, units and round to 3 significant figures. Thank you!!arrow_forwardNeed help. Find the answer to the boxes marked in red. Thanks!arrow_forwardFor the gravity dam shown in the figure, The following data are available: -Unit weight of concrete (Yconc) = 2.4 ton/m³ -Vertical upward earth quake factor (K,) = 0.1 -Neglect Wave pressure, silt pressure and ice force μ=0.65 a-Find heel and toe stresses (Pmin & Pmax) b-Is this structure safe against tension? c-Find the factor of safety against sliding and overturning (F.S, & F.Sover) 165 m 160 m t 10 m T I 4 m 50 100 marrow_forward
- For the gravity dam shown in the figure, The following data are available: -Unit weight of concrete (Yeone) 2.4 ton/m³ Vertical down ward earth quake factor (K,) = 0.1 Neglect Wave pressure, silt pressure and ice force The wind velocity (V)-45 Km/hr Straight length of water expanse (F) 75 Km =0.7 14-70m 3h T a- Find the factor of safety against sliding and overturning (F.Slid F.Sover) b- Find the toe and heel stresses (hma, and hmin.) c-Check tension. 8marrow_forwardQUESTION 2-(40 Points) In the case where other information is given in the figure, the wall is under the effect of a uniform lateral wind load of 0.7 kN/m2. Since the foundation is sized according to the safe bearing capacity of the soil and the safe bearing capacity remains the same, find the width of this foundation asymmetrically (with uniform base pressure). Draw the vertical section of the wall of the asymmetric foundation and write its dimensions and values on it. Draw the T and M diagrams along the width. The foundation thickness is the same in both cases. q=0.7 kN/m2 5 m R Duvar Nd=Wd 0.7 m T K 0 0.6 0.5 1.7 m Yb-24 kN/m3 0.6 m T + foundationarrow_forwardCan you pls. Explain on how to get "BETA T" and "BETA C" on this study about VALUE OF TRAVEL TIME.arrow_forward
 Fundamentals Of Construction EstimatingCivil EngineeringISBN:9781337399395Author:Pratt, David J.Publisher:Cengage,
Fundamentals Of Construction EstimatingCivil EngineeringISBN:9781337399395Author:Pratt, David J.Publisher:Cengage, Construction Materials, Methods and Techniques (M...Civil EngineeringISBN:9781305086272Author:William P. Spence, Eva KultermannPublisher:Cengage Learning
Construction Materials, Methods and Techniques (M...Civil EngineeringISBN:9781305086272Author:William P. Spence, Eva KultermannPublisher:Cengage Learning Architectural Drafting and Design (MindTap Course...Civil EngineeringISBN:9781285165738Author:Alan Jefferis, David A. Madsen, David P. MadsenPublisher:Cengage Learning
Architectural Drafting and Design (MindTap Course...Civil EngineeringISBN:9781285165738Author:Alan Jefferis, David A. Madsen, David P. MadsenPublisher:Cengage Learning Solid Waste EngineeringCivil EngineeringISBN:9781305635203Author:Worrell, William A.Publisher:Cengage Learning,
Solid Waste EngineeringCivil EngineeringISBN:9781305635203Author:Worrell, William A.Publisher:Cengage Learning, Residential Construction Academy: House Wiring (M...Civil EngineeringISBN:9781285852225Author:Gregory W FletcherPublisher:Cengage Learning
Residential Construction Academy: House Wiring (M...Civil EngineeringISBN:9781285852225Author:Gregory W FletcherPublisher:Cengage Learning Engineering Fundamentals: An Introduction to Engi...Civil EngineeringISBN:9781305084766Author:Saeed MoaveniPublisher:Cengage Learning
Engineering Fundamentals: An Introduction to Engi...Civil EngineeringISBN:9781305084766Author:Saeed MoaveniPublisher:Cengage Learning





