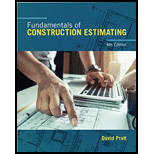
Fundamentals Of Construction Estimating
4th Edition
ISBN: 9781337399395
Author: Pratt, David J.
Publisher: Cengage,
expand_more
expand_more
format_list_bulleted
Question
Chapter 4, Problem 6RQ
To determine
The description of the use of digitizers and explanation of the difference between the two main types of digitizers.
Expert Solution & Answer
Want to see the full answer?
Check out a sample textbook solution
Students have asked these similar questions
The following data show spot speeds collected at a section of highway located in a residential area before and after an increase in speed enforcement activities. (All speeds are in mi/h.)
Before
After
Before After
44
27
34
21
38
36
35
21
36
23
32
37
41
40
26
26
36
40
38
33
28
32
41
23
32
27
31
24
38
31
36
23
33
22
36
26
44
35
29
23
36
27
31
20
33
18
38
22
40
25
31
26
39
31
33
32
38
33
41
35
Using the student's t-test, determine whether there was a statistically significant difference in the average speeds at a significance level of a = 0.05 (the 95-percent confidence level.)
O Yes, there was a statistically significant difference in the average speeds.
○ No, there was not a statistically significant difference in the average speeds.
Also report, for both the before and after cases, the mean speed, standard deviation, 85th-percentile speed, and percentage of traffic exceeding the posted speed limit of 30 mi/h. (Enter all speeds and standard deviations in mi/h. Round your 85th-percentile…
Calculate the BMs (bending moments) at all the joints of the beam shown in Fig.1 using the moment distribution method. The beam is subjected to an UDL of w=65m. L=4.5m L1= 1.8m. Assume the support at C is pinned, and A and B are roller supports. E = 200 GPa, I = 250x106 mm4.
|||
=
1% 11. LTE2
Voi)
Vol)
1. LTE1
SEARCH
8 VYT
bartleby.com/dashboard
ASK
√x MATH SOLV
affected resale value at year 5, would that affect
perceived value-in-use? How exactly?
There is an error in submission of
question
Check it out!
See if this is the solution you're looking for
VIEW FULL SOLUTION
Not what you're looking for?
Keep submitting your original question
SUBMIT QUESTION
Chapter 4 Solutions
Fundamentals Of Construction Estimating
Knowledge Booster
Similar questions
- . The average soil weights for a clay are the following: 2,050 pounds in Loose CY, 2,675pounds in Bank CY, and 2,835 pounds in Compacted CY What is the swell percentage for theclay?arrow_forwardA traffic count taken between 7:00 a.m. and 2:00 p.m. on a rural highway found the following hourly volumes. Time 7:00-8:00 a.m. Hourly volume 332 8:00-9:00 a.m. 311 9:00-10:00 a.m. 263 10:00-11:00 a.m. 273 11:00 a.m.-12:00 p.m. 289 12:00-1:00 p.m. 1:00-2:00 p.m. 286 265 If these data were collected on a Tuesday in February, estimate the AADT (in veh/day) on this section of highway. Assume that the expansion factors given in this table, this table, and this table apply. veh/dayarrow_forwardA project schedule has been updated. The activity placement of spread footing concretewas originally scheduled to begin as early as day 10. The activity duration is 4 days. The actualstart day was day 12. The original schedule had a calculated total float of 7 days for this activity.The recalculated total float for the activity, when updated, would bearrow_forward
- In preparation for a public hearing, an engineer needs to estimate the travel time savings for a proposed highway bypass of a small city in a rural area. The existing highway goes through the downtown area for 4.1 miles between the points where the bypass will connect. (a) If the engineer anticipates a standard deviation of 7 mi/h and would like a 95% confidence of estimating the mean speed within ±4 mi/h, how many runs should a travel time study include? (Enter the minimum number of runs that achieves a 95% confidence level.) runs (b) If the engineer measures an average speed of 34.9 mi/h through the town and the bypass is expected to operate at speeds of 65 mi/h over a distance of 6.2 miles, what is the expected travel time saving (in minutes) per vehicle? minutes Need Help? Read It Watch Itarrow_forwardfollow the instructions and make sure to right the complete solutionarrow_forwardDraw shear and moment diagrams for the attached image.arrow_forward
- I do not know how to approach this problemarrow_forwardConsider a pool of saturated water at atmospheric pressure. The base of the pool is made of thick polished copper square plate of length 1 m. To generate steam, exhaust gas is flowing underneath and parallel to the base plate with velocity 3 m/s and average temperate of 1090°C. The bottom surface the plate is at constant temperature of 110°. Use the properties of air for exhaust gas. a) Determine the boiling heat transfer rate. b) Determine the temperature of the top surface of the plate. Comment on the results. c) Examine the impact of your assumptions on your solutions. (what will change if any of the assumptions is not valid?)arrow_forward-The axial deflection pipe in inches. -The lateral deflection of the beam in inches -The total deflection of the beam like structure in inches ? all to 4 sig figs AI did not help. as i input what i get im not sure if its a rounding error or what.arrow_forward
arrow_back_ios
SEE MORE QUESTIONS
arrow_forward_ios
Recommended textbooks for you
 Fundamentals Of Construction EstimatingCivil EngineeringISBN:9781337399395Author:Pratt, David J.Publisher:Cengage,
Fundamentals Of Construction EstimatingCivil EngineeringISBN:9781337399395Author:Pratt, David J.Publisher:Cengage, Architectural Drafting and Design (MindTap Course...Civil EngineeringISBN:9781285165738Author:Alan Jefferis, David A. Madsen, David P. MadsenPublisher:Cengage Learning
Architectural Drafting and Design (MindTap Course...Civil EngineeringISBN:9781285165738Author:Alan Jefferis, David A. Madsen, David P. MadsenPublisher:Cengage Learning Engineering Fundamentals: An Introduction to Engi...Civil EngineeringISBN:9781305084766Author:Saeed MoaveniPublisher:Cengage Learning
Engineering Fundamentals: An Introduction to Engi...Civil EngineeringISBN:9781305084766Author:Saeed MoaveniPublisher:Cengage Learning

Fundamentals Of Construction Estimating
Civil Engineering
ISBN:9781337399395
Author:Pratt, David J.
Publisher:Cengage,

Architectural Drafting and Design (MindTap Course...
Civil Engineering
ISBN:9781285165738
Author:Alan Jefferis, David A. Madsen, David P. Madsen
Publisher:Cengage Learning

Engineering Fundamentals: An Introduction to Engi...
Civil Engineering
ISBN:9781305084766
Author:Saeed Moaveni
Publisher:Cengage Learning