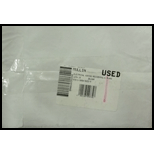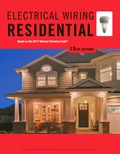
ELECTRICAL WIRING:RESIDENTAL-6 PLANS
18th Edition
ISBN: 9781305098329
Author: MULLIN
Publisher: CENGAGE L
expand_more
expand_more
format_list_bulleted
Concept explainers
Question
Chapter 3, Problem 31R
To determine
Draw the receptacle outlets on the diagram.
Expert Solution & Answer
Trending nowThis is a popular solution!

Students have asked these similar questions
The transformer rating is 1200:2400 V @ 120 kVA. What is the apparent power provided by the source? What does this mean for the operation of the transformer? Draw the power triangle at the source and calculate the power factor. The magnitude of the voltage source is given in VRMS.
Don't use ai to answer i will report your answer
a) Find the Real and Imaginary Voltage across the inductor to 3 decimal points.
b) Find the current and phase angle (phasor) magnitude from the Vs source to 3 decimal points.
c) Find the magnitude and phase angle of the complex power(phasor) delivered by the Vs source to 3 decimal points.
Chapter 3 Solutions
ELECTRICAL WIRING:RESIDENTAL-6 PLANS
Ch. 3 - Prob. 1RCh. 3 - How are branch circuits rated? See NEC 210.3._____Ch. 3 - Prob. 3RCh. 3 - Prob. 4RCh. 3 - What spaces are not included in the floor area...Ch. 3 - What is the unit load per square foot for dwelling...Ch. 3 - According to NEC 210.50(C), a laundry equipment...Ch. 3 - How is the total load in volt-amperes for lighting...Ch. 3 - How is the total lighting load in amperes...Ch. 3 - How is the required number of branch circuits...
Ch. 3 - What is the minimum number of 15-ampere lighting...Ch. 3 - How many lighting branch circuits are provided in...Ch. 3 - Prob. 13RCh. 3 - How is the load determined for outlets supplying...Ch. 3 - What type of circuits must be provided for...Ch. 3 - Prob. 16RCh. 3 - In a single-family dwelling, how is overcurrent...Ch. 3 - Prob. 18RCh. 3 - The minimum number of outdoor receptacles for a...Ch. 3 - The Code indicates the rooms in a dwelling that...Ch. 3 - Prob. 21RCh. 3 - Prob. 22RCh. 3 - Prob. 23RCh. 3 - Prob. 24RCh. 3 - Prob. 25RCh. 3 - Although the Code contains many exceptions to the...Ch. 3 - The rating of a branch circuit is based on (Circle...Ch. 3 - a. A 25-ampere branch-circuit conductor is derated...Ch. 3 - Prob. 29RCh. 3 - Prob. 30RCh. 3 - Prob. 31RCh. 3 - Prob. 32RCh. 3 - A split-level home has one stairway that has six...Ch. 3 - Prob. 34RCh. 3 - Prob. 35RCh. 3 - Prob. 36RCh. 3 - In the past, it was common practice to connect the...Ch. 3 - If a residence has two bathrooms, the Code states:...Ch. 3 - Prob. 39RCh. 3 - Prob. 40RCh. 3 - Prob. 41RCh. 3 - Prob. 42RCh. 3 - Prob. 43R
Knowledge Booster
Learn more about
Need a deep-dive on the concept behind this application? Look no further. Learn more about this topic, electrical-engineering and related others by exploring similar questions and additional content below.Similar questions
- Consider the circuit diagram below. If four identical capacitors, each with a capacitance of 0.07 F, are used to smooth the output, what will the ripple voltage VR be? The diode forward bias voltage, VF, is found to be 0.5 V. Note that the amplitude of v(t) is given in VRMS.arrow_forwarda) Find the complex power absorbed by the -j3 ohm capacitor to 3 decimal points.b) Find the complex power absorbed by the 4 ohm resistor to 3 decimal pointsc) Find the complex power absorbed by the j5 ohm inductor to 3 decimal points.arrow_forwardI am looking for schematic ideas or recommendations for designing the required step-down system. Since the input is a 600V DC supply, a DC-DC converter may be necessary, as transformers are typically used for AC voltage. Key considerations would include: Voltage regulation: Ensuring a stable and consistent 120V DC output.Component selection: Choosing appropriate DC-DC converter modules, capacitors for filtering, and protective components such as fuses or circuit breakers.Lighting system: Recommendations on energy-efficient lighting options like LEDs, which work well with DC power and offer durability for railway applications.Thermal management: Addressing heat dissipation within the converter and lighting circuit.Safety and standards: Complying with safety regulations for electrical systems in railways. I would greatly appreciate detailed insights into the design process, including key circuit components and configurations, as well as any schematic diagrams or references.arrow_forward
- 1 2. For the following closed-loop system, G(s) = and H(s) = ½ (s+4)(s+6) a. Please draw the root locus by hand and mark the root locus with arrows. Calculate the origin and angle for asymptotes. b. Use Matlab to draw the root locus to verify your sketch. Input R(s) Output C(s) KG(s) H(s)arrow_forward1. In the following unity feedback system, we have G(s) = R(s) + K(s + 1) s(s + 2)(s +5) G(s) C(s) use Routh-Hurwitz stability criterion to find the range of K for the stability of the system.arrow_forwardWhat is the current flowing through the load resistor, RL (in ARMS)? How much power does the voltage source, V1, provide to the circuit? The magnitude of V1 is given in VRMS.arrow_forward
- We wish to power an extremely bright light to communicate with a neighbor using morse code. We let the system run 24/7, but we swap out the battery every 24 hours for a fully charged one and recharge the drained battery with a solar charger. Based on the signal we are sending, the light draws 2.5 A of current for 2 seconds every 5 seconds. As well, the computer sending the signal to the light continuously draws 120 mA. A 12 V lead acid battery is used to provide the power. To preserve the longevity of the battery we wish to keep the lower limit of the SoC to 75%. (a) What is the minimum battery capacity in Ah required? (b) If a 60 W 12 V solar panel was used to recharge the battery, noting that we will keep the lower SoC to 75%, how many hours of adequate sunlight would be needed each day? (c) If the solar charger malfunctions, and we are forced to use one battery without recharging, what would the battery’s SoC be after 2 days?arrow_forward1. In the following unity feedback system, we have G(s) = R(s) + K(s + 1) s(s + 2)(s +5) G(s) C(s) use Routh-Hurwitz stability criterion to find the range of K for the stability of the system.arrow_forwardDon't use ai to answer i will report your answerarrow_forward
- Don't use ai to answer I will report you answerarrow_forwardDon't use ai to answer I will report you answerarrow_forward4. Discussion: Compare between theoretical effect of KD at first order and second order systems regarding steady-state errors and transient responses with the practical obtained results whenever applying step input signal. In Experiment Derivative Controller 55-82arrow_forward
arrow_back_ios
SEE MORE QUESTIONS
arrow_forward_ios
Recommended textbooks for you
 EBK ELECTRICAL WIRING RESIDENTIALElectrical EngineeringISBN:9781337516549Author:SimmonsPublisher:CENGAGE LEARNING - CONSIGNMENT
EBK ELECTRICAL WIRING RESIDENTIALElectrical EngineeringISBN:9781337516549Author:SimmonsPublisher:CENGAGE LEARNING - CONSIGNMENT

EBK ELECTRICAL WIRING RESIDENTIAL
Electrical Engineering
ISBN:9781337516549
Author:Simmons
Publisher:CENGAGE LEARNING - CONSIGNMENT