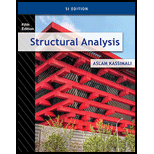
Concept explainers
Find the dead loads acting on the girder AE and beam CD.
Answer to Problem 6P
The dead load acting on the beam CD is
Dead load in Girder AE:
The dead load at C, A, and E are
The uniformly distributed load in the girder AE is
Explanation of Solution
Given information:
The thickness of the reinforced concrete slab is
The area of cross-section of the steel floor beam is
The area of cross-section of the steel girder is
The length, height, and thickness of the brick wall are
Calculation:
Show the floor systemof the building as shown in Figure 1.
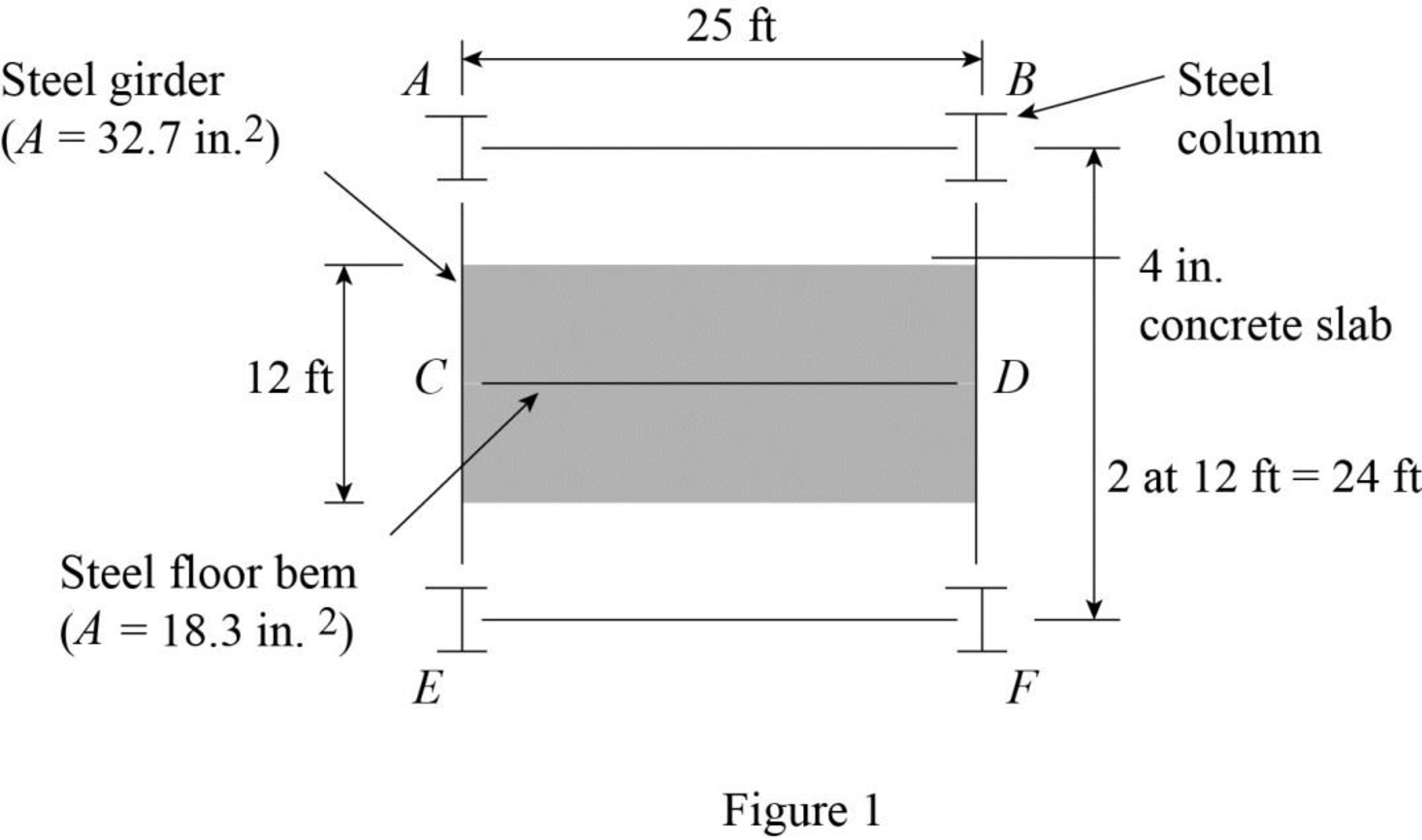
Refer Figure 1.
The tributary area of the beam CD is represented by the shaded region.
Tributary area of the beam CD:
The width of the tributary area of the beam CD is
The width of the tributary area of the beam CD is same as the length of the beam CD. Then,
The length of the tributary area of the beam CD is
The thickness of the concrete slab is
Refer Table 2.1 “Unit Weights of Construction Materials” in the text book.
The unit weight of the reinforced concrete is
The unit weight of the structural steel is
The unit weight of the brick wall is
Calculate the dead load per unit length of the beam CD as follows:
Concrete Slab:
Calculate the dead load of the concrete slab using the relation:
Substitute
Steel beam:
Calculate the dead load of the steel beam using the relation:
Substitute
Calculate the dead load of the brick wall using the relation:
Calculate the dead load of the beam CD as follows:
The dead load of
Show the dead load acting on the beam as shown in Figure 2.
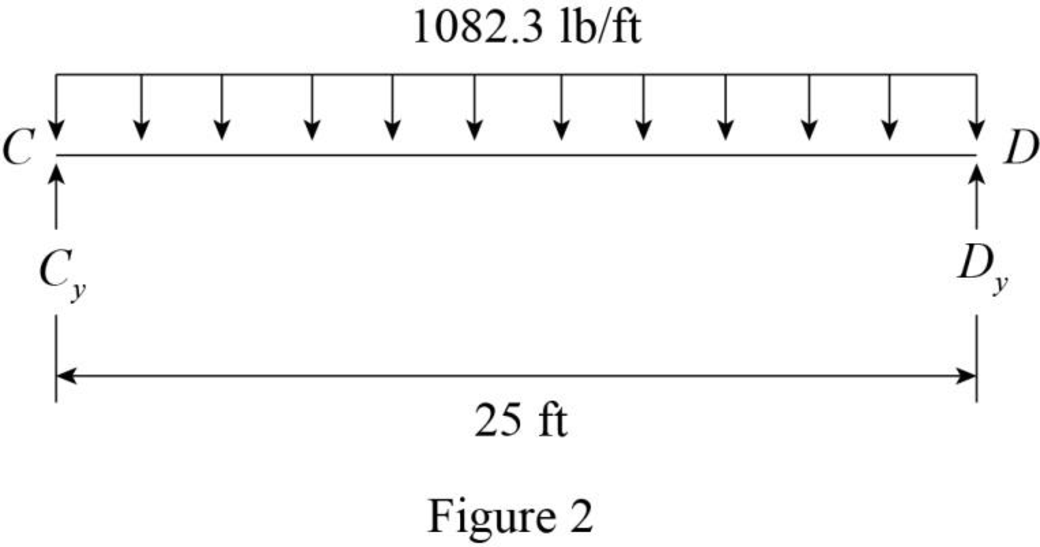
Refer Figure 2.
The reaction at C and D are denoted by
The dead load on the beam is symmetrical. Then,
Show the dead load acting on the beam as shown in Figure 3.
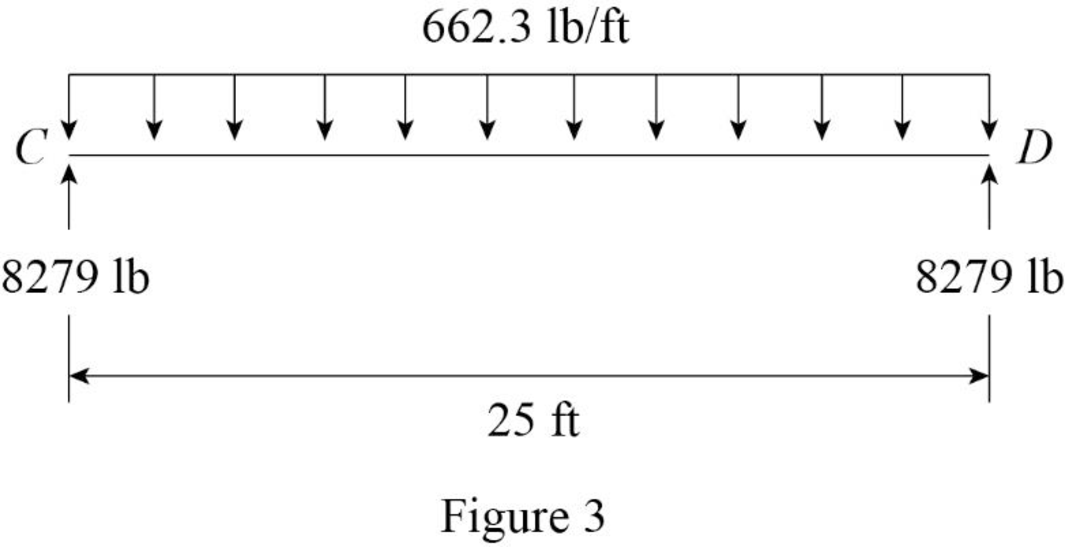
Refer Figure 3.
Thus, the dead load acting on the beam CD is
Show the floor system of the building as shown in Figure 4.
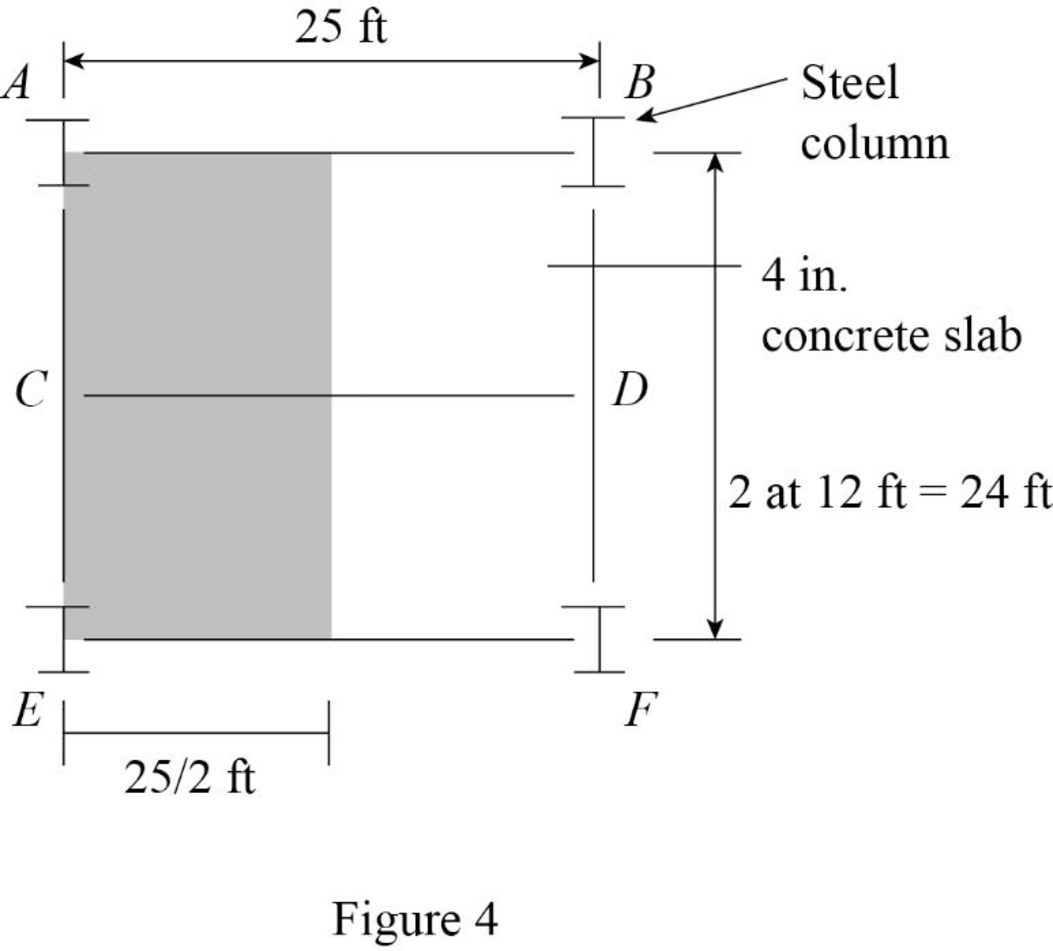
Refer Figure 4.
Tributary area of the girder AE:
The width of the tributary area of the girder AE is
The width of the tributary area of the girder AE is same as the length of the girder AE. Then,
The length of the tributary area of the girder AE is
The thickness of the reinforced concrete slab is
Calculate the dead load per unit length of the girder AE as follows:
Steel beam:
Calculate the dead load of the girder AE using the relation:
Substitute
Concentrated load at A and E.
Show the tributary area of column at A and E as shown in Figure 5.
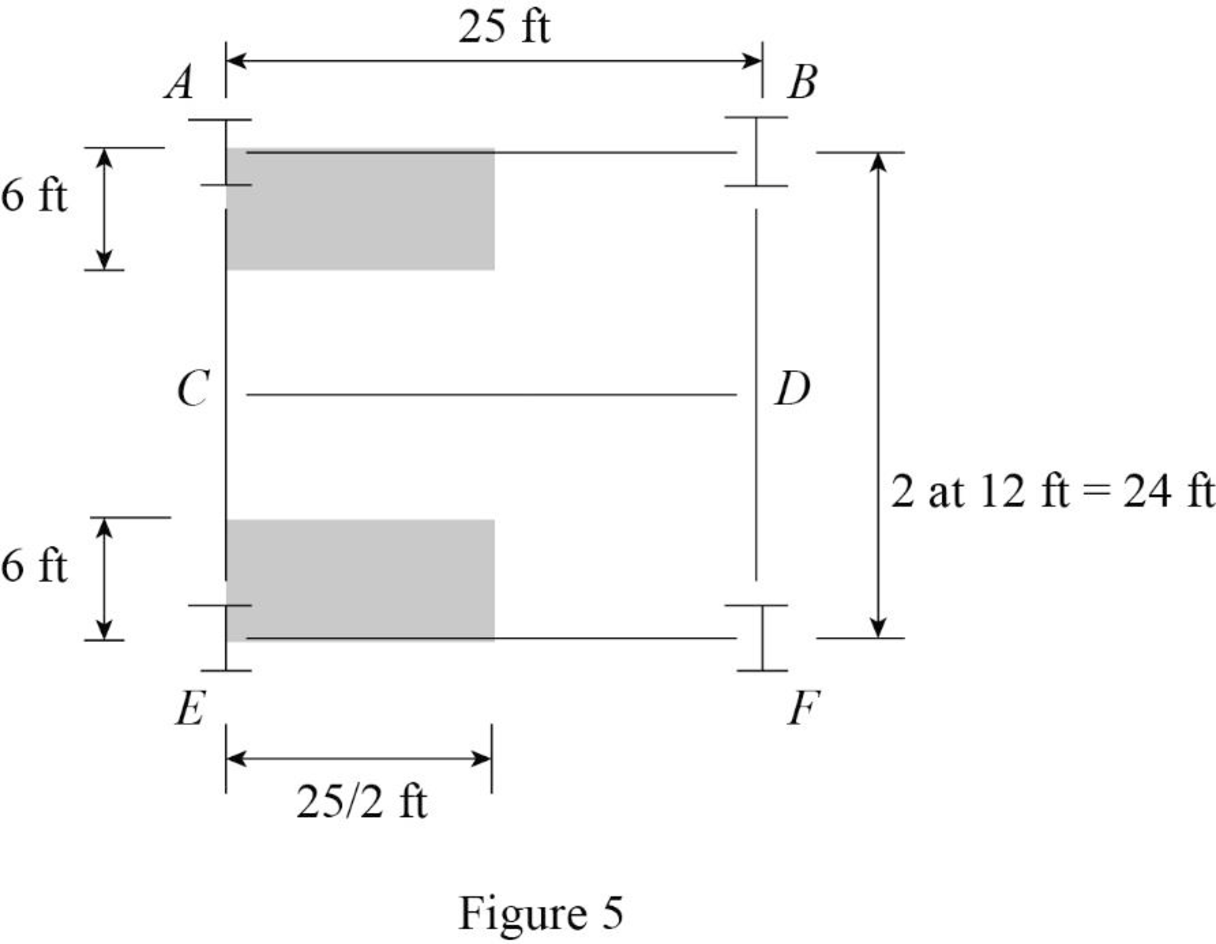
Refer Figure 5.
The tributary area of column at A and E are Equal.
The tributary area of column at A and E are
Calculate the concentrated load (P) at the column A and E the using the relation:
Substitute
Refer Figure 3.
The concentrated load at the column C is
Show the loading on the girder AE as shown in Figure 6.
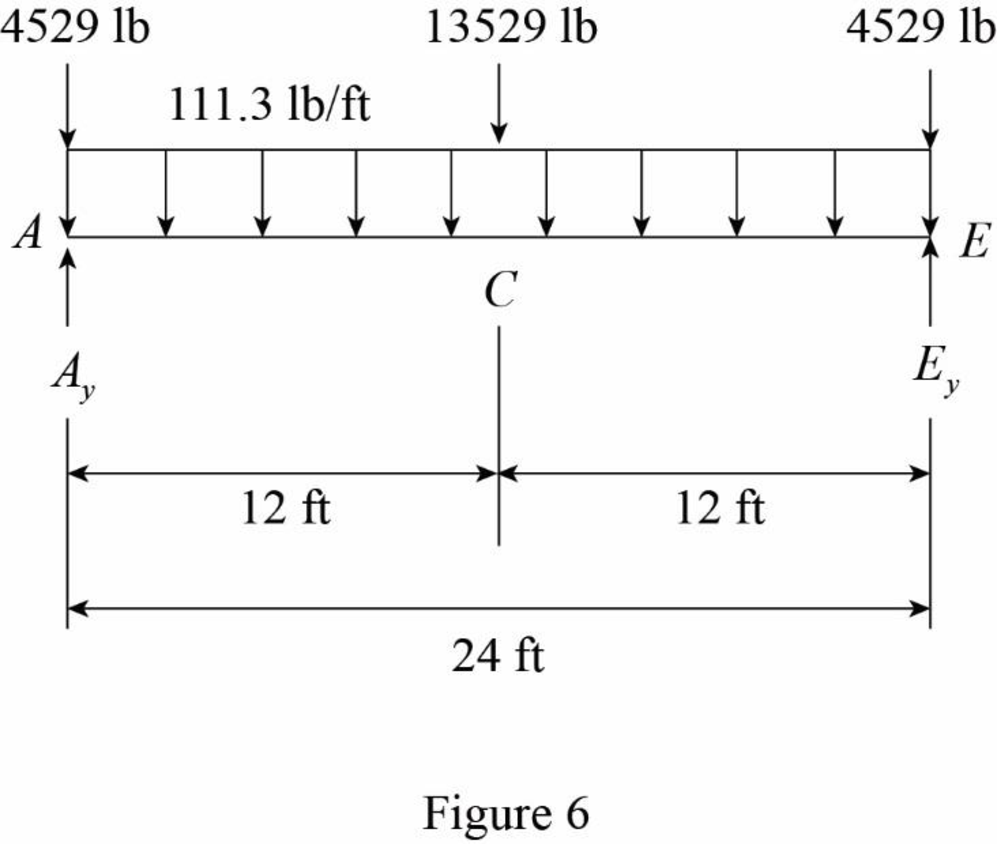
Refer Figure 6.
The reaction at A and E are denoted by
The dead load on the beam is symmetrical. Then,
Show the loading on the girder AE as shown in Figure 7.
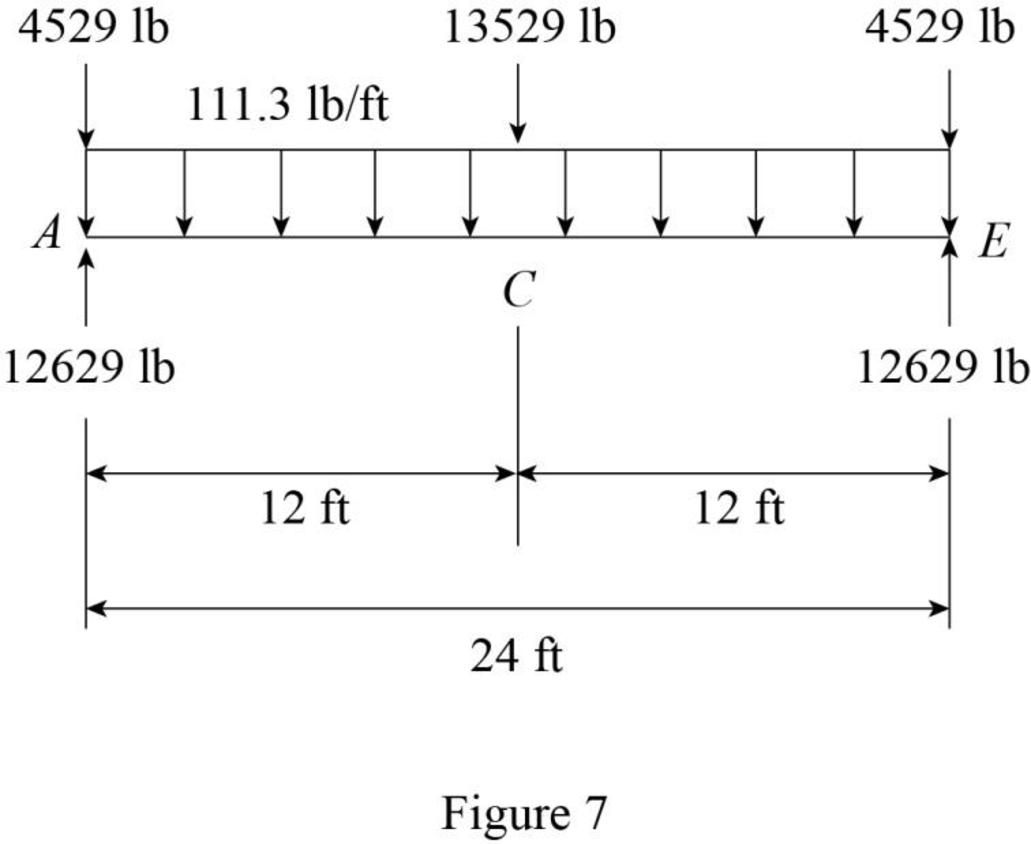
Refer Figure 7.
The dead load at C, A, and E are
The uniformly distributed load in the girder AE is
Want to see more full solutions like this?
Chapter 2 Solutions
Structural Analysis, Si Edition
- Why is proper planning important when developing a baseline construction project schedule?arrow_forwardDetermine the minimum possible surface area of a secondary clarifier treating activated sludge with a design influent flow rate (Q) of 1,000 m³/d, a return activated sludge (RAS) recycling ratio of 25%, and a mixed liquor total suspended solids (MLSS) concentration of 4,000 mg/L, if the overflow rate must be less than 33 m/d and the solids loading rate must be less than 250 kg/m²/d. Express your answer in m² and round up to the next integer.arrow_forwardEstimate the required air flow rate for the new activated sludge plant at Pea Ridge (Problems 23-223-723-10, and 23-13). The flow rate is 8,450 m³/day, the concentration of bCOD going into the system (So) is 137 mg/L, the concentration of bCOD leaving the system (S) is 16.3 mg/L, and the mass of cells produced per day (Pxvss) is 277.4 kg/d. Use the following assumptions to estimate the required air flow rate: . Clean water correction, a = 0.50 . Salinity correction, B = 0.95 Fouling factor = 0.9 Wastewater temperature = 12°C Atmospheric pressure = 101.325 kPa .Elevation 500 m . Depth of aerator = 5.6 m Operating DO 2.0 mg/L Percent oxygen leaving aeration tank - 19% ■ Manufacturer's SOTR = 535 kg/d Manufacturer's air flow rate at standard conditions 50 m³/d - aerator Express your answer with the units of m³/d and round to the nearest integer.arrow_forward
- Determine the required solids retention time (SRT) of a completely mixed activated sludge aeration tank for a conventional activated sludge system treating a design flow rate of 34,560 m³/d, where the effluent standards are 30.0 mg/L for BODs and 30.0 mg/L for total suspended solids (TSS). Assume that the BOD5 of the effluent TSS is 70% of the TSS concentration. Assume the BODs concentration leaving the primary clarifier is 128 mg/L that the MLVSS concentration (X₂) is 2,500 mg/L. Assume the following values for the growth constants: Ks 100 mg/L BODS ⚫ Hm - 2.5 d 1 kd = 0.050 d 1 Y = 0.50 mg VSS/mg BODs removed Express your answer in days and round to the nearest 0.1.arrow_forwardQ1: Figure below shows loaded beam with its cross-section area, (A) Draw shear force and bending moment diagrams, stating the main values, (B) Find central slope and deflection, (C) Sketch the distribution of shear stress at left support, (D) Find maximum tensile and compressive bending stresses set up in beam at right support. E-205GN/m² P1 P2 P3 W1 W2 Lin Lin # A Length in (m) and loads in kN 3a a 2a 2a (Cross-section area, All dimensions in (mm))arrow_forwardEstimate the mass of oxygen to be supplied for a new activated sludge plant at Pea Ridge to treat a flow rate of 8,450 m³/day. Assume that the concentration of bCOD going into the system (So) is 137 mg/L, that the bCOD leaving the system (S) is 16.3 mg/L, and that the mass of cells produced per day (Pxvss) is 277.4 kg/d. Express your answer in kg/day and round to the nearest integer.arrow_forward
- *10-4. Determine the internal moments at the supports A, B, and C, then draw the moment diagram. Assume A is pinned, and B and C are rollers. El is constant. 3 k/ft 8 ft- 8 ft -4 ft-arrow_forwardQ2: Determine the change in dimensions in each section of the bar shown in figure. The portion AB is circular section and portion BC is rectangular section. E=115GN/m², v=0.33. L1 L2 P2+ P2 B Q3: A block is subjected to the stresses as shown in figure, find: principal stresses, shear stress with their directions and the normal and shear stresses on a plane inclined at 0. All stresses in MPa. (Confirm your answer by means of Mohr's stress circle). Txy 30 Note: (1) For all questions the student can choose any values of P1, P2, P3, W1, W2, a, σ (MPa), Txy (MPa), 0°, length and the dimensions of cross section area.arrow_forwardFor the gravity concrete dam shown in the figure, the following data are available: Unit weight of concrete (y)-2.4 ton/m Neglect Wave pressure, silt pressure, ice force and earth quake force) -0.65, (7)-1 ton/m Find factor of safety against sliding and overturning (F.Sa & FS), If heel and toe stresses (Pa & Pen) are 57.17ton/m² and 84.53 ton/m² respectively. w.s.l 83m Solve and sketch on paper 10m 80m 8marrow_forward
- Need assistance with d.arrow_forward2. A series of gears are mounted on a 40mm diameter steel shaft. Take G = 75 GPa. (i) Draw the torque load diagram. (ii) Determine the angle of twist of gear B relative to gear A. (iii) Determine the maximum shear stress and it's location along the shaft. 600 N-m 900 N-m 200 mm 200 mm 200 mm 500 Nm 300 N·m 200 mm 500 N-marrow_forward1. The figure below shows a circular shaft with three sections. The length of each section is 50mm. (E 500 MPa). = (i) Draw the axial load diagram of the circular shaft. (ii) Determine the average normal stress at points A, B and C. (iii) Determine the maximum deformation and it's location along the shaft. 10 mm 5 mm 5 mm B 300 N A 900 N 800 N C 200 Narrow_forward

 Principles of Foundation Engineering (MindTap Cou...Civil EngineeringISBN:9781305081550Author:Braja M. DasPublisher:Cengage Learning
Principles of Foundation Engineering (MindTap Cou...Civil EngineeringISBN:9781305081550Author:Braja M. DasPublisher:Cengage Learning Principles of Foundation Engineering (MindTap Cou...Civil EngineeringISBN:9781337705028Author:Braja M. Das, Nagaratnam SivakuganPublisher:Cengage Learning
Principles of Foundation Engineering (MindTap Cou...Civil EngineeringISBN:9781337705028Author:Braja M. Das, Nagaratnam SivakuganPublisher:Cengage Learning Engineering Fundamentals: An Introduction to Engi...Civil EngineeringISBN:9781305084766Author:Saeed MoaveniPublisher:Cengage Learning
Engineering Fundamentals: An Introduction to Engi...Civil EngineeringISBN:9781305084766Author:Saeed MoaveniPublisher:Cengage Learning Architectural Drafting and Design (MindTap Course...Civil EngineeringISBN:9781285165738Author:Alan Jefferis, David A. Madsen, David P. MadsenPublisher:Cengage Learning
Architectural Drafting and Design (MindTap Course...Civil EngineeringISBN:9781285165738Author:Alan Jefferis, David A. Madsen, David P. MadsenPublisher:Cengage Learning Fundamentals of Geotechnical Engineering (MindTap...Civil EngineeringISBN:9781305635180Author:Braja M. Das, Nagaratnam SivakuganPublisher:Cengage Learning
Fundamentals of Geotechnical Engineering (MindTap...Civil EngineeringISBN:9781305635180Author:Braja M. Das, Nagaratnam SivakuganPublisher:Cengage Learning





