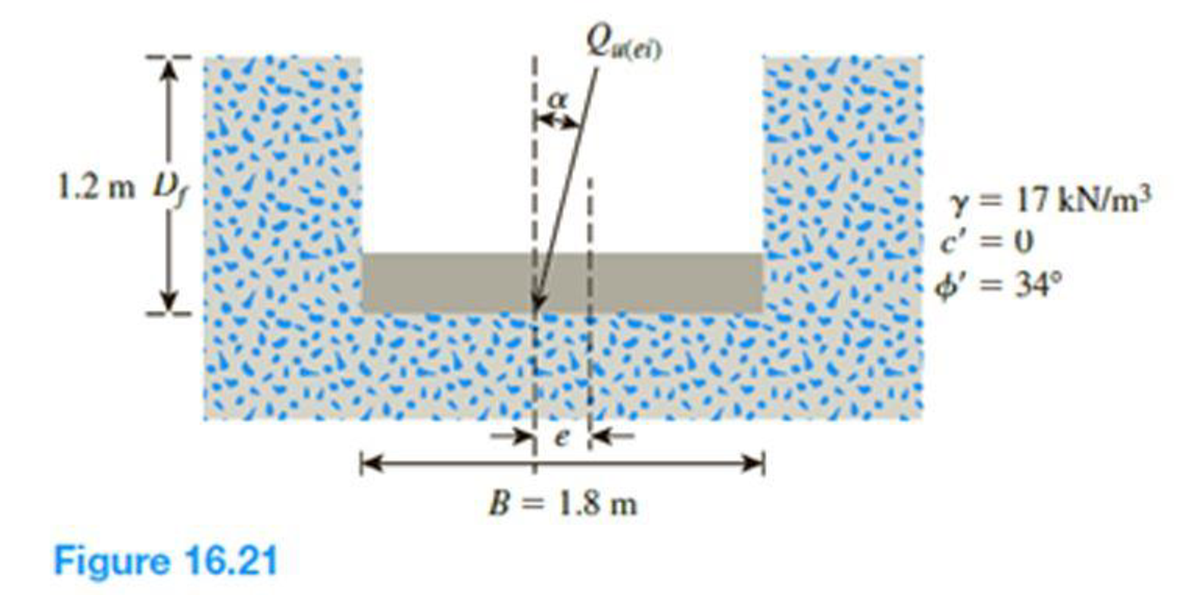
Concept explainers
Figure 16.21 shows a continuous foundation with a width of 1.8 m constructed at a depth of 1.2 m in a granular soil. The footing is subjected to an eccentrically inclined loading with e = 0.3 m, and α = 10°. Determine the gross ultimate load, Qu(ei), that the footing can support using:
- a. Meyerhof (1963) method [Eq. (16.52)]
- b. Saran and Agarwal (1991) method [Eq. (16.53)]
- c. Patra et al. (2012) reduction factor method [Eq. (16.54)]

(a)
The gross ultimate load
Answer to Problem 16.19P
The gross ultimate load
Explanation of Solution
Given information:
The unit weight of the soil
The value of cohesion
The soil friction angle
The location of depth of footing base
The width of the footing B is 1.8 m.
The value of eccentricity e is 0.3 m.
The inclined angle
Calculation:
Determine the effective width of the footing using the relation.
Substitute 1.8 m for B and 0.3 for e.
For the continuous foundation, all shape factors are equal to one
Determine the depth factor
Substitute 1.2 m for
Determine the depth factor
Substitute
Determine the inclination factor
Substitute
Determine the inclination factor
Substitute
Determine the ultimate bearing capacity of the soil
Here,
Refer Table 16.2, “Bearing-capacity factors
For
The values of
Substitute 0 for
Determine the gross ultimate load
Substitute
Therefore, the gross ultimate load
(b)
The gross ultimate load
Answer to Problem 16.19P
The gross ultimate load
Explanation of Solution
Given information:
The unit weight of the soil
The value of cohesion
The soil friction angle
The location of depth of footing base
The width of the footing B is 1.8 m.
The value of eccentricity e is 0.3 m.
The inclined angle
Calculation:
Determine the ratio of
Substitute 0.3 for e and 1.8 m for B.
Determine the gross ultimate load
Here,
Refer Figure 16.14, “Variation of
Take the
Refer Figure 16.15, “Variation of
Take the
Refer Figure 16.16, “Variation of
Take the
Substitute 0 for
Therefore, the gross ultimate load
(c)
The gross ultimate load
Answer to Problem 16.19P
The gross ultimate load
Explanation of Solution
Given information:
The unit weight of the soil
The value of cohesion
The soil friction angle
The location of depth of footing base
The width of the footing B is 1.8 m.
The value of eccentricity e is 0.3 m.
The inclined angle
Calculation:
For the continuous foundation, all shape factors are equal to one
Determine the depth factor
Substitute 1.2 m for
Determine the depth factor
Substitute
Determine the ultimate bearing capacity of the soil
Refer Table 16.2, “Bearing-capacity factors
Take the
Substitute 0 for
Determine the gross ultimate load
Substitute 1.8 m for B,
Therefore, the gross ultimate load
Want to see more full solutions like this?
Chapter 16 Solutions
Bundle: Principles Of Geotechnical Engineering, Loose-leaf Version, 9th + Mindtap Engineering, 2 Terms (12 Months) Printed Access Card
- You have been appointed as a safety consultant by Siyakha Civil (Pty) Ltd for their new property development project. Advise them on the safety requirements for the construction of the floors and roofs of the buildings they have designed.arrow_forwardGiven the arrow diagram for a construction project with their dependencies. Draw the precedence diagram for that project. 2 3 B 12 4 16 5 7 (F 80 10 5 9 (H)arrow_forwardTables A1E-A12E are the English-Units versions of the Tables A1-A12. Using these tables, determine the specific volume of water at 500 PSI and 50 °F. Show the steps and draw a diagram (like how we did in class) to determine the phase.arrow_forward
- What is the formula of B coefficient beta T and beta C if you will not use any software ?arrow_forwardA flash drum operating at 300 kPa is separating 1000.0 kmol/h of a mixture that is 40.0 mol% isobutane, 25.0% n-pentane, and 35.0% n-hexane. We wish a 90.0% recovery of n-hexane in the liquid. Find Tdrum, xi, yi, and V/F.arrow_forwardSolve using the method of sectionsarrow_forward
- 6. Draw the shear and moment diagrams for the beam. 10 kN 10 kN/m 1 m 2 m. Aarrow_forward3. Identify and label the key components that make up the low-slope roofing system in the diagram below. (5 points)arrow_forwardASSIGNMENT. 1. The following figure is a billboard sketch, design the members. Hint, the billboard is usually designed against wind loads and its own self weight. For the dimensions, you can visit existing billboards to see usual dimensions. 3D Viewarrow_forward
 Principles of Geotechnical Engineering (MindTap C...Civil EngineeringISBN:9781305970939Author:Braja M. Das, Khaled SobhanPublisher:Cengage Learning
Principles of Geotechnical Engineering (MindTap C...Civil EngineeringISBN:9781305970939Author:Braja M. Das, Khaled SobhanPublisher:Cengage Learning Principles of Foundation Engineering (MindTap Cou...Civil EngineeringISBN:9781337705028Author:Braja M. Das, Nagaratnam SivakuganPublisher:Cengage Learning
Principles of Foundation Engineering (MindTap Cou...Civil EngineeringISBN:9781337705028Author:Braja M. Das, Nagaratnam SivakuganPublisher:Cengage Learning Principles of Foundation Engineering (MindTap Cou...Civil EngineeringISBN:9781305081550Author:Braja M. DasPublisher:Cengage Learning
Principles of Foundation Engineering (MindTap Cou...Civil EngineeringISBN:9781305081550Author:Braja M. DasPublisher:Cengage Learning Fundamentals of Geotechnical Engineering (MindTap...Civil EngineeringISBN:9781305635180Author:Braja M. Das, Nagaratnam SivakuganPublisher:Cengage Learning
Fundamentals of Geotechnical Engineering (MindTap...Civil EngineeringISBN:9781305635180Author:Braja M. Das, Nagaratnam SivakuganPublisher:Cengage Learning



