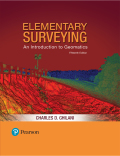
Elementary Surveying: An Introduction to Geomatics (15th Edition)
15th Edition
ISBN: 9780134645964
Author: GHILANI
Publisher: PEARSON
expand_more
expand_more
format_list_bulleted
Concept explainers
Question
Chapter 16, Problem 16.15P
a.
To determine
Most probable values for the elevation of
b.
To determine
Standard deviation of the adjusted elevations.
c.
To determine
Standard deviation of unit weight.
d.
To determine
Adjusted elevation differences and their residuals.
e.
To determine
Standard derivations of the adjusted standard elevation differences.
Expert Solution & Answer
Want to see the full answer?
Check out a sample textbook solution
Students have asked these similar questions
Please solve with steps
Q.2
a. Determine the net area along route ABCDEF for
C15x33.9(Ag=10in2) as shown in Fig. Holes are for %-
in bolts.
b. compute the design strength if A36 is used
0.650 in
14in
3in
0.400 in
9 in
C15 x 33.9
3 in
14 in
2 in
0.650 in
(b)
(c)
141
3+2-040
a. Determine the net area of the
W12x16(Ag=4.71in2) shown in Fig.
Assuming that the holes are for 1-in
bolts.
b. compute the design strength if A36
is used
W12 x 16
d-12.00 in -0.220 in
3 in
HE
-by-3.99 in
3 in
3 in
DO
2 in 2 in
Chapter 16 Solutions
Elementary Surveying: An Introduction to Geomatics (15th Edition)
Ch. 16 - Prob. 16.1PCh. 16 - Prob. 16.2PCh. 16 - Prob. 16.3PCh. 16 - Prob. 16.4PCh. 16 - Prob. 16.5PCh. 16 - Prob. 16.6PCh. 16 - Prob. 16.7PCh. 16 - Prob. 16.8PCh. 16 - Prob. 16.9PCh. 16 - Prob. 16.10P
Ch. 16 - Prob. 16.11PCh. 16 - Prob. 16.12PCh. 16 - Prob. 16.13PCh. 16 - Prob. 16.14PCh. 16 - Prob. 16.15PCh. 16 - Prob. 16.16PCh. 16 - Prob. 16.17PCh. 16 - Prob. 16.18PCh. 16 - Prob. 16.19PCh. 16 - Prob. 16.20PCh. 16 - Prob. 16.21PCh. 16 - Prob. 16.22PCh. 16 - Prob. 16.23PCh. 16 - Prob. 16.24PCh. 16 - Prob. 16.25PCh. 16 - Prob. 16.26PCh. 16 - Prob. 16.27PCh. 16 - Prob. 16.28PCh. 16 - Prob. 16.29PCh. 16 - Prob. 16.30PCh. 16 - Prob. 16.31PCh. 16 - Prob. 16.32PCh. 16 - Prob. 16.33PCh. 16 - Prob. 16.34PCh. 16 - Prob. 16.35PCh. 16 - Prob. 16.36PCh. 16 - Prob. 16.37PCh. 16 - Prob. 16.38P
Knowledge Booster
Learn more about
Need a deep-dive on the concept behind this application? Look no further. Learn more about this topic, civil-engineering and related others by exploring similar questions and additional content below.Similar questions
- a. Determine the net area of the W12x16(Ag=4.71in2) shown in Fig. Assuming that the holes are for 1-in bolts. b. compute the design strength if A36 is used W12 x 16 d-12.00 in 4-0.220 in 3 in 3 in BO HO by-3.99 in 3 in 3 in DO E 2 in 2 inarrow_forward止 Q.1 Using the lightest W section shape to design the compression member AB shown in Fig. below, the concentrated service dead load and live load is PD-40kips and PL 150kips respectively. The beams and columns are oriented about the major axis and the columns are braced at each story level for out-of-plan buckling. Assume that the same section is used for columns. Use Fy-50 ksi. 32456 Aarrow_forward02. Design a W shape beam is used to support the loads for plastered floor, shown in Figure. Lateral bracing is supplied only at the ends. Depend LRFD and Steel Fy=50ksi. Note: The solution includes compute C, Check deflection at center of beam as well as shear capacity) B P10.5 P=140 W C Hing Hing 159 A 15.ftarrow_forward
- س (١) الشكل المرفق لقطعة أرض مستطيلة بعدها بالاتجاه الأفقي ١٢ متر ماهو مقياس الرسم لهذة الخارطة وماهو البعد بالاتجاه العمودي على الأرض . س (۲) ماهي انواع المساحة من حيث الدقة . س ۳) طريق يحتوي على ثلاث محطات المسافات بينهم متساوية المحطة الأولى A = 233457.8 متر المحطة الثانية 8 = 23.6+278 متر ماهي المحطة الاخيرة ) 12 marrow_forwardPlease solve with drawingarrow_forward止 Q.1 Using the lightest W section shape to design the compression member AB shown in Fig. below, the concentrated service dead load and live load is PD-40kips and PL 150kips respectively. The beams and columns are oriented about the major axis and the columns are braced at each story level for out-of-plan buckling. Assume that the same section is used for columns. Use Fy-50 ksi. 32456 Aarrow_forward
arrow_back_ios
SEE MORE QUESTIONS
arrow_forward_ios
Recommended textbooks for you

 Structural Analysis (10th Edition)Civil EngineeringISBN:9780134610672Author:Russell C. HibbelerPublisher:PEARSON
Structural Analysis (10th Edition)Civil EngineeringISBN:9780134610672Author:Russell C. HibbelerPublisher:PEARSON Principles of Foundation Engineering (MindTap Cou...Civil EngineeringISBN:9781337705028Author:Braja M. Das, Nagaratnam SivakuganPublisher:Cengage Learning
Principles of Foundation Engineering (MindTap Cou...Civil EngineeringISBN:9781337705028Author:Braja M. Das, Nagaratnam SivakuganPublisher:Cengage Learning Fundamentals of Structural AnalysisCivil EngineeringISBN:9780073398006Author:Kenneth M. Leet Emeritus, Chia-Ming Uang, Joel LanningPublisher:McGraw-Hill Education
Fundamentals of Structural AnalysisCivil EngineeringISBN:9780073398006Author:Kenneth M. Leet Emeritus, Chia-Ming Uang, Joel LanningPublisher:McGraw-Hill Education
 Traffic and Highway EngineeringCivil EngineeringISBN:9781305156241Author:Garber, Nicholas J.Publisher:Cengage Learning
Traffic and Highway EngineeringCivil EngineeringISBN:9781305156241Author:Garber, Nicholas J.Publisher:Cengage Learning


Structural Analysis (10th Edition)
Civil Engineering
ISBN:9780134610672
Author:Russell C. Hibbeler
Publisher:PEARSON

Principles of Foundation Engineering (MindTap Cou...
Civil Engineering
ISBN:9781337705028
Author:Braja M. Das, Nagaratnam Sivakugan
Publisher:Cengage Learning

Fundamentals of Structural Analysis
Civil Engineering
ISBN:9780073398006
Author:Kenneth M. Leet Emeritus, Chia-Ming Uang, Joel Lanning
Publisher:McGraw-Hill Education


Traffic and Highway Engineering
Civil Engineering
ISBN:9781305156241
Author:Garber, Nicholas J.
Publisher:Cengage Learning