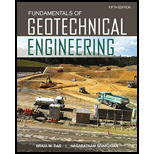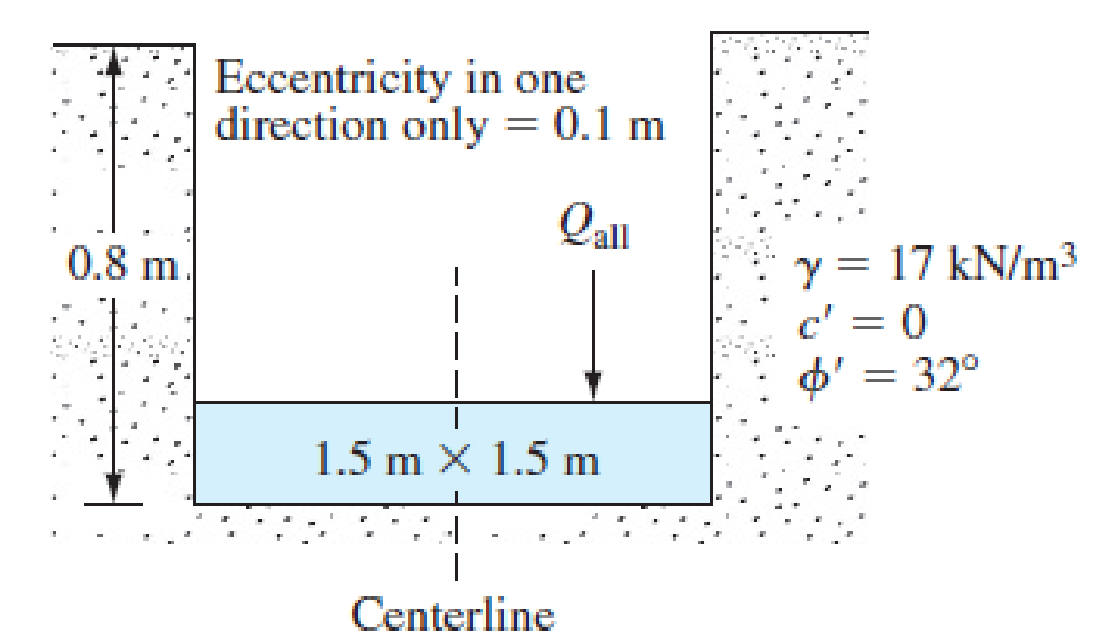
Fundamentals of Geotechnical Engineering (MindTap Course List)
5th Edition
ISBN: 9781305635180
Author: Braja M. Das, Nagaratnam Sivakugan
Publisher: Cengage Learning
expand_more
expand_more
format_list_bulleted
Concept explainers
Textbook Question
Chapter 16, Problem 16.10P
An eccentrically loaded foundation is shown in Figure 16.25. Use FS of 4 and determine the maximum allowable load that the foundation can carry. Use Meyerhof’s effective area method.

FIG. 16.25
Expert Solution & Answer
Trending nowThis is a popular solution!

Students have asked these similar questions
Factor of Safety
Activity
The lap joint is connected by three 20-mm diameter rivets. Assuming
that the applied allowable load, P=50kN is distributed equally among
the three rivets and a factor of safety of 1.5, find:
(a) the failure shear stress in a rivet, and
(b) failure bearing stress between the plate and rivet
25 mm
25 mm
Draw the shear and moment diagrams of the beam CDE showing all calculations. Assume the support at A is a roller and B is a pin. There are fixed connected joints at D and E. Assume P equals 9.6 and w equals 0.36
Find the length of the diagonal on
the x-z plane (square root of
square of sides).
Find angle between the vector F
and its projection on x-z (the
diagonal defined above).
Find Horizontal Projection of F on
x-z plane, Fh, and vertical
component, FY.
Find projections of Fh, to define
in-plane components Fx and Fz.
Show that results match those of
Problem 2(a) above.
(2,0,4)
F₂
100 N
(5, 1, 1)
Chapter 16 Solutions
Fundamentals of Geotechnical Engineering (MindTap Course List)
Ch. 16 - Prob. 16.1PCh. 16 - A 2.0 m wide continuous foundation carries a wall...Ch. 16 - Determine the maximum column load that can be...Ch. 16 - A 2.0 m wide strip foundation is placed in sand at...Ch. 16 - A square column foundation has to carry a gross...Ch. 16 - The applied load on a shallow square foundation...Ch. 16 - A column foundation (Figure 16.23) is 3 m 2 m in...Ch. 16 - Prob. 16.8PCh. 16 - A 2 m 3 m spread foundation placed at a depth of...Ch. 16 - An eccentrically loaded foundation is shown in...
Ch. 16 - For an eccentrically loaded continuous foundation...Ch. 16 - The shallow foundation shown in Figure 16.12...Ch. 16 - A mat foundation measuring 14 m 9 m has to be...Ch. 16 - Repeat Problem 16.13 with the following: Mat...Ch. 16 - Prob. 16.15PCh. 16 - For the mat in Problem 16.15, what will be the...Ch. 16 - Prob. 16.17CTPCh. 16 - Prob. 16.18CTPCh. 16 - A 2.0 m 2.0 m square pad footing will be placed...
Knowledge Booster
Learn more about
Need a deep-dive on the concept behind this application? Look no further. Learn more about this topic, civil-engineering and related others by exploring similar questions and additional content below.Similar questions
- For the control system Draw Nyquist Plot with Solution G(S)= 63.625 (S+1)(S+3) S(S+2)(5+65+18) (5+5)arrow_forwardQ3: Find the support reactions at A: y mm A P=last 2 student's ID#+100 (N) 124N last 3 student's ID# (mm) 724mm 20 mm D B C X last 3 student's ID#+20 mm 744mm 40 mm 60 mmarrow_forwardA hoist trolley is subjected to the three forces shown. Knowing that α = 40°, determine (a) the required magnitude of the force P if the resultant of the three forces is to be vertical, (b) the corresponding magnißide of the resultant. α 724lb last 3 student's ID# lb α last 2 student's ID#+100 lb 124lb Parrow_forward
- Five wood boards are bolted together to form the built-up beam shown in the figure. The beam is subjected to a shear force of V = 13 kips. Each bolt has a shear strength of Vbolt = 6 kips. [h₁ =4.25 in., t₁ = 0.5 in., h₂ = 6 in., t₂ = 1 in.] hi + hi/2 h:/2 h: 2 h + h/2 Determine the moment of inertia of the section. Determine the maximum allowable spacing of the bolts. Determine the shear flow in the section connected by fasteners.arrow_forwardA vessel has a diameter of 1m and 2m high is moving downward with a positive acceleration of 3m/s2. The pressure at the bottom of the liquid is 9.534kPa, determine the mass of the liquid.arrow_forwardYou are the engineer asked to design a rapid sand filtration system for a small water treatment plant. It has the following characteristics: Hydraulic loading rate = 6 m/h Total volumetric flow rate of the plant = 3 MGD Effective filtration rate = 5.8 m/h Production efficiency = 97% Complete (filtration, rinsing, and backwashing) filter cycle duration = 48 h What is the area of your square filtration system? What are the surface dimensions of the filter? What volume of water is needed for backwashing plus rinsing the filter in each rinsing cycle?arrow_forward
- Five wood boards are bolted together to form the built-up beam shown in the figure. The beam is subjected to a shear force of V = 14 kips. Each bolt has a shear strength of V bolt = 6 kips. [h₁ = 4 in., t₁ = 0.75 in., h₂ = 6.5 in., t₂ = 1.25 in.] h/2 + hi/2 h:/2 h: 2 hi + hiz Determine the moment of inertia of the section. Calculate the shear force in each bolt. Calculate the shear stress in the bolts.arrow_forwardA box beam is fabricated from two plywood webs that are secured to lumber boards at its top and bottom flanges. The beam supports a concentrated load of P = 4100 lb at the center of a 13-ft span. Bolts (3/8-in. diameter) connect the plywood webs and the lumber flanges at a spacing of s = 9 in. along the span. Supports A and C can be idealized as a pin and a roller, respectively. [w = 4.5 in., b = 0.25 in., t = 5 in., h = 17 in.] B Determine the maximum horizontal shear stress in the plywood webs. Determine the average shear stress in the bolts. Determine the maximum bending stress in the lumber flanges.arrow_forwardA cantilever flexural member is fabricated by bolting two identical C- section steel shapes back to back as shown in the figure. The beam has a span of L = 1300 mm and supports a concentrated load of P = 800 N. The cross-sectional dimensions of the built- up shape are shown in the figure. Assume the section has a constant thickness of t = 2.5 mm. Bolts of 3.5 mm diameter are installed at intervals of s = 65 mm.[b = 100 mm, a = 25 mm] b T Determine the shear flow in the sections connected by the fasteners. Calculate the shear force in each bolt. Calculate the shear stress in the bolts.arrow_forward
- Five wood boards are bolted together to form the built-up beam shown in the figure. The beam is subjected to a shear force of V = 14 kips. Each bolt has a shear strength of V bolt = 6 kips. [h₁4 in., t₁ = 0.75 in., h₂ = 6.5 in., t₂ = 1.25 in.] hi/2 h/2 h2 h:/2 hi/2 + h2 Determine the moment of inertia of the section. Determine the shear flow in the section connected by fasteners. Determine the maximum allowable spacing of the bolts.arrow_forwardTwo built-up beams shown in the figure below have the same dimensions and are connected by the same types of nails with the same spacing. Which beam could carry more shear force if the controlling factor is the shear flow in the fasteners? Nails Beam (1) Z Beam (2) Beam (2) Beam (1) Both are the same Cannot answer without knowing the shear diagram Cannot answer without knowing the modulus of rigidity Nailsarrow_forwardTwo built-up beams shown in the figure below have the same dimensions and are connected by the same types of nails with the same spacing. Which beam could carry more shear force if the controlling factor is the shear flow in the fasteners? Nails Beam (1) Beam (2) Cannot answer without knowing the shear diagram Beam (1) Cannot answer without knowing the modulus of Nailsarrow_forward
arrow_back_ios
SEE MORE QUESTIONS
arrow_forward_ios
Recommended textbooks for you
 Principles of Foundation Engineering (MindTap Cou...Civil EngineeringISBN:9781337705028Author:Braja M. Das, Nagaratnam SivakuganPublisher:Cengage Learning
Principles of Foundation Engineering (MindTap Cou...Civil EngineeringISBN:9781337705028Author:Braja M. Das, Nagaratnam SivakuganPublisher:Cengage Learning Fundamentals of Geotechnical Engineering (MindTap...Civil EngineeringISBN:9781305635180Author:Braja M. Das, Nagaratnam SivakuganPublisher:Cengage Learning
Fundamentals of Geotechnical Engineering (MindTap...Civil EngineeringISBN:9781305635180Author:Braja M. Das, Nagaratnam SivakuganPublisher:Cengage Learning Principles of Geotechnical Engineering (MindTap C...Civil EngineeringISBN:9781305970939Author:Braja M. Das, Khaled SobhanPublisher:Cengage Learning
Principles of Geotechnical Engineering (MindTap C...Civil EngineeringISBN:9781305970939Author:Braja M. Das, Khaled SobhanPublisher:Cengage Learning Principles of Foundation Engineering (MindTap Cou...Civil EngineeringISBN:9781305081550Author:Braja M. DasPublisher:Cengage Learning
Principles of Foundation Engineering (MindTap Cou...Civil EngineeringISBN:9781305081550Author:Braja M. DasPublisher:Cengage Learning

Principles of Foundation Engineering (MindTap Cou...
Civil Engineering
ISBN:9781337705028
Author:Braja M. Das, Nagaratnam Sivakugan
Publisher:Cengage Learning

Fundamentals of Geotechnical Engineering (MindTap...
Civil Engineering
ISBN:9781305635180
Author:Braja M. Das, Nagaratnam Sivakugan
Publisher:Cengage Learning

Principles of Geotechnical Engineering (MindTap C...
Civil Engineering
ISBN:9781305970939
Author:Braja M. Das, Khaled Sobhan
Publisher:Cengage Learning

Principles of Foundation Engineering (MindTap Cou...
Civil Engineering
ISBN:9781305081550
Author:Braja M. Das
Publisher:Cengage Learning
CE 414 Lecture 02: LRFD Load Combinations (2021.01.22); Author: Gregory Michaelson;https://www.youtube.com/watch?v=6npEyQ-2T5w;License: Standard Youtube License