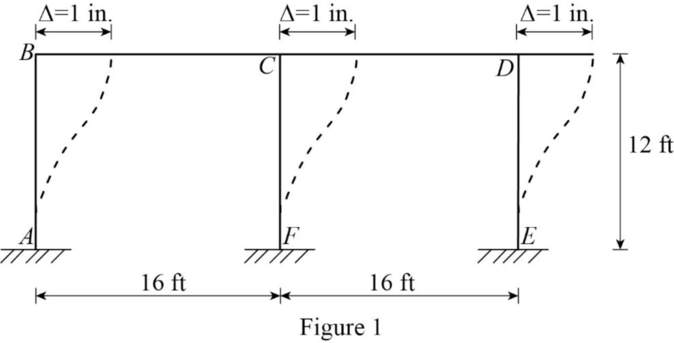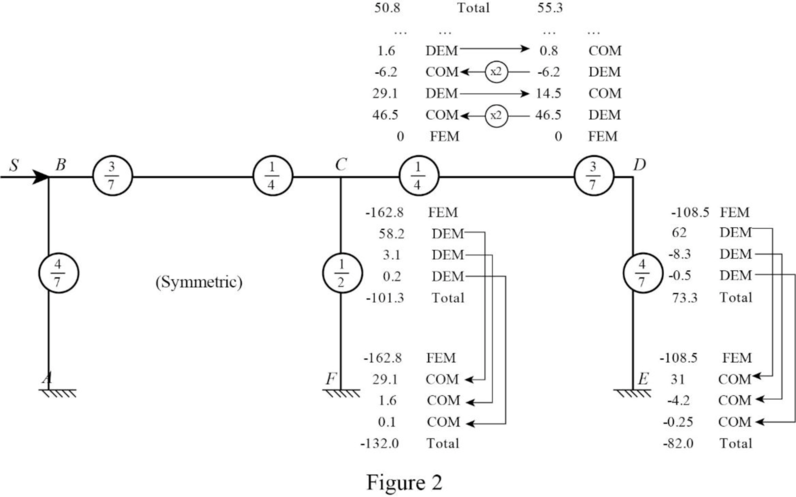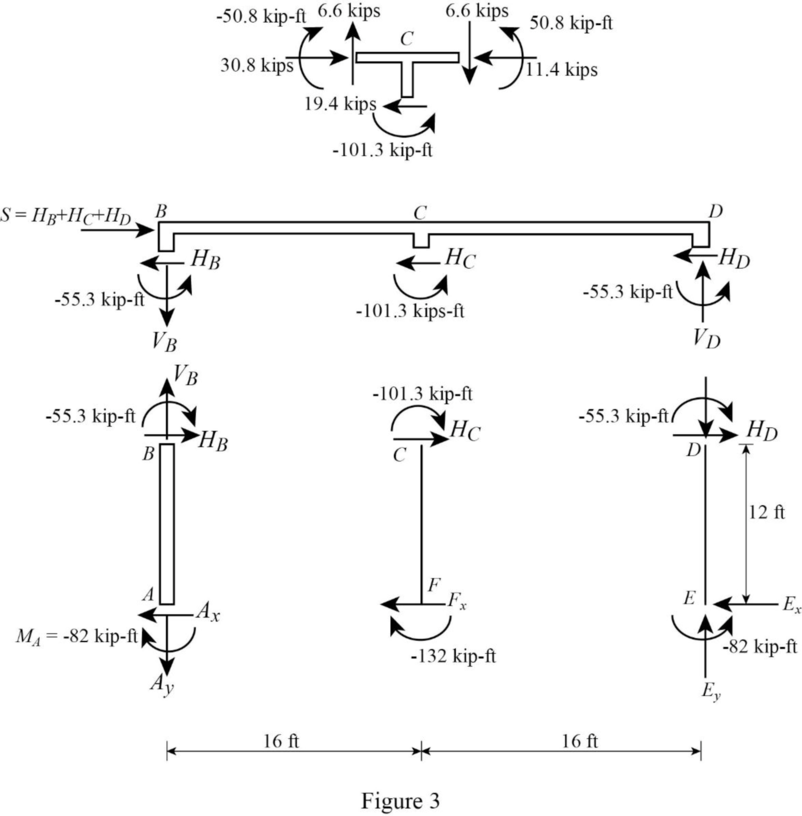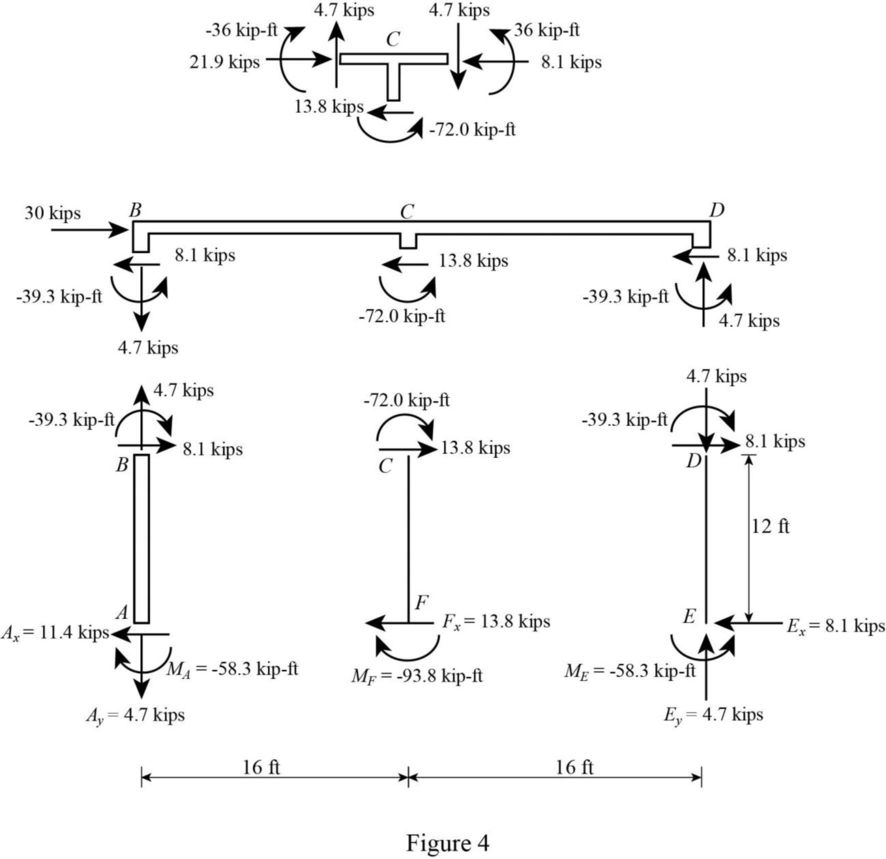
Find the reactions and moments of the members in the frame.
Find the horizontal displacement of joint B.
Answer to Problem 27P
Therefore, the horizontal displacement at point B is
Explanation of Solution
Given information:
The value of Young’s modulus (E) is
The moment of inertia (I) of the material is
Calculation:
Show the free-body diagram of the sway as in Figure 1.

Find the stiffness of each member connected to joint B as follows;
Find the total stiffness at joint B as follows;
Find the distribution factors at joint B using the relation;
Find the stiffness of each member connected to joint C as follows;
Find the total stiffness at joint C as follows;
Find the distribution factors at joint C using the relation;
Find the stiffness of each member connected to joint D as follows;
Find the total stiffness at joint D as follows;
Find the distribution factors at joint D using the relation;
Find the fixed end moments in the member AB as follows:
Find the fixed end moments in the member DE as follows:
Find the fixed end moments in the member CF as follows:
Show the moment distribution computations as in Figure 2.

Show the free-body diagram of the members split up as in Figure 3.

Due to symmetry the vertical reaction at the joint C will be zero. Therefore consider the member BCD for the calculation purpose.
Consider member BCD:
Take moment about point B.
Resolve the vertical component of forces.
Consider the member AB:
Take moment about point B;
Also,
Consider the member CF:
Take moment about point C;
Consider the member DE:
Take moment about point D;
Also,
Find the value of using the relation:
Find the horizontal displacement at point B using the relation:
Therefore, the horizontal displacement at point B is
Multiply all the values in the Figure 3 by 0.71 in. to get the corrected reaction and moment values.
Show the final reaction and moment values as in Figure 4.

Want to see more full solutions like this?
Chapter 11 Solutions
Fundamentals Of Structural Analysis:
- I need solution by handarrow_forwardQ2: For the activities shown in the table below, it is required to reduce the total duration of the project four days by using crash program and network diagram, If you knew that indirect costs is 150 S/day and the delay fine is 100 $/day after the 14th day. Find new cost after crashing the project four days? Activity Preceding Normal Program Crash Program activity Duration (days) Direct Cost (S) Duration (days) Direct Cost (S) A 5 600 3 950 B - 4 200 3 500 C A 5 300 4 500 D A 2 600 1 615 E B 6 900 5 1025 800 3 F C 4 700 450 G D 4 400 3 700 3 700 1400 3 H E 2 600 I F,G,H 4 5000 Σ (40 px) good luck)arrow_forwardI need detailed help solving this exercise from homework of Engineering Mathematics II.I do not really understand how to do, please do it step by step, not that long but clear. Thank you!P.S.: Please do not use AI, thanks!arrow_forward
- Determine the stiffness matrix of the frame as shown in Fig. 4. Nodes 1 and 3 are fixed supports. Assume I = 300(10^6) mm4, A = 10(10^3) mm2, E = 200 GPa for each member. Indicate the degrees-of freedom in all the stiffness matrices. Use the values of L3=2.5m, L4=4.5m, w=12kN/m and P=10kN. Please show all working and explain how the code numbers for global matrix are determined in detail.arrow_forwardI need detailed help solving this exercise from homework of Engineering Mathematics II.I do not really understand how to do, please do it step by step, not that long but clear. Thank you!P.S.: Please do not use AI, thanks!arrow_forwardI need detailed help solving this exercise from homework of Engineering Mathematics II.I do not really understand how to do, please do it step by step, not that long but clear. Thank you!P.S.: Please do not use AI, thanks!arrow_forward
- Consider the cross-section shown below. Assume the cross-section is subjected to an external axial force of 300 kN applied at the origin of the reference system shown (the origin is located at mid-height of the section). Note that the flanges have different thicknesses. Assume linear-elastic material properties and the section to be made of steel with elastic modulus E = 200 GPa. 110 4y 14 70 10 X 96 70 30 110 Notes: All dimensions in mm Sketch not to scale (i) Determine the strains and stresses induced in the cross-section by applying the cross-sectional analysis presented in the lecture notes. Provide all steps of your numerical calculations. (ii) Sketch the strain and stresses diagram based on the values calculated at point (i).arrow_forwardConsider the building floor layouts illustrated below. These are referred to as Floor Layout A and Floor Layout B. Assume the floor to be built with composite steel-concrete construction (i.e. it is a composite steel-concrete floor). concrete core typical column Floor Layout A concrete core perimeter of the building floor perimeter of the building floor Floor Layout B (i) Provide two qualitative floor layouts for the primary and secondary beams for the Floor Layout A (Floor Layout A is shown above). Make sure to clearly draw the 2 floor layouts highlighting primary and secondary beams. Comment on the advantages and disadvantages of the two floor layouts with respect to one another. (ii) Consider Floor Layout B (Floor Layout B is shown above) and sketch one qualitative floor layout in which you provide qualitative locations of the columns, primary beams and secondary beams. Comment on the benefits of your selection of the positions of the beams and columns. Feel free to introduce any…arrow_forwardConsider the two composite columns shown below and denoted as columns 1 and 2. These columns have same gross area but differ in the geometries of the steel and concrete components. In particular, the square steel hollow section in section A-A (for column 1) has thickness of t, while the square steel hollow section in section B-B (for column 2) has thickness of 2t. a t t Column 1 steel steel concrete concrete B B Column 2 2t 2t 2t 2t a a Section A-A (for column 1) a Section B-B (for column 2) Assume that these columns are subjected to the same sustained load Po applied at time to and maintained constant afterwards (see time axis below). РА Ро 0 time Provide a qualitative description of the variation over time due to creep effects (do not consider shrinkage effects in this question) of the following variables for each of the two columns considered (i.e. columns 1 and 2): 1) deformations in the concrete 2) deformations in the steel 3) stresses in the concrete 4) stresses in the steel For…arrow_forward
- For the truss shown in Fig 2, determine the nodal displacement and member forces for all elements of the truss. Assume for each member A = 0.0015 m2 and E = 200 GPa please show all working, relevant FBD's and use ID's indicated in the diagram. Note: the truss has a vertical measurement of 2m and a horizontal mesurement of 2marrow_forwardα t Αν 'A B 'B Column 1 Column 2 t t α Section A-A (for column 1) steel steel concrete concrete 2t 2t 2t 2t a Section B-B (for column 2)arrow_forward(40 pts Q: By using the PERT technique to calculate the duration of activities, as shown in the table below, Draw an activity network for the following project by using AOA method and find: 1. The project's total duration and date of completion and CP (assume the project start date 1st of May 2024). 2. The overall variance of the project? 3. The probability of completing the project in 50 days? 4. The probability of completing the project in 5th of June 2024? 5. With a probability of 90%, what is the expected duration and date for completing the project? Activity Preceding activity Optimistic duration (day) A Most likely duration (day) Pessimistic duration (day) 6 12 18 B 5 7 C 15 8 10 D 12 A 7 10 19 E C 12 15 F 18 A 7 8 G 15 A 5 9 25 H B.D.E 15 17 25 I C 14 19 30 J F 6 8 10arrow_forward

 Structural Analysis (10th Edition)Civil EngineeringISBN:9780134610672Author:Russell C. HibbelerPublisher:PEARSON
Structural Analysis (10th Edition)Civil EngineeringISBN:9780134610672Author:Russell C. HibbelerPublisher:PEARSON Principles of Foundation Engineering (MindTap Cou...Civil EngineeringISBN:9781337705028Author:Braja M. Das, Nagaratnam SivakuganPublisher:Cengage Learning
Principles of Foundation Engineering (MindTap Cou...Civil EngineeringISBN:9781337705028Author:Braja M. Das, Nagaratnam SivakuganPublisher:Cengage Learning Fundamentals of Structural AnalysisCivil EngineeringISBN:9780073398006Author:Kenneth M. Leet Emeritus, Chia-Ming Uang, Joel LanningPublisher:McGraw-Hill Education
Fundamentals of Structural AnalysisCivil EngineeringISBN:9780073398006Author:Kenneth M. Leet Emeritus, Chia-Ming Uang, Joel LanningPublisher:McGraw-Hill Education
 Traffic and Highway EngineeringCivil EngineeringISBN:9781305156241Author:Garber, Nicholas J.Publisher:Cengage Learning
Traffic and Highway EngineeringCivil EngineeringISBN:9781305156241Author:Garber, Nicholas J.Publisher:Cengage Learning





