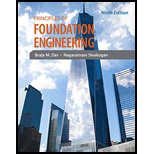
Concept explainers
Repeat Problem 11.1 based on limit state design, using the factors given in Table 11.4.
11.1 A continuous foundation is required in a soil where
Want to see the full answer?
Check out a sample textbook solution
Chapter 11 Solutions
Principles of Foundation Engineering (MindTap Course List)
- K Course Code CE181303 Course Title Hours per week L-T-P Credit C Fluid Mechanics 3-1-0 MODULE 1: Fluid Properties: Fluid-definition, types; physical properties of fluid-density, specific weight, specific volume, specific gravity, viscosity- Newton's law of viscosity, surface tension, compressibility of fluids, capillarity. MODULE 2: Fluid Statics: Hydrostatic pressure, pressure height relationship, absolute and gauge pressure, measurement of pressure-manometer, pressure on submerged plane and curved surfaces, centre of pressure; buoyancy, equilibrium of floating bodies, metacentre; fluid mass subjected to accelerations. MODULE 3: Fluid Kinematics: Types of motion- steady and unsteady flow, uniform and no uniform flow, laminar and turbulent flow, and path lines, stream tube, stream function compressible and incompressible flow, one, two & three dimensional flow; stream lines, streak lines and velocity potential, flow net and its drawing: free and forced vortex. MODITE Q. A closed…arrow_forwardH.W: For the tank shown in figure below, Find The amount of salt in the tank at any time. Ans: x = 2(100+t) 1500000 (100 + t)² Qin = 3 L/min Cin = 2 N/L V = 100 L Xo=50N Qout = 2 L/min Cout? 33arrow_forward- Find reactions and draw Shear and Bending Moment Diagram. 30 N 15 N/m D B A 2 m 1 m 2 mmarrow_forward
- : A 5ms- long current pulse is desired for two linear lamps connected in series and pumped at a total energy input of (1KJ). Each of lamps has an arc-length of (10cm) and a bore of (1cm). If we assume a peak current of (i, -650A). Design a multiple mesh network including number of LC sections, inductance and capacitance per section and capacitor voltage. Laser designarrow_forwardWhat would be the best way to handle when a contractor misses a concrete pour deadline which causes delays for other contractors?arrow_forwardPlease solve manuallyarrow_forward
- . The free fall distance was 1753 mm. The times for the release and catch recorded on the fall experiments were in millisecond: 222.22 800.00 61.11 641.67 0.00 588.89 11.11 588.89 8.33 588.89 11.11 588.89 5.56 586.11 2.78 583.33 Calculate the time taken for the fall for each experiment. Calculate for each fall the acceleration based on time and distance. Calculate the mean of the accelerations. Give in the answer window the calculated mean of accelerations in m/s2.arrow_forwardneed help. explain plzarrow_forward-Design the traffic signal intersection using all red 2 second, for all phase the truck percent 5% for all movement, and PHF -0.95 Check for capacity only Approach Through volume Right volume Left volume Lane width Number of lane Veh/hr Veh/hr Veh/hr m North 700 100 150 3.0 3 south 600 75 160 3.0 3 East 300 80 50 4.0 R west 400 50 55 4.0 2arrow_forward
- need helparrow_forwardFor the beam show below, draw A.F.D, S.F.D, B.M.D A 2 N M 10 kN.m B 2 M Carrow_forwardB: Find the numerical solution for the 2D equation below and calculate the temperature values for each grid point shown in Fig. 2 (show all steps). (Do only one trail using following initial values and show the final matrix) T₂ 0 T3 0 I need a real solution, not artificial intelligence locarrow_forward
 Principles of Foundation Engineering (MindTap Cou...Civil EngineeringISBN:9781337705028Author:Braja M. Das, Nagaratnam SivakuganPublisher:Cengage Learning
Principles of Foundation Engineering (MindTap Cou...Civil EngineeringISBN:9781337705028Author:Braja M. Das, Nagaratnam SivakuganPublisher:Cengage Learning Principles of Foundation Engineering (MindTap Cou...Civil EngineeringISBN:9781305081550Author:Braja M. DasPublisher:Cengage Learning
Principles of Foundation Engineering (MindTap Cou...Civil EngineeringISBN:9781305081550Author:Braja M. DasPublisher:Cengage Learning Fundamentals of Geotechnical Engineering (MindTap...Civil EngineeringISBN:9781305635180Author:Braja M. Das, Nagaratnam SivakuganPublisher:Cengage Learning
Fundamentals of Geotechnical Engineering (MindTap...Civil EngineeringISBN:9781305635180Author:Braja M. Das, Nagaratnam SivakuganPublisher:Cengage Learning


