the furnace to build the chimney top are provided in Section B-B 16. Regarding wood framing, A. headers over all windows and doors are 2 x 6s B. there are no ceiling joists in the Carport C. cross bridging is required for both floor and ceiling joists D. the joists under the baths are placed on 12" centers 17. Regarding the roof,
the furnace to build the chimney top are provided in Section B-B 16. Regarding wood framing, A. headers over all windows and doors are 2 x 6s B. there are no ceiling joists in the Carport C. cross bridging is required for both floor and ceiling joists D. the joists under the baths are placed on 12" centers 17. Regarding the roof,
Elements Of Electromagnetics
7th Edition
ISBN:9780190698614
Author:Sadiku, Matthew N. O.
Publisher:Sadiku, Matthew N. O.
ChapterMA: Math Assessment
Section: Chapter Questions
Problem 1.1MA
Related questions
Question
Questions 16 to 20.

Transcribed Image Text:from the face of the foundation
chors are placed on 2'0" centers in the course of bric
15. Regording the fireplace and chimney,
A. Hlue linings are not permitted to extend above the top of the chimney
masonry
B. a fireplace ash drop opens into the Carport
C. the round flue shown on the Floor Plan is for the furnace
D. details to build the chimney top are provided in Section BB
16. Regarding wood framing,
A. headers over all windows and doors are 2 x 6s
B. there are no ceiling joists in the Carport
C. cross bridging is required for both floor and ceiling joists
D. the joists under the baths are placed on 12" centers
17. Regarding the roof,.
A. the eaves are at the same elevation around the roof
B. a hip roof extends over the Bedroom wing
C. the ridge board over the Living Room and Kitchen area is at the same
elevation as the ridge board over the Bedroom area
D. ventilation is provided by louvers in the right and left side gable ends
18. Regarding plumbing,
A. a settling basin and sump pump are connected to drain tile and serve
to help keep the basement dry
B. the piping diagram on Sheet 4 shows water supply and drainage
from fixtures
C. the water heater is located directly below the washing machine
D. the soil pipe from the bath is connected directly to the tile field
19. The electrical installation includes
A. an electrical panel in the Basement
B. power outlets for the clothes dryer, dishwasher, and sump pump
C. three-way switches to control ceiling luminaires (lighting fixtures) in
the Kitchen and Carport
D. thermostat and chimes located in the Hall to the Bedrooms
20. The heating installation includes
A. a gas-fired warm air furnace
B. air supply registérs in the toekicks under Kitchen cabinets
C. air return grilles placed under windows in the Bedrooms
D. an air conditioning system with the condenser located behind the
house
171
Printreading
Expert Solution
This question has been solved!
Explore an expertly crafted, step-by-step solution for a thorough understanding of key concepts.
Step by step
Solved in 2 steps

Knowledge Booster
Learn more about
Need a deep-dive on the concept behind this application? Look no further. Learn more about this topic, mechanical-engineering and related others by exploring similar questions and additional content below.Recommended textbooks for you
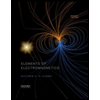
Elements Of Electromagnetics
Mechanical Engineering
ISBN:
9780190698614
Author:
Sadiku, Matthew N. O.
Publisher:
Oxford University Press
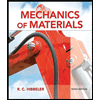
Mechanics of Materials (10th Edition)
Mechanical Engineering
ISBN:
9780134319650
Author:
Russell C. Hibbeler
Publisher:
PEARSON
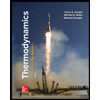
Thermodynamics: An Engineering Approach
Mechanical Engineering
ISBN:
9781259822674
Author:
Yunus A. Cengel Dr., Michael A. Boles
Publisher:
McGraw-Hill Education

Elements Of Electromagnetics
Mechanical Engineering
ISBN:
9780190698614
Author:
Sadiku, Matthew N. O.
Publisher:
Oxford University Press

Mechanics of Materials (10th Edition)
Mechanical Engineering
ISBN:
9780134319650
Author:
Russell C. Hibbeler
Publisher:
PEARSON

Thermodynamics: An Engineering Approach
Mechanical Engineering
ISBN:
9781259822674
Author:
Yunus A. Cengel Dr., Michael A. Boles
Publisher:
McGraw-Hill Education
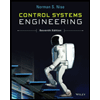
Control Systems Engineering
Mechanical Engineering
ISBN:
9781118170519
Author:
Norman S. Nise
Publisher:
WILEY

Mechanics of Materials (MindTap Course List)
Mechanical Engineering
ISBN:
9781337093347
Author:
Barry J. Goodno, James M. Gere
Publisher:
Cengage Learning
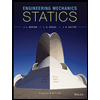
Engineering Mechanics: Statics
Mechanical Engineering
ISBN:
9781118807330
Author:
James L. Meriam, L. G. Kraige, J. N. Bolton
Publisher:
WILEY