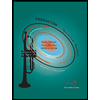Room 501 Room Room Room Room Room 502 503 504 505 506 20 30' 40' 50' 60' 70' Distance -Hallway 40 from nurses' station (feet) 30' 50' Electrical/ mechanical Break Medical Nurses' station Linens room supply room Figure 9.21 Traditional Hospital Layout - Hallway Patient rooms are on two linear 20' 30' 40' 50' 60' 70' halways with exterior windows. Supply rooms are on interior coridors. This layout is called a "racetrack" design. Room 507 Room 508 Room 509 Room 510 Room Room 511 512
Room 501 Room Room Room Room Room 502 503 504 505 506 20 30' 40' 50' 60' 70' Distance -Hallway 40 from nurses' station (feet) 30' 50' Electrical/ mechanical Break Medical Nurses' station Linens room supply room Figure 9.21 Traditional Hospital Layout - Hallway Patient rooms are on two linear 20' 30' 40' 50' 60' 70' halways with exterior windows. Supply rooms are on interior coridors. This layout is called a "racetrack" design. Room 507 Room 508 Room 509 Room 510 Room Room 511 512
Practical Management Science
6th Edition
ISBN:9781337406659
Author:WINSTON, Wayne L.
Publisher:WINSTON, Wayne L.
Chapter2: Introduction To Spreadsheet Modeling
Section: Chapter Questions
Problem 20P: Julie James is opening a lemonade stand. She believes the fixed cost per week of running the stand...
Related questions
Question
| Figure 9.21 illustrates a sample linear hallway layout. During a period of random observation, nurse Thomas Smith's day includes 6 trips from the nursing station to each of the 12 patient rooms (back and forth), 20 trips to the medical supply room, 5 trips to the break room, and 12 trips to the linen supply room. What is his total distance traveled in miles? |

Transcribed Image Text:Room
501
Room
Room
Room
Room
Room
502
503
504
505
506
20
30'
40'
50'
60'
70'
Distance
-Hallway
40
from
nurses'
station
(feet)
30'
50'
Electrical/
mechanical
Break
Medical
Nurses'
station
Linens
room
supply
room
Figure 9.21
Traditional Hospital Layout
- Hallway
Patient rooms are on two linear
20'
30'
40'
50'
60'
70'
halways with exterior windows.
Supply rooms are on interior
coridors. This layout is called a
"racetrack" design.
Room
507
Room
508
Room
509
Room
510
Room
Room
511
512
Expert Solution
This question has been solved!
Explore an expertly crafted, step-by-step solution for a thorough understanding of key concepts.
This is a popular solution!
Trending now
This is a popular solution!
Step by step
Solved in 2 steps

Recommended textbooks for you

Practical Management Science
Operations Management
ISBN:
9781337406659
Author:
WINSTON, Wayne L.
Publisher:
Cengage,

Operations Management
Operations Management
ISBN:
9781259667473
Author:
William J Stevenson
Publisher:
McGraw-Hill Education

Operations and Supply Chain Management (Mcgraw-hi…
Operations Management
ISBN:
9781259666100
Author:
F. Robert Jacobs, Richard B Chase
Publisher:
McGraw-Hill Education

Practical Management Science
Operations Management
ISBN:
9781337406659
Author:
WINSTON, Wayne L.
Publisher:
Cengage,

Operations Management
Operations Management
ISBN:
9781259667473
Author:
William J Stevenson
Publisher:
McGraw-Hill Education

Operations and Supply Chain Management (Mcgraw-hi…
Operations Management
ISBN:
9781259666100
Author:
F. Robert Jacobs, Richard B Chase
Publisher:
McGraw-Hill Education


Purchasing and Supply Chain Management
Operations Management
ISBN:
9781285869681
Author:
Robert M. Monczka, Robert B. Handfield, Larry C. Giunipero, James L. Patterson
Publisher:
Cengage Learning

Production and Operations Analysis, Seventh Editi…
Operations Management
ISBN:
9781478623069
Author:
Steven Nahmias, Tava Lennon Olsen
Publisher:
Waveland Press, Inc.