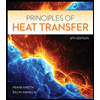QIt is required to air condition a factory building (27mx 18mx4m). The 27m wall is type B and faces south. The following data is available: Two glass windows in south wall 3mx 1.5m each with internal shade, lighting load is 20 Watt fluorescent per m² floor area. The inside air conditions are: 24°C DBT and 50% RH. The outside air conditions are: 40°C DBT, DR-18.0°C and 30° WBT. Other related data are: Uwall-1.4 W/m² K, Uglass-3.5 W/m² K, Scglass-0.7, occupancy-8 persons doing light bench work and CLF occupancy=0.85. The building is of heavy construction with light color located at 40°N. Calculate the building cooling load from the South wall, windows, lighting and occupancy on August at 4:00 p.m.
QIt is required to air condition a factory building (27mx 18mx4m). The 27m wall is type B and faces south. The following data is available: Two glass windows in south wall 3mx 1.5m each with internal shade, lighting load is 20 Watt fluorescent per m² floor area. The inside air conditions are: 24°C DBT and 50% RH. The outside air conditions are: 40°C DBT, DR-18.0°C and 30° WBT. Other related data are: Uwall-1.4 W/m² K, Uglass-3.5 W/m² K, Scglass-0.7, occupancy-8 persons doing light bench work and CLF occupancy=0.85. The building is of heavy construction with light color located at 40°N. Calculate the building cooling load from the South wall, windows, lighting and occupancy on August at 4:00 p.m.
Principles of Heat Transfer (Activate Learning with these NEW titles from Engineering!)
8th Edition
ISBN:9781305387102
Author:Kreith, Frank; Manglik, Raj M.
Publisher:Kreith, Frank; Manglik, Raj M.
Chapter1: Basic Modes Of Heat Transfer
Section: Chapter Questions
Problem 1.23P: Using the information in Problem 1.22, estimate the ambient air temperature that could cause...
Related questions
Question

Transcribed Image Text:QIt is required to air condition a factory building (27mx 18mx4m). The 27m wall
is type B and faces south. The following data is available: Two glass windows in
south wall 3mx 1.5m each with internal shade, lighting load is 20 Watt fluorescent
per m² floor area. The inside air conditions are: 24°C DBT and 50% RH. The outside
air conditions are: 40°C DBT, DR-18.0°C and 30° WBT. Other related data are:
Uwall-1.4 W/m² K, Uglass-3.5 W/m² K, Scglass-0.7, occupancy-8 persons doing light
bench work and CLF occupancy=0.85. The building is of heavy construction with light
color located at 40°N. Calculate the building cooling load from the South wall,
windows, lighting and occupancy on August at 4:00 p.m.
Expert Solution
This question has been solved!
Explore an expertly crafted, step-by-step solution for a thorough understanding of key concepts.
Step by step
Solved in 2 steps with 3 images

Recommended textbooks for you

Principles of Heat Transfer (Activate Learning wi…
Mechanical Engineering
ISBN:
9781305387102
Author:
Kreith, Frank; Manglik, Raj M.
Publisher:
Cengage Learning

Principles of Heat Transfer (Activate Learning wi…
Mechanical Engineering
ISBN:
9781305387102
Author:
Kreith, Frank; Manglik, Raj M.
Publisher:
Cengage Learning