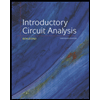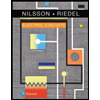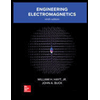2.) A corridor is 8 ft by 60 ft with a 10 ft ceiling. You want to determine the average illuminance on the floor from recessed luminaires. What is the RCR value that you will use to determine the appropriate luminaire CU? RCR =
2.) A corridor is 8 ft by 60 ft with a 10 ft ceiling. You want to determine the average illuminance on the floor from recessed luminaires. What is the RCR value that you will use to determine the appropriate luminaire CU? RCR =
Introductory Circuit Analysis (13th Edition)
13th Edition
ISBN:9780133923605
Author:Robert L. Boylestad
Publisher:Robert L. Boylestad
Chapter1: Introduction
Section: Chapter Questions
Problem 1P: Visit your local library (at school or home) and describe the extent to which it provides literature...
Related questions
Question
![**Problem: Determining RCR Value for Corridor Lighting**
A corridor is 8 ft by 60 ft with a 10 ft ceiling. You want to determine the average illuminance on the floor from recessed luminaires. What is the RCR value that you will use to determine the appropriate luminaire CU?
**RCR = __________**
---
*Explanation:*
The RCR (Room Cavity Ratio) is a metric used in lighting design to help calculate the average illuminance required in a space. It is particularly useful when designing lighting layouts for specific areas such as corridors.
*Formula to calculate RCR:*
\[
RCR = \frac{5 \times (Ceiling Height - Work Plane Height) \times (Length + Width)}{Length \times Width}
\]
In this scenario:
- Ceiling Height = 10 ft
- Corridor dimensions = 8 ft by 60 ft
- Work Plane Height is typically 2.5 ft for floor calculations in corridors (though not given here, it is a standard assumption).
Plug these values into the formula to find the RCR.](/v2/_next/image?url=https%3A%2F%2Fcontent.bartleby.com%2Fqna-images%2Fquestion%2F92e9b5a8-e903-4f1b-b585-bfbc18dc68ff%2F4183f67c-8b75-4262-a865-16ad8d107f04%2Fealwnu_processed.jpeg&w=3840&q=75)
Transcribed Image Text:**Problem: Determining RCR Value for Corridor Lighting**
A corridor is 8 ft by 60 ft with a 10 ft ceiling. You want to determine the average illuminance on the floor from recessed luminaires. What is the RCR value that you will use to determine the appropriate luminaire CU?
**RCR = __________**
---
*Explanation:*
The RCR (Room Cavity Ratio) is a metric used in lighting design to help calculate the average illuminance required in a space. It is particularly useful when designing lighting layouts for specific areas such as corridors.
*Formula to calculate RCR:*
\[
RCR = \frac{5 \times (Ceiling Height - Work Plane Height) \times (Length + Width)}{Length \times Width}
\]
In this scenario:
- Ceiling Height = 10 ft
- Corridor dimensions = 8 ft by 60 ft
- Work Plane Height is typically 2.5 ft for floor calculations in corridors (though not given here, it is a standard assumption).
Plug these values into the formula to find the RCR.
Expert Solution
This question has been solved!
Explore an expertly crafted, step-by-step solution for a thorough understanding of key concepts.
This is a popular solution!
Trending now
This is a popular solution!
Step by step
Solved in 2 steps

Knowledge Booster
Learn more about
Need a deep-dive on the concept behind this application? Look no further. Learn more about this topic, electrical-engineering and related others by exploring similar questions and additional content below.Recommended textbooks for you

Introductory Circuit Analysis (13th Edition)
Electrical Engineering
ISBN:
9780133923605
Author:
Robert L. Boylestad
Publisher:
PEARSON

Delmar's Standard Textbook Of Electricity
Electrical Engineering
ISBN:
9781337900348
Author:
Stephen L. Herman
Publisher:
Cengage Learning

Programmable Logic Controllers
Electrical Engineering
ISBN:
9780073373843
Author:
Frank D. Petruzella
Publisher:
McGraw-Hill Education

Introductory Circuit Analysis (13th Edition)
Electrical Engineering
ISBN:
9780133923605
Author:
Robert L. Boylestad
Publisher:
PEARSON

Delmar's Standard Textbook Of Electricity
Electrical Engineering
ISBN:
9781337900348
Author:
Stephen L. Herman
Publisher:
Cengage Learning

Programmable Logic Controllers
Electrical Engineering
ISBN:
9780073373843
Author:
Frank D. Petruzella
Publisher:
McGraw-Hill Education

Fundamentals of Electric Circuits
Electrical Engineering
ISBN:
9780078028229
Author:
Charles K Alexander, Matthew Sadiku
Publisher:
McGraw-Hill Education

Electric Circuits. (11th Edition)
Electrical Engineering
ISBN:
9780134746968
Author:
James W. Nilsson, Susan Riedel
Publisher:
PEARSON

Engineering Electromagnetics
Electrical Engineering
ISBN:
9780078028151
Author:
Hayt, William H. (william Hart), Jr, BUCK, John A.
Publisher:
Mcgraw-hill Education,