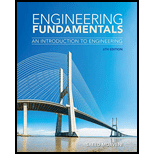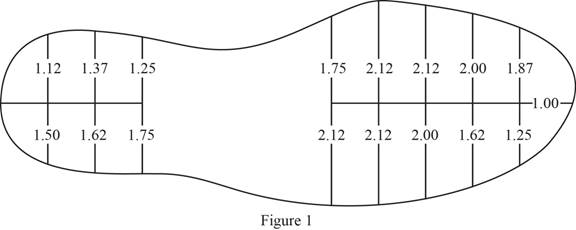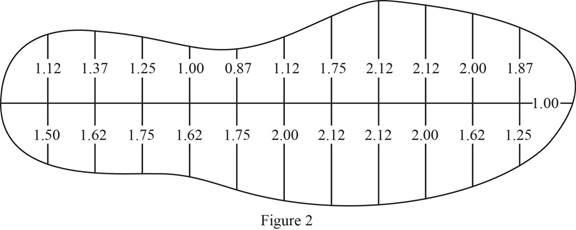
Calculate the average pressure at the bottom of the women’s high-heeled dress shoe and a women’s athletic walking shoe.
Answer to Problem 15P
The average pressure at the bottom of the women’s high-heeled dress shoe is
The average pressure at the bottom of the women’s athletic walking shoe is
Explanation of Solution
Given information:
Weight of the women is
Calculation:
The weight of the women is carried by both shoes. Hence, the weight (Force) acting on each shoe is as follows:
Sketch the profile of high-heeled dress shoe in inches as shown in Figure 1.

Refer to Figure 1.
The profile of contact area is divided into two equal parts and each part is divided into 8 trapezoids of equal heights.
Consider the area of top portion as
Apply trapezoidal rule as shown below.
Calculate the area of top portion
Calculate the area of bottom portion
Calculate the total area of high-heeled dress shoe as shown below.
Substitute
Calculate the average pressure at the bottom of high-heeled dress shoe as shown below.
Substitute
Hence, the average pressure at the bottom of the women’s high-heeled dress shoe is
Sketch the profile of athletic walking shoe in inches as shown in Figure 2.

Refer to Figure 2.
The profile of contact area is divided into two equal parts and each part is divided into 12 trapezoids of equal heights.
Consider the area of top portion as
Calculate the area of top portion
Calculate the area of bottom portion
Calculate the total area of athletic walking shoe as shown below.
Substitute
Calculate the average pressure at the bottom of athletic walking shoe as shown below.
Substitute
Therefore, the average pressure at the bottom of the women’s athletic walking shoe is
Want to see more full solutions like this?
Chapter 7 Solutions
Engineering Fundamentals: An Introduction to Engineering
- Handwritten answers only please. Thank you!arrow_forwardAn unstretchable cable with mass per unit length 5 kg/m is hanging between points A and B. The horizontal distance between A and B is 20 m. The vertical distance is 15 m (B is in a lower position). We measure a point on the cable which lies by a horizontal distance of 5 meters to point A. It is found to be 4 meters lower than point A. The shape of the cable is almost straight.Use the small sag approximation (Lecture 5) and keep the accuracy to O (e) to estimate the horizontal load H on A and B.arrow_forwardQ1. For the frame shown below: i. ii. iii. Identify the unknown reactions for the supports (Pin at A and F). Determine if the frame is statically determinate, if not determine the degrees of determinacy. Calculate the unknown reactions for the frames (the frame has internal pin at C) Pin D 25kN 30° 30° 30° 30 B 40kN 60° 16m 60°arrow_forward
- Q2. For the beams shown below: i. ii. iii. iv. Sketch the deflected shape Determine the reactions at the supports Calculate and sketch the distribution of the shear force and the bending moment Locate the max moment and POC locations (Note: all dimensions are in meters) 15kN/m 6kN/m 30 KN 30 A B Pin D 5.0 1.0 2.0 3.0arrow_forwardQ2. For the beams shown below: i. ii. iii. iv. Sketch the deflected shape Determine the reactions at the supports Calculate and sketch the distribution of the shear force and the bending moment Locate the max moment and POC locations (Note: all dimensions are in meters) 15kN/m 6kN/m 30 kN 30 Σ A B Pin C D 5.0 1.0 2.0 3.0arrow_forwardUse Burdine's (1953) equation from the handout (the statistical capillary tube model equation with the values of b, r, and m assumed by Burdine) to mathematically derive a relationship for the hydraulic conductivity function that is based on the SWRC model of Brooks and Corey (1964).arrow_forward
- Question 2 A sluice gate controls flow in open channels. At sections 1 and 2, the flow is uniform and the pressure is hydrostatic. Neglecting bottom friction and atmospheric pressure, calculate the velocities V1 and V2, and the horizontal force, F, required to hold the gate if h1 = 6m, h2 = 1m, and b = 5m. h₁V₁ Sluice gate, width b Farrow_forwardQuestion 1 A pipeline 30 m long connects two tanks which have a difference of water level of 12 m. The first 10 m of pipeline from the upper tank is of 40 mm diameter and the next 20 m is of 60 mm diameter. At the change of section, a valve is fitted. Calculate the rate of flow when the valve is fully opened assuming that its resistance is negligible and that f for both pipes is 0.0054. In order to restrict the flow the valve is then partially closed. If k for the valve is now 5.6, find the percentage reduction in flow. Note the following Reservoir I Segment of Length Pipeline B Diameter (m) (mm) ABC AB 10 40 BC 20 60 Head loss due to friction h₁ = KQ² Valve fl K = 3.028D' Where, •h₂ = k Head loss due to partial closure (VAB-VBC) 2g Reservoir 2 H-12 marrow_forwardCivil engineering students performed an evaluation of the two primary methods of classification (supervised and unsupervised). The evaluation of the two methods utilized the error matrices. Tables 1 and 2 represent supervised and unsupervised methods respectively. Reference Data Bare Agriculture Buildings Forest land Agriculture 130 8 44 48 Classified Data Buildings 12 162 10 16 Forest 0 22 170 38 Bare land 8 14 6 180 Table 1 Results of supervised classification 252 + Reference Data Bare Agriculture Buildings Forest land Agriculture 60 16 44 48 Classified Data Buildings 13 80 22 16 Forest 2 35 120 38 Bare land 8 14 6 180 Table 2 Results of unsupervised classification Compare the two methods based on the following parameters: a. User accuracy b. Producer accuracy c. Overall accuracy. d. Explain the above parameters (a, b & c) e. Which one of the two methods has higher accuracy? Justify your answerarrow_forward
- The following figure shows the cross-section of an anchored sheet pile wall. The soil properties and some wall dimensions are shown in the figure and spacing between anchor rods is 2.0 m (center to center). Design the wall using Rankine theory; i.e., calculate the depth of embedment of the wall (D), tensile force on each rodarrow_forwardQ2: A circular concrete culvert of diameter 120 cm carries water of depth 75 cm to irrigate a 30-hectare field. What could be the discharge of this canal if the slope was 0.002? Use Manning's n= 0.014. TWOarrow_forwardA farm of 40 hectares is supplied by open field drains. The spacing of these drains were selected to be 100m and the length of each drain is 600 m. If the drainage coefficient is 4 cm/day, find: 1- Discharge at the end of a field drain. 2- Total discharge passed through the collector drain. 3- The dimension of open drains, if n= 0.03, S= 0.00035 and Z= 1.5arrow_forward
 Engineering Fundamentals: An Introduction to Engi...Civil EngineeringISBN:9781305084766Author:Saeed MoaveniPublisher:Cengage Learning
Engineering Fundamentals: An Introduction to Engi...Civil EngineeringISBN:9781305084766Author:Saeed MoaveniPublisher:Cengage Learning Solid Waste EngineeringCivil EngineeringISBN:9781305635203Author:Worrell, William A.Publisher:Cengage Learning,
Solid Waste EngineeringCivil EngineeringISBN:9781305635203Author:Worrell, William A.Publisher:Cengage Learning, Principles of Geotechnical Engineering (MindTap C...Civil EngineeringISBN:9781305970939Author:Braja M. Das, Khaled SobhanPublisher:Cengage Learning
Principles of Geotechnical Engineering (MindTap C...Civil EngineeringISBN:9781305970939Author:Braja M. Das, Khaled SobhanPublisher:Cengage Learning Fundamentals of Geotechnical Engineering (MindTap...Civil EngineeringISBN:9781305635180Author:Braja M. Das, Nagaratnam SivakuganPublisher:Cengage Learning
Fundamentals of Geotechnical Engineering (MindTap...Civil EngineeringISBN:9781305635180Author:Braja M. Das, Nagaratnam SivakuganPublisher:Cengage Learning Principles of Foundation Engineering (MindTap Cou...Civil EngineeringISBN:9781305081550Author:Braja M. DasPublisher:Cengage Learning
Principles of Foundation Engineering (MindTap Cou...Civil EngineeringISBN:9781305081550Author:Braja M. DasPublisher:Cengage Learning Fundamentals Of Construction EstimatingCivil EngineeringISBN:9781337399395Author:Pratt, David J.Publisher:Cengage,
Fundamentals Of Construction EstimatingCivil EngineeringISBN:9781337399395Author:Pratt, David J.Publisher:Cengage,





