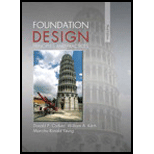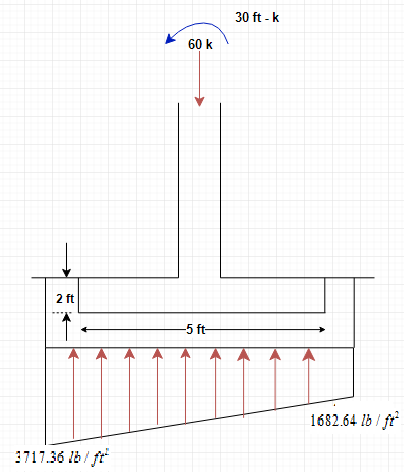
Concept explainers
Consider the footing and loads in Problem 6.7, except that the overturning moment now acts at a

Trending nowThis is a popular solution!
Learn your wayIncludes step-by-step video

Chapter 6 Solutions
EBK FOUNDATION DESIGN
Additional Engineering Textbook Solutions
Web Development and Design Foundations with HTML5 (8th Edition)
Java How to Program, Early Objects (11th Edition) (Deitel: How to Program)
Starting Out With Visual Basic (8th Edition)
Starting Out with Programming Logic and Design (5th Edition) (What's New in Computer Science)
Computer Science: An Overview (13th Edition) (What's New in Computer Science)
Elementary Surveying: An Introduction To Geomatics (15th Edition)
- Q.2 a. Determine the net area along route ABCDEF for C15x33.9(Ag=10in2) as shown in Fig. Holes are for %- in bolts. b. compute the design strength if A36 is used 0.650 in 14in 3in 0.400 in 9 in C15 x 33.9 3 in 14 in 2 in 0.650 in (b) (c) 141 3+2-040arrow_forwarda. Determine the net area of the W12x16(Ag=4.71in2) shown in Fig. Assuming that the holes are for 1-in bolts. b. compute the design strength if A36 is used W12 x 16 d-12.00 in -0.220 in 3 in HE -by-3.99 in 3 in 3 in DO 2 in 2 inarrow_forwarda. Determine the net area of the W12x16(Ag=4.71in2) shown in Fig. Assuming that the holes are for 1-in bolts. b. compute the design strength if A36 is used W12 x 16 d-12.00 in 4-0.220 in 3 in 3 in BO HO by-3.99 in 3 in 3 in DO E 2 in 2 inarrow_forward
- 止 Q.1 Using the lightest W section shape to design the compression member AB shown in Fig. below, the concentrated service dead load and live load is PD-40kips and PL 150kips respectively. The beams and columns are oriented about the major axis and the columns are braced at each story level for out-of-plan buckling. Assume that the same section is used for columns. Use Fy-50 ksi. 32456 Aarrow_forward02. Design a W shape beam is used to support the loads for plastered floor, shown in Figure. Lateral bracing is supplied only at the ends. Depend LRFD and Steel Fy=50ksi. Note: The solution includes compute C, Check deflection at center of beam as well as shear capacity) B P10.5 P=140 W C Hing Hing 159 A 15.ftarrow_forwardحصنبتؤح٩ص٧٢٧قزرزكض٤arrow_forward
- مستبنؤدضح٧٢٧قنرةظسarrow_forwardHajfiwkkhdarrow_forwardس (١) الشكل المرفق لقطعة أرض مستطيلة بعدها بالاتجاه الأفقي ١٢ متر ماهو مقياس الرسم لهذة الخارطة وماهو البعد بالاتجاه العمودي على الأرض . س (۲) ماهي انواع المساحة من حيث الدقة . س ۳) طريق يحتوي على ثلاث محطات المسافات بينهم متساوية المحطة الأولى A = 233457.8 متر المحطة الثانية 8 = 23.6+278 متر ماهي المحطة الاخيرة ) 12 marrow_forward
 Principles of Foundation Engineering (MindTap Cou...Civil EngineeringISBN:9781305081550Author:Braja M. DasPublisher:Cengage Learning
Principles of Foundation Engineering (MindTap Cou...Civil EngineeringISBN:9781305081550Author:Braja M. DasPublisher:Cengage Learning Fundamentals of Geotechnical Engineering (MindTap...Civil EngineeringISBN:9781305635180Author:Braja M. Das, Nagaratnam SivakuganPublisher:Cengage Learning
Fundamentals of Geotechnical Engineering (MindTap...Civil EngineeringISBN:9781305635180Author:Braja M. Das, Nagaratnam SivakuganPublisher:Cengage Learning Principles of Foundation Engineering (MindTap Cou...Civil EngineeringISBN:9781337705028Author:Braja M. Das, Nagaratnam SivakuganPublisher:Cengage Learning
Principles of Foundation Engineering (MindTap Cou...Civil EngineeringISBN:9781337705028Author:Braja M. Das, Nagaratnam SivakuganPublisher:Cengage Learning Principles of Geotechnical Engineering (MindTap C...Civil EngineeringISBN:9781305970939Author:Braja M. Das, Khaled SobhanPublisher:Cengage Learning
Principles of Geotechnical Engineering (MindTap C...Civil EngineeringISBN:9781305970939Author:Braja M. Das, Khaled SobhanPublisher:Cengage Learning Traffic and Highway EngineeringCivil EngineeringISBN:9781305156241Author:Garber, Nicholas J.Publisher:Cengage Learning
Traffic and Highway EngineeringCivil EngineeringISBN:9781305156241Author:Garber, Nicholas J.Publisher:Cengage Learning Construction Materials, Methods and Techniques (M...Civil EngineeringISBN:9781305086272Author:William P. Spence, Eva KultermannPublisher:Cengage Learning
Construction Materials, Methods and Techniques (M...Civil EngineeringISBN:9781305086272Author:William P. Spence, Eva KultermannPublisher:Cengage Learning





