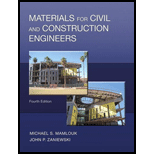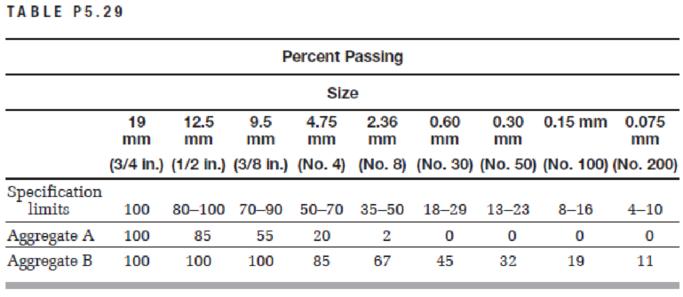
Pearson eText for Materials for Civil and Construction Engineers -- Instant Access (Pearson+)
4th Edition
ISBN: 9780137505586
Author: Michael Mamlouk, John Zaniewski
Publisher: PEARSON+
expand_more
expand_more
format_list_bulleted
Textbook Question
thumb_up100%
Chapter 5, Problem 5.29QP
Table P5.29 shows the grain size distribution for two aggregates and the specification limits for an asphalt concrete. Determine the blend proportion required to meet the specification and the gradations of the blend. On a semilog gradation graph, plot the gradations of aggregate A, aggregate B, the selected blend, and the specification limits.

Expert Solution & Answer
Trending nowThis is a popular solution!

Students have asked these similar questions
A simple supported one-way slab spans 24 ft. In addition to its own weight, it supports
an uniformly distributed service live load of 100 psf. A masonry wall, which has a
service dead load of 1500 lb/ft, is also supported by the slab along with an uniform
service floor live load (a line load) of 500 lb/ft loaded as shown below in the figure.
(a)
(b)
Select the depth of the slab using ACI Code's minimum thickness requirements
where deflections are not computed. Design the primary steel and temperature
steel and show your results in a sketch. The concrete is light-weight concrete and
has a unit weight of 110 lb/ft³. Assume 3/4 inch cover on the reinforcement aand
that f' 3 ksi and f₁ = 60 ksi. Use #6 bars for the primary steel and #4 bars
for the shrinkage and temperature steel. Assume interior exposure, and use
ACI 318-19.
Repeat part (a) NOT using the ACI Code's minimum thickness requirements for
cases where deflections are not computed. Use #6 bars for the primary steel
and #4 bars…
Water (at 10° C has n = 1.31 x 106 m²/s) flows from reservoir A (surface elevation 100 m) through a 2.25-m-diameter concrete pipe (e = 0.36 mm; f=0.014) to reservoir
B (surface elevation 91.84 m). If the 2 reservoirs are 17 km apart, find the flow velocity V (to 2 decimal places x.xx) ignoring minor losses.
100 m
A
L = 17 km
P₁
h₁ + = +
V²
2g
D=2.25 m
91.84 m
B
+ h₂
2g
P₂
= =h₂+ +
V
The floor system of an apartment building consists of a 4-inch-thick reinforced concrete slab resting on three steel floor beams, which are in turn supported by two steel girders, as shown below. The areas of cross section of the
floor beams and the girders are 18.3 in.2 and 32.7 in.², respectively. Determine the dead load acting on the beam CD.
Steel girder
(A-32.7 in.2)
At
I-
25 ft
B
I
Steel
column
C
D
Steel floor beam
(A =18.3 in.2) I
a. 600.0 lb/ft
b. 662.3 lb/ft
c. 62.3 lb/ft
d. 1347.3 lb/ft
E
4 in.
concrete slab
2 at 12 ft = 24 ft
Chapter 5 Solutions
Pearson eText for Materials for Civil and Construction Engineers -- Instant Access (Pearson+)
Ch. 5 - Prob. 5.1QPCh. 5 - Discuss five different desirable characteristics...Ch. 5 - Discuss five different desirable characteristics...Ch. 5 - The shape and surface texture of aggregate...Ch. 5 - Define the following terms: a. Saturated...Ch. 5 - Three samples of fine aggregate have the...Ch. 5 - A sample of wet aggregate weighed 297.2 N. After...Ch. 5 - 46.5 kg (102.3 lb) of fine aggregate is mixed with...Ch. 5 - Samples of coarse aggregate from a stockpile are...Ch. 5 - Base course aggregate has a target dry density of...
Ch. 5 - Calculate the percent voids between aggregate...Ch. 5 - Calculate the percent voids between aggregate...Ch. 5 - Coarse aggregate is placed in a rigid bucket and...Ch. 5 - The following laboratory tests are performed on...Ch. 5 - Students in the materials lab performed the...Ch. 5 - The specific gravity and absorption test (ASTM...Ch. 5 - Prob. 5.18QPCh. 5 - Calculate the sieve analysis shown in Table P5.19...Ch. 5 - Calculate the sieve analysis shown in Table P5.20,...Ch. 5 - A sieve analysis test was performed on a sample of...Ch. 5 - A sieve analysis test was performed on a sample of...Ch. 5 - Draw a graph to show the cumulative percent...Ch. 5 - Referring to Table 5.6, plot the specification...Ch. 5 - Referring to the aggregate gradations A, B, and C...Ch. 5 - Table P5.26 shows the grain size distributions of...Ch. 5 - Table P5.27 shows the grain size distributions of...Ch. 5 - Three aggregates are to be mixed together in the...Ch. 5 - Table P5.29 shows the grain size distribution for...Ch. 5 - Laboratory specific gravity and absorption tests...Ch. 5 - Table P5.31 shows the grain size distribution for...Ch. 5 - Prob. 5.32QPCh. 5 - Laboratory specific gravity and absorption tests...Ch. 5 - Prob. 5.34QPCh. 5 - Define the fineness modulus of aggregate. What is...Ch. 5 - Calculate the fineness modulus of aggregate A in...Ch. 5 - Calculate the fineness modulus of aggregate B in...Ch. 5 - A portland cement concrete mix requires mixing...Ch. 5 - Discuss the effect of the amount of material...Ch. 5 - Aggregates from three sources having the...Ch. 5 - Aggregates from three sources having the...Ch. 5 - A contractor is considering using three stockpiles...Ch. 5 - Prob. 5.43QPCh. 5 - What are the typical deleterious substances in...Ch. 5 - Review ASTM D75 and summarize the following: a....
Knowledge Booster
Learn more about
Need a deep-dive on the concept behind this application? Look no further. Learn more about this topic, civil-engineering and related others by exploring similar questions and additional content below.Similar questions
- What is the classification of the structure shown below? Hinge a. Internally unstable, statically indeterminate b. Internally stable, statically determinate c. Internally stable, statically indeterminate Od. Internally unstable, statically determinatearrow_forwardship construction question. Sketch a bilge keel, garboard strake and sheer strake.arrow_forwardDraw a cross section of a cargo vessel and show the fallowing: bilge strake, sheer strake, keel plate, floor plate.arrow_forward
- Sketch and Describe a double bottom solid floor of a vesselarrow_forwardExplain the difference between a Class A and Class B bulkheadarrow_forwardBy using the yield line theory, determine the moment (m) for an isotropic reinforced concrete two-way slab shown in figure under a uniformly distributed load. Use segment Equilibrium method 2.5 A 7.0m c.g. ㄨˋ B 1 B A IA 2.5 2.0 + 2.5 5.0marrow_forward
- Given cross-classification data for the Jeffersonville Transportation Study Area in this table, develop the family of cross-classification curves. (Use high = $55,000; medium = $25,000; low = $15,000. Submit a file with a maximum size of 1 MB.) Choose File No file chosen This answer has not been graded yet. Determine the number of trips produced (by purpose) for a traffic zone containing 400 houses with an average household income of $35,000. 1610 HBW HBO Your response differs from the correct answer by more than 10%. Double check your calculations. trips 1791 NHB Your response differs from the correct answer by more than 10%. Double check your calculations. trips 1791 Your response differs from the correct answer by more than 10%. Double check your calculations. tripsarrow_forward2.Water is siphoned from a reservoir. Determine (a) the maximum flow rate that can be achieved without cavitation occurring in the piping system (all indicated points) and (b) the maximum elevation of the highest point of the piping system to avoid cavitation. D = 20 cm, and d = 8 cm. The minimum pressure to avoid cavitation in the pipes is Pmin = 2340 Pa (absolute) for T = 20 °C. Water density = 1000 kg/m³. ✓ (1) T=20 C (4)arrow_forward3. Water flows steadily down the inclined pipe as shown. Determine (a) the difference in pressure pı-p2 and (b) the head loss between section (1) and section (2). Flow 5 ft Section (1) 6 in. 30°/ Section (2) 8 in. Mercuryarrow_forward
- 1. Streams of water from two tanks impinges upon each other as shown. If viscous effects are negligible and point A is a stagnation point, determine the height h. Free ets Air 20 ft P₁ = 25 psi 8 ftarrow_forwardProb. Design the dimensions (rectangular) and longitudinal reinforcements for the beans sham. Design the beams as SRBS. Given: fi= 21 MPa fy= 275 hPa X= 23.5 kaf. λ= 1.0arrow_forwardPlease answer the following show me how to solve in your paper dont type thank youarrow_forward
arrow_back_ios
SEE MORE QUESTIONS
arrow_forward_ios
Recommended textbooks for you
 Traffic and Highway EngineeringCivil EngineeringISBN:9781305156241Author:Garber, Nicholas J.Publisher:Cengage Learning
Traffic and Highway EngineeringCivil EngineeringISBN:9781305156241Author:Garber, Nicholas J.Publisher:Cengage Learning Fundamentals of Geotechnical Engineering (MindTap...Civil EngineeringISBN:9781305635180Author:Braja M. Das, Nagaratnam SivakuganPublisher:Cengage Learning
Fundamentals of Geotechnical Engineering (MindTap...Civil EngineeringISBN:9781305635180Author:Braja M. Das, Nagaratnam SivakuganPublisher:Cengage Learning Construction Materials, Methods and Techniques (M...Civil EngineeringISBN:9781305086272Author:William P. Spence, Eva KultermannPublisher:Cengage Learning
Construction Materials, Methods and Techniques (M...Civil EngineeringISBN:9781305086272Author:William P. Spence, Eva KultermannPublisher:Cengage Learning Solid Waste EngineeringCivil EngineeringISBN:9781305635203Author:Worrell, William A.Publisher:Cengage Learning,
Solid Waste EngineeringCivil EngineeringISBN:9781305635203Author:Worrell, William A.Publisher:Cengage Learning, Fundamentals Of Construction EstimatingCivil EngineeringISBN:9781337399395Author:Pratt, David J.Publisher:Cengage,
Fundamentals Of Construction EstimatingCivil EngineeringISBN:9781337399395Author:Pratt, David J.Publisher:Cengage, Principles of Geotechnical Engineering (MindTap C...Civil EngineeringISBN:9781305970939Author:Braja M. Das, Khaled SobhanPublisher:Cengage Learning
Principles of Geotechnical Engineering (MindTap C...Civil EngineeringISBN:9781305970939Author:Braja M. Das, Khaled SobhanPublisher:Cengage Learning

Traffic and Highway Engineering
Civil Engineering
ISBN:9781305156241
Author:Garber, Nicholas J.
Publisher:Cengage Learning

Fundamentals of Geotechnical Engineering (MindTap...
Civil Engineering
ISBN:9781305635180
Author:Braja M. Das, Nagaratnam Sivakugan
Publisher:Cengage Learning

Construction Materials, Methods and Techniques (M...
Civil Engineering
ISBN:9781305086272
Author:William P. Spence, Eva Kultermann
Publisher:Cengage Learning

Solid Waste Engineering
Civil Engineering
ISBN:9781305635203
Author:Worrell, William A.
Publisher:Cengage Learning,

Fundamentals Of Construction Estimating
Civil Engineering
ISBN:9781337399395
Author:Pratt, David J.
Publisher:Cengage,

Principles of Geotechnical Engineering (MindTap C...
Civil Engineering
ISBN:9781305970939
Author:Braja M. Das, Khaled Sobhan
Publisher:Cengage Learning
Aggregates: Properties; Author: nptelhrd;https://www.youtube.com/watch?v=49yGZYeokKM;License: Standard YouTube License, CC-BY