
Materials Science and Engineering: An Introduction, 10th Edition EPUB Reg (Access) Card and Abridged (Loose-Leaf) Print Companion Set (NEW!!)
10th Edition
ISBN: 9781119463153
Author: Callister
Publisher: WILEY
expand_more
expand_more
format_list_bulleted
Question
Chapter 2, Problem 14QAP
(a)
To determine
In the periodic table, the rare earth series of elements are filled with which electron subshell.
(b)
To determine
In the periodic table, the actinide series are filled with which electron subshell?
Expert Solution & Answer
Want to see the full answer?
Check out a sample textbook solution
Students have asked these similar questions
Can you rewrite the solution because it is
unclear?
Q2
AM
①(+) = 8 (1+0.5 cos 1000πt +0.5 ros 2000kt)
$4+) = 45
=
*cos 10000 πt.
8 cos wat + 4 cosat + 4 cos Wat coswet.
j1000016
+4e
-j10000πt j11000Rt
j gooort -j 9000 πt
+
e
+e
j sooort
te
+e
J11000 t
+ e
te
j 12000rt.
-J12000 kt
+ с
= 8th S(W- 100007) + 8 IS (W-10000)
<&(w) =
USB
-5-5
-4-5-4
b) Pc 2² = 64
PSB =
42
+ 4
2
Pt Pc+ PSB =
y = Pe
c) Puss =
PLSB =
= 32
4² = 8 w
32+ 8 =
× 100% = 140
(1)³×2×2
31
= 20%
x 2 = 3w
302
USB
4.5 5 5.6 6
ms Ac = 4 mi
= 0.5
mz Ac = 4
५
M2
=
=0.5
Create a relationship between the common field (Technician Number) of the two tables. Make sure that each client must have 1 and only 1 technician assigned, and each technician can have multiple clients.
2. Create a query to show the Client Number, Client Name, Billed, Paid for clients in Anderson city. Save the query.
3. Create a query to show the Technician Number, Last Name, First Name, YTD Earnings for technicians whose Hourly Rate is greater than or equal to 30. Save the query.
4. Create a query to show Client Number, Client Name, Billed, Paid for clients whose technician number is 22 and whose Billed is over 300. Save the query.
5. Create a query to show the Technician Number, Last Name, First Name, Client Number, Client Name for clients whose technician number 23. Save the query.
6. Create a query to show the Technician Number, Last Name, First Name, Client Number, Client Name for clients whose technician number 23 or 29. Save the query Help please Microsoft office access
Figure 1 shows the plan view of an Exhibition Hall with dimensions L1 x L2. The structure is to be constructed in a coastal region which will be exposed to mostly mild environmental conditions and should provide a 1.5-hour fire resistance. It is known that the underlying foundation soil contains sulphate and other organic compounds. The layout of the structure consists of portal frames which are spaced evenly along the L2 direction. The frames are to support a slab of thickness (t) that will cover the full area of the hall plan. The dead and live loads applied on the slab are G and Q (kPa), respectively.
Chapter 2 Solutions
Materials Science and Engineering: An Introduction, 10th Edition EPUB Reg (Access) Card and Abridged (Loose-Leaf) Print Companion Set (NEW!!)
Ch. 2 - Prob. 1QAPCh. 2 - Prob. 2QAPCh. 2 - Prob. 3QAPCh. 2 - Prob. 4QAPCh. 2 - Prob. 5QAPCh. 2 - Prob. 6QAPCh. 2 - Prob. 7QAPCh. 2 - Prob. 8QAPCh. 2 - Prob. 9QAPCh. 2 - Prob. 10QAP
Ch. 2 - Prob. 11QAPCh. 2 - Prob. 12QAPCh. 2 - Prob. 13QAPCh. 2 - Prob. 14QAPCh. 2 - Prob. 15QAPCh. 2 - Prob. 17QAPCh. 2 - Prob. 19QAPCh. 2 - Prob. 20QAPCh. 2 - Prob. 22QAPCh. 2 - Prob. 24QAPCh. 2 - Prob. 25QAPCh. 2 - Prob. 26QAPCh. 2 - Prob. 27QAPCh. 2 - Prob. 1SSPCh. 2 - Prob. 2SSPCh. 2 - Prob. 1FEQPCh. 2 - Prob. 2FEQPCh. 2 - Prob. 3FEQP
Knowledge Booster
Similar questions
- A. Draw the waveform for the following binary sequence using Bipolar RZ, Bipolar NRZ, and Manchester code. Data sequence= (00110100) B. In a binary PCM system, the output signal-to-quantization ratio is to be hold to a minimum of 50 dB. If the message is a single tone with fm-5 kHz. Determine: 1) The number of required levels, and the corresponding output signal-to-quantizing noise ratio. 2) Minimum required system bandwidth.arrow_forwardFind Io using Mesh analysisarrow_forwardFM station of 100 MHz carrier frequency modulated by a 20 kHz sinusoid with an amplitude of 10 volt, so that the peak frequency deviation is 25 kHz determine: 1) The BW of the FM signal. 2) The approximated BW if the modulating signal amplitude is increased to 50 volt. 3) The approximated BW if the modulating signal frequency is increased by 70%. 4) The amplitude of the modulating signal if the BW is 65 kHz.arrow_forward
- An FDM is used to multiplex two groups of signals using AM-SSB, the first group contains 25 speech signals, each has maximum frequency of 4 kHz, the second group contains 15 music signals, each has maximum frequency of 10 kHz. A guard bandwidth of 500 Hz is used bety each two signals and before the first one. 1. Find the BWmultiplexing 2. Find the BWtransmission if the multiplexing signal is modulated using AM-DSB-LC.arrow_forwardAn FM signal with 75 kHz deviation, has an input signal-to-noise ratio of 18 dB, with a modulating frequency of 15 kHz. 1) Find SNRO at demodulator o/p. 2) Find SNRO at demodulator o/p if AM is used with m=0.3. 3) Compare the performance in case 1) and 2).. Hint: for single tone AM-DSB-LC, SNR₁ = (2m²) (4)arrow_forwardA pilot process is being planned to produce antibiotic P. Antibiotic P is a compound secreted by microorganism A during the stationary phase. To produce P, substrate S is required. The growth of microorganism A follows the Monod equation, with a maximum specific growth rate $\mu_m = 1 h^{-1}$ and a half-saturation constant $K_s = 700\ mg/L$.The pilot process uses a chemostat with a working volume of $1000\ L$. In this chemostat, the outflow is processed to separate microorganisms, which are then concentrated tenfold and recycled. A sterile medium containing $15\ g/L$ of substrate is supplied at a flow rate of $100\ L/h$, while the recycled flow (concentrated) contains $5\ g/L$ and is also fed into the chemostat.Microorganism A yields $0.5\ g$ of biomass per $1\ g$ of substrate consumed $(Y^M_{X/S} = 0.5\ g\ A/g\ S)$, and its death rate $(k_d)$ is negligible. Additionally, $1\ g$ of microorganism A produces $0.05\ g$ of antibiotic P per hour $(q_P = 0.05 g\ P/h\cdot g\ A)$, and $1\ g$…arrow_forward
- Create a sparse FAT filesystem image named recovery. img using mkfs fat. You can choose the size of the filesystem as long as it is less than 2GB. Copy 3 files of your choice into the filesystem, e.g., by using mcopy or by mounting the filesystem and using cp. Note that the size of each file must be between 4KB and 6KB. Pick one of the files (say foo.jpg) and identify which byte offsets and which clusters are used to store it using mshowfat. The ranges that you give should be inclusive of the last byte/cluster. Record your answers in a file named recovery.txt with a table of this form: FILENAME: foo.jpg | byte offset range | cluster range 0x04200-0x047ff 0x06400-0x0651c 2-4 | 19-19 | Now find the part of the File Allocation Table that corresponds to your choice of file. Add a hexdump of the part of File Allocation Table you find to your file recovery.txt and annotate it to show the clusters. If you have a FAT12 filesystem, then it can look like the following example from lecture…arrow_forwardCan you provide steps and an explaination on how the height value to calculate the Pressure at point B is (-5-3.5) and the solution is 86.4kPa.arrow_forwardPROBLEM 3.46 The solid cylindrical rod BC of length L = 600 mm is attached to the rigid lever AB of length a = 380 mm and to the support at C. When a 500 N force P is applied at A, design specifications require that the displacement of A not exceed 25 mm when a 500 N force P is applied at A For the material indicated determine the required diameter of the rod. Aluminium: Tall = 65 MPa, G = 27 GPa. Aarrow_forward
- Find Va and Vb using Nodal analysisarrow_forwardA sample of Achilles saturated with water has a mass of 1710 g. After heating in an oven, a constant mass of 1815 g is obtained. The density of solid Achilles seeds is 2.78 g/cm3. We are asked to calculate: a) The water content and void ratio b) The porosity and specific gravity of the clayey soil c) The wet density of the clayey soil, the corresponding dry density and dry densityarrow_forwardCalculate the nodal voltage in the circuitarrow_forward
arrow_back_ios
SEE MORE QUESTIONS
arrow_forward_ios
Recommended textbooks for you
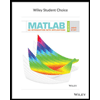 MATLAB: An Introduction with ApplicationsEngineeringISBN:9781119256830Author:Amos GilatPublisher:John Wiley & Sons Inc
MATLAB: An Introduction with ApplicationsEngineeringISBN:9781119256830Author:Amos GilatPublisher:John Wiley & Sons Inc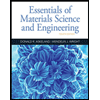 Essentials Of Materials Science And EngineeringEngineeringISBN:9781337385497Author:WRIGHT, Wendelin J.Publisher:Cengage,
Essentials Of Materials Science And EngineeringEngineeringISBN:9781337385497Author:WRIGHT, Wendelin J.Publisher:Cengage,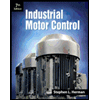 Industrial Motor ControlEngineeringISBN:9781133691808Author:Stephen HermanPublisher:Cengage Learning
Industrial Motor ControlEngineeringISBN:9781133691808Author:Stephen HermanPublisher:Cengage Learning Basics Of Engineering EconomyEngineeringISBN:9780073376356Author:Leland Blank, Anthony TarquinPublisher:MCGRAW-HILL HIGHER EDUCATION
Basics Of Engineering EconomyEngineeringISBN:9780073376356Author:Leland Blank, Anthony TarquinPublisher:MCGRAW-HILL HIGHER EDUCATION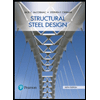 Structural Steel Design (6th Edition)EngineeringISBN:9780134589657Author:Jack C. McCormac, Stephen F. CsernakPublisher:PEARSON
Structural Steel Design (6th Edition)EngineeringISBN:9780134589657Author:Jack C. McCormac, Stephen F. CsernakPublisher:PEARSON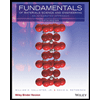 Fundamentals of Materials Science and Engineering...EngineeringISBN:9781119175483Author:William D. Callister Jr., David G. RethwischPublisher:WILEY
Fundamentals of Materials Science and Engineering...EngineeringISBN:9781119175483Author:William D. Callister Jr., David G. RethwischPublisher:WILEY

MATLAB: An Introduction with Applications
Engineering
ISBN:9781119256830
Author:Amos Gilat
Publisher:John Wiley & Sons Inc

Essentials Of Materials Science And Engineering
Engineering
ISBN:9781337385497
Author:WRIGHT, Wendelin J.
Publisher:Cengage,

Industrial Motor Control
Engineering
ISBN:9781133691808
Author:Stephen Herman
Publisher:Cengage Learning

Basics Of Engineering Economy
Engineering
ISBN:9780073376356
Author:Leland Blank, Anthony Tarquin
Publisher:MCGRAW-HILL HIGHER EDUCATION

Structural Steel Design (6th Edition)
Engineering
ISBN:9780134589657
Author:Jack C. McCormac, Stephen F. Csernak
Publisher:PEARSON

Fundamentals of Materials Science and Engineering...
Engineering
ISBN:9781119175483
Author:William D. Callister Jr., David G. Rethwisch
Publisher:WILEY