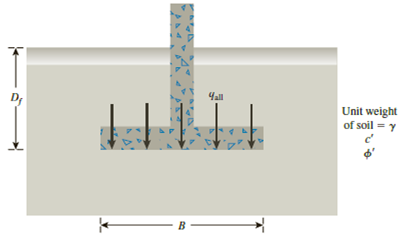![MindTap Engineering for Das/Sobhan's Principles of Geotechnical Engineering, SI Edition, 9th Edition, [Instant Access], 1 term (6 months)](https://s3.amazonaws.com/compass-isbn-assets/textbook_empty_images/large_textbook_empty.svg)
Concept explainers
Redo Problem 16.3 using the modified general ultimate bearing capacity Eq. (16.31).
16.1 A continuous footing is shown in Figure 16.17. Using Terzaghi’s bearing capacity factors, determine the gross allowable load per unit area (qall) that the footing can carry. Assume general shear failure. Given: γ = 19 kN/m3, c′ = 31kN/m2,

Figure 16.17
16.3 Redo Problem 16.1 with the following: γ = 115 lb/ft3, c′ = 1100 lb/ft2,
Want to see the full answer?
Check out a sample textbook solution
Chapter 16 Solutions
MindTap Engineering for Das/Sobhan's Principles of Geotechnical Engineering, SI Edition, 9th Edition, [Instant Access], 1 term (6 months)
- 1. For truss given in a figure below, determine reactions, and forces in all truss members. De- termine forces using two methods independently: (a) method of joints, and (b) method of sections. Compare your results and verify that your solutions are accurate. Assume that force F = 10kN. 2m 2m 2m ▼F ▼F 4m ▼F 4marrow_forward1) Determine if the existing sedimentation basins are sufficient to accommodate the projected future capacity. If not, design upgrades to the sedimentation basins. A) Current Capacity: 22.5 MGD B) Future Capacity: 34.5 MGD for 110,000 residents C) If not, design upgrades to the sedimentation basins. 2) Specify the design flow rate, the type of basin (circular vs. rectangular) 3) Specify the basin dimensions (length, width, water depth or diameter and water depth). 4) Specify the dimensions of the launders (if applicable) and the length of the weir.arrow_forwardThe capacity of a freeway lane with free-flow speed of 70mph and jam density average vehicle spacing 40ft assuming greenshields’s model applies. Please explain step by step and show formulaarrow_forward
- 3. For problems given below, determine all the reaction forces and plot force diagrams for normal forces (N), shear force (T), and moments (M). 150 lb/ft 10 ft C B 2 ft 2 ft -4 ft D 250 lb/ft 50 lb/ft B 150 lb-ft 150 lb-ft -20 ft 10 ft -20 ft 200 lb-ftarrow_forwardPlease explain step by step and show all the formula usedarrow_forwardBy using the yield line theory, determine the moment (m) for an isotropic reinforced concrete two- way slab shown in figure under a uniformly distributed load. Using moment method 5 2 7.0m 1 A I c.g. * B c.g 5 2 B c. g. ㄨˋ A A 2.5 2.0 2.5 5.0marrow_forward
 Principles of Foundation Engineering (MindTap Cou...Civil EngineeringISBN:9781337705028Author:Braja M. Das, Nagaratnam SivakuganPublisher:Cengage Learning
Principles of Foundation Engineering (MindTap Cou...Civil EngineeringISBN:9781337705028Author:Braja M. Das, Nagaratnam SivakuganPublisher:Cengage Learning Principles of Geotechnical Engineering (MindTap C...Civil EngineeringISBN:9781305970939Author:Braja M. Das, Khaled SobhanPublisher:Cengage Learning
Principles of Geotechnical Engineering (MindTap C...Civil EngineeringISBN:9781305970939Author:Braja M. Das, Khaled SobhanPublisher:Cengage Learning Fundamentals of Geotechnical Engineering (MindTap...Civil EngineeringISBN:9781305635180Author:Braja M. Das, Nagaratnam SivakuganPublisher:Cengage Learning
Fundamentals of Geotechnical Engineering (MindTap...Civil EngineeringISBN:9781305635180Author:Braja M. Das, Nagaratnam SivakuganPublisher:Cengage Learning Principles of Foundation Engineering (MindTap Cou...Civil EngineeringISBN:9781305081550Author:Braja M. DasPublisher:Cengage Learning
Principles of Foundation Engineering (MindTap Cou...Civil EngineeringISBN:9781305081550Author:Braja M. DasPublisher:Cengage Learning



