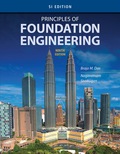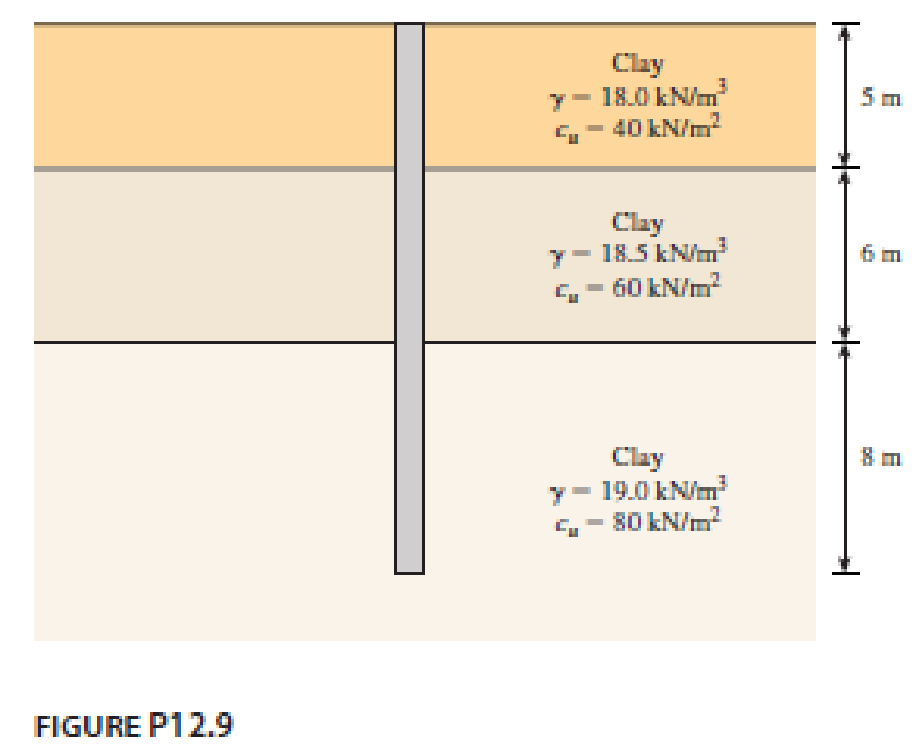
Principles of Foundation Engineering, SI Edition
9th Edition
ISBN: 9781337672085
Author: Das, Braja M., SIVAKUGAN, Nagaratnam
Publisher: Cengage Learning
expand_more
expand_more
format_list_bulleted
Concept explainers
Textbook Question
Chapter 12, Problem 12.9P
Determine the maximum load that can be allowed on the 450 mm diameter pile shown in Figure P12.9, with a factor of safety of 3. Use the α method and Table 12.11 for determining the skin friction and Eq. (12.20) for determining the point load.

Expert Solution & Answer
Trending nowThis is a popular solution!

Students have asked these similar questions
A simply supported beam for a building interior with 18 ft span has a cross
section of 12 in width and 21 in overall depth. The beam is made with 5 ksi
compressive strength concrete and 60 ksi reinforcing steel. The beam supports a
uniform service superimposed dead load of 1.6 kip/ft, and a uniform service live
load of 80 psf throughout the span. The beams are laterally spaced 20 ft apart
c/c. Design this beam and show in a sketch.
The dam presented below is 180 m long (in the direction perpendicular to the plane of the
cross-section). For the water elevations given on the drawing:
a) Construct the flow net (minimum number of equipotential lines should be 10),
b) Calculate the rate of seepage for the entire dam,
c) Find the total uplift force on the dam (ignore barriers), and
d) Estimate the hydraulic gradient at points A, B, and D.
Recommended to use a spreadsheet to include all equations for calculations of potentials.
Using A36 steel select the lightest equal leg single angle member to resist a factored (LRFD) tensile load Pu = 167 kips. The member will be connected through one leg with one line of three 3/4-in Ø bolts spaced at 3 in between centers as shown. The edge distances Leh = Lev = 1.5 in. Use LRFD Method Use U from Table D3.1, Case 8. See attached (D3.1 Case 8, Shear Strength of Bolts, Table 1-7 Dimensions of Angles).
Chapter 12 Solutions
Principles of Foundation Engineering, SI Edition
Ch. 12 - Prob. 12.1PCh. 12 - A 20 m long concrete pile is shown in Figure...Ch. 12 - A 500 mm diameter are 20 m long concrete pile is...Ch. 12 - Redo Problem 12.3 using Coyle and Castellos...Ch. 12 - A 400 mm 400 mm square precast concrete pile of...Ch. 12 - Determine the maximum load that can be allowed on...Ch. 12 - A driven closed-ended pile, circular in cross...Ch. 12 - Consider a 500 mm diameter pile having a length of...Ch. 12 - Determine the maximum load that can be allowed on...Ch. 12 - Prob. 12.10P
Ch. 12 - Prob. 12.11PCh. 12 - Prob. 12.12PCh. 12 - A concrete pile 16 in. 16 in. in cross section is...Ch. 12 - Prob. 12.14PCh. 12 - Solve Problem 12.13 using Eqs. (12.59) and...Ch. 12 - Prob. 12.16PCh. 12 - Prob. 12.17PCh. 12 - A steel pile (H-section; HP 310 125; see Table...Ch. 12 - Prob. 12.19PCh. 12 - A 600 mm diameter and 25 m long driven concrete...Ch. 12 - Redo Problem 12.20 using Vesics method, assuming...Ch. 12 - Prob. 12.22PCh. 12 - Prob. 12.23PCh. 12 - Solve Problem 12.23 using the method of Broms....Ch. 12 - Prob. 12.25PCh. 12 - Solve Problem 12.25 using the modified EN formula....Ch. 12 - Solve Problem 12.25 using the modified Danish...Ch. 12 - Prob. 12.28PCh. 12 - Prob. 12.29PCh. 12 - Figure 12.49a shows a pile. Let L = 15 m, D (pile...Ch. 12 - Redo Problem 12.30 assuming that the water table...Ch. 12 - Refer to Figure 12.49b. Let L = 18 m, fill = 17...Ch. 12 - Estimate the group efficiency of a 4 6 pile...Ch. 12 - The plan of a group pile is shown in Figure...Ch. 12 - Prob. 12.35PCh. 12 - Figure P12.36 shows a 3 5 pile group consisting...Ch. 12 - Prob. 12.37P
Knowledge Booster
Learn more about
Need a deep-dive on the concept behind this application? Look no further. Learn more about this topic, civil-engineering and related others by exploring similar questions and additional content below.Similar questions
- The system in Fig. consists of 1200 m of 5 cm cast-iron pipe e=0.26mm, two 45° and four 90° elbows, a globe valve, and a sharp exit into a reservoir. If the elevation at point 1 is 400 m, what gage pressure is required at point 1 to deliver 0.005 m3/s of water into the reservoir? U= 10-6m² 1 * sec -, K 45° elbows= 0.2, K 90° flanged = 0.2, K globe valve 10, K Sharp exit=1 G Elevation 500 m 45° Open globe 45° Sharp exitarrow_forward: The 6-cm-diameter pipe in Fig. contains glycerin [specific gravity 0.95], flowing at a rate of 6 m³/h. Verify that the flow is laminar. For the pressure measurements shown, is the flow up or down? What is the indicated head loss for these pressures? 3.7 atm B 2.1 atm 12 m Aarrow_forwardFind the discharge if K entrance =0.1, Kvalve-1, e=0.26mm, U= 1× 10-6m² ? sec 5 m Water at 20°C 6 cm D=5cm, L 2 m Open jet Butterfly valve DC 107 at 30°arrow_forward
- What level (h) must be maintained in Fig to deliver a flow rate of Q=0.425L/sec in commercial-steel pipe e=0.1mm, U= 1 * 10-6m²/sec? Water at 20°C h L=24m D=120mmarrow_forward17-24. Design a water distribution system for the Village of Waffle (Figure P-17-24). The specific de- sign requirements of the client are as follows: 128 m Figure P-17-24 Village of Waffle. -120 m 120 m Open in new tab 00 N ☐ Pancake Road D Apartments ☐ DD. D ☐ 128 m Coffee Creek DODQ00000 Eggs Road State Road 00000 ㅁㅁㅁㅁㅁㅁ Syrup River _128 m 136 m 120 m ㅁㅁㅁ Syrup River 112 m 104 m 100-Year flood -112 m 120 m- 128 m Water tower Grd El 137 m 100 m Share a. Fire protection to be provided by the water distribution system. b. Minimum water pressure at top of apartment building is to be 240 kPa. c. Maximum system pressure is to be 550 kPa. The following assumptions may be used in the design: a. Each of the four apartment buildings is occupied by 50 residents. Each apartment building is four stories high. Each story is 3 m high. b. Each house is occupied by three residents. c. Average daily demand for the village is 500 Lpcd. d. Peaking factor is 6.2 for peak hour demand. e. Needed fire flow…arrow_forwardTwo group of students are collecting traffic data at the two sections A and B 200 meters apartalong a highway. Group A shows that 5 vehicles pass those sections at interval of 8, 9, 10, 11and 13 sections respectively. If the speeds of the vehicles were 80, 72, 64, 56 and 48 kmph.Compute : (i) the time mean speed (ii) space mean speed, and (b)what will be the averagedensity of the above traffic streamarrow_forward
- A person entering public transport center to purchase intercity Bus ticket. There is two ticket line to purchase tickets. Each ticket purchase takes an average of 12 seconds. The average arrival rate is 3 persons/minute. Find (a) Probability of having one traveler in the system, (b) the average length of queue, (c)average waiting time in queue, (d) average time spend in system. Arrival follows Poisson distribution and service time follows negative exponential distribution.arrow_forwardUse recommended referencing style (APA) for all materials you used in the presentation of the report. Question 1 Ivan Institute has secured funds to construct an oval-like lecture hall at their new campus at a cost of 3 million United States Dollars. As a consultant of the project, you have a mandate to package the project for the most qualified contractor. Carry out the procurement process from advertisement to awardarrow_forwardThe calibrated Greenberg model is of the form, v = 32ln(295/k),where k is in veh/mile and v is in mile/hr.(a)Sketch the v-k relationship and discuss the obviousdisadvantage of the model. b)Determine (i) the jam density, (ii) the capacity or maximum flowand (iii) the values of speed and density at capacity. (c)Sketch the q-k and v-q relationshipsand indicate the points obtained in (b) above.arrow_forward
- Vehicles begin to arrive at an amusement park entrance at 8:00 A.M. at a rate of 1000veh/h. Some of these vehicles have electronic identifiers that allow them to enter the park immediately, beginning at 8:00 A.M., without stopping (they are billed remotely). All vehicles without such identifiers stop at a single processing booth, but they wait in line until it opens at 8:10 A.M. Once open, the operator processes vehicles at μ(t) = 8 + 0.5t [where μ(t) is in vehicles per minute and t is in minutes after 8:10 A.M.]. An observer notes that at 8:25 there are exactly 20 vehicles in the queue. What percent of arriving vehicles have electronic identifiers and what is the total delay (from the 8:00 A.M. until the queue clears) for those vehicles without the electronic identifiers (assume D/D/1 queuing)?arrow_forward1. For truss given in a figure below, determine reactions, and forces in all truss members. De- termine forces using two methods independently: (a) method of joints, and (b) method of sections. Compare your results and verify that your solutions are accurate. Assume that force F = 10kN. 2m 2m 2m ▼F ▼F 4m ▼F 4marrow_forward1) Determine if the existing sedimentation basins are sufficient to accommodate the projected future capacity. If not, design upgrades to the sedimentation basins. A) Current Capacity: 22.5 MGD B) Future Capacity: 34.5 MGD for 110,000 residents C) If not, design upgrades to the sedimentation basins. 2) Specify the design flow rate, the type of basin (circular vs. rectangular) 3) Specify the basin dimensions (length, width, water depth or diameter and water depth). 4) Specify the dimensions of the launders (if applicable) and the length of the weir.arrow_forward
arrow_back_ios
SEE MORE QUESTIONS
arrow_forward_ios
Recommended textbooks for you
 Principles of Foundation Engineering (MindTap Cou...Civil EngineeringISBN:9781337705028Author:Braja M. Das, Nagaratnam SivakuganPublisher:Cengage Learning
Principles of Foundation Engineering (MindTap Cou...Civil EngineeringISBN:9781337705028Author:Braja M. Das, Nagaratnam SivakuganPublisher:Cengage Learning Fundamentals of Geotechnical Engineering (MindTap...Civil EngineeringISBN:9781305635180Author:Braja M. Das, Nagaratnam SivakuganPublisher:Cengage Learning
Fundamentals of Geotechnical Engineering (MindTap...Civil EngineeringISBN:9781305635180Author:Braja M. Das, Nagaratnam SivakuganPublisher:Cengage Learning Principles of Foundation Engineering (MindTap Cou...Civil EngineeringISBN:9781305081550Author:Braja M. DasPublisher:Cengage Learning
Principles of Foundation Engineering (MindTap Cou...Civil EngineeringISBN:9781305081550Author:Braja M. DasPublisher:Cengage Learning Principles of Geotechnical Engineering (MindTap C...Civil EngineeringISBN:9781305970939Author:Braja M. Das, Khaled SobhanPublisher:Cengage Learning
Principles of Geotechnical Engineering (MindTap C...Civil EngineeringISBN:9781305970939Author:Braja M. Das, Khaled SobhanPublisher:Cengage Learning

Principles of Foundation Engineering (MindTap Cou...
Civil Engineering
ISBN:9781337705028
Author:Braja M. Das, Nagaratnam Sivakugan
Publisher:Cengage Learning

Fundamentals of Geotechnical Engineering (MindTap...
Civil Engineering
ISBN:9781305635180
Author:Braja M. Das, Nagaratnam Sivakugan
Publisher:Cengage Learning

Principles of Foundation Engineering (MindTap Cou...
Civil Engineering
ISBN:9781305081550
Author:Braja M. Das
Publisher:Cengage Learning

Principles of Geotechnical Engineering (MindTap C...
Civil Engineering
ISBN:9781305970939
Author:Braja M. Das, Khaled Sobhan
Publisher:Cengage Learning
CE 414 Lecture 02: LRFD Load Combinations (2021.01.22); Author: Gregory Michaelson;https://www.youtube.com/watch?v=6npEyQ-2T5w;License: Standard Youtube License