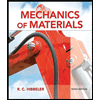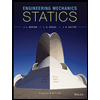Technical Specifications Document - Dairy Storage Room Material to be Stored Location Storage Room Dimensions: Wall materials Plywood Wall/Ceiling Thickness: Cooling system Air conditioning systems FOS (Appendix B) Target Storage Temperature Target Humidity Density Door details Lighting intensity (Appendix A) Types of lights Milk Casino NSW - Australia Length: 10 meters Width: 8 meters Height: 3 meters Three-layer walls and ceiling are constructed using 1 x layer of plywood and 2 x layers of plasterboard. The middle layer is plywood with an additional 10mm thick plasterboard on both sides, adding 20mm to the overall wall thickness. Plywood Walls: 120 millimetres Plywood Ceiling: 150 millimetres Shifting ammonia between gas and liquid using pressure (Chilled air is -22°C; chilled water is 0.2°C -0.5°C, cooling plates -25°C.) Condenser unit with a Fan blower 1.2 Milk storage silos are kept within 1°C to 4°C 85-95% RH 1032.7 (kg/m³) 2m x 2m x 60mm thick hardwood 700 lux Fluorescent lights, with a luminous efficacy of 100 lumens per watt (Im/W). Local Data Use the ASHRAE CLIMATIC DESIGN CONDITIONS to collect local data: https://ashrae-meteo.info/v2.0/ Properties of materials Material Density (kg/m³) Thermal conductance K Hardwood 720 0.16 Plywood 454 0.12 Plaster board 800 0.17 Properties of insulation materials Material Density (kg/m³) Thermal conductance K Polyurethane panel 30-32 0.015 Thermocol 15-30 0.025 Cork 120-160 0.036 Steps: 1. Collect Data: Review the Technical Specifications Document for details like storage room dimensions, wall thickness, and materials. Use the ASHRAE CLIMATIC DESIGN CONDITIONS to collect local data. 2. Calculate Room Surface Area: Determine the total surface area of the storage room, accounting for walls and ceiling. Assume that the floor is well insulated and that heat transfer within the floor is negligible. 3. Assess Insulation: Evaluate the insulation thickness and material properties. 4. Calculate Heat and Ventilation Loads: In general, heat load calculations consist of several components such as equipment and internal and external sources. In this project, it is crucial to consider lighting as part of the heat load, in addition to the ventilation load. The other factors can also be taken into account, however, those are optional considerations. For lighting load, see Appendix A. 5. Determine Heat Transfer Coefficients: The convection heat transfer coefficients for internal surfaces and external surfaces are 8 W/m² K and 30 W/m² K, respectively. 6. Conduct Heat Loss Calculation: Use the temperature difference between indoor and outdoor environments, surface area, and heat transfer coefficients. 7. Analyse Results: Evaluate the heat loss calculation and cooling capacity assessment findings. 8. Prepare Report: Create a report with calculations and recommendations for insulation and air conditioning requirements to maintain desired storage room temperatures, including drawings, diagrams, and specifications.
Technical Specifications Document - Dairy Storage Room Material to be Stored Location Storage Room Dimensions: Wall materials Plywood Wall/Ceiling Thickness: Cooling system Air conditioning systems FOS (Appendix B) Target Storage Temperature Target Humidity Density Door details Lighting intensity (Appendix A) Types of lights Milk Casino NSW - Australia Length: 10 meters Width: 8 meters Height: 3 meters Three-layer walls and ceiling are constructed using 1 x layer of plywood and 2 x layers of plasterboard. The middle layer is plywood with an additional 10mm thick plasterboard on both sides, adding 20mm to the overall wall thickness. Plywood Walls: 120 millimetres Plywood Ceiling: 150 millimetres Shifting ammonia between gas and liquid using pressure (Chilled air is -22°C; chilled water is 0.2°C -0.5°C, cooling plates -25°C.) Condenser unit with a Fan blower 1.2 Milk storage silos are kept within 1°C to 4°C 85-95% RH 1032.7 (kg/m³) 2m x 2m x 60mm thick hardwood 700 lux Fluorescent lights, with a luminous efficacy of 100 lumens per watt (Im/W). Local Data Use the ASHRAE CLIMATIC DESIGN CONDITIONS to collect local data: https://ashrae-meteo.info/v2.0/ Properties of materials Material Density (kg/m³) Thermal conductance K Hardwood 720 0.16 Plywood 454 0.12 Plaster board 800 0.17 Properties of insulation materials Material Density (kg/m³) Thermal conductance K Polyurethane panel 30-32 0.015 Thermocol 15-30 0.025 Cork 120-160 0.036 Steps: 1. Collect Data: Review the Technical Specifications Document for details like storage room dimensions, wall thickness, and materials. Use the ASHRAE CLIMATIC DESIGN CONDITIONS to collect local data. 2. Calculate Room Surface Area: Determine the total surface area of the storage room, accounting for walls and ceiling. Assume that the floor is well insulated and that heat transfer within the floor is negligible. 3. Assess Insulation: Evaluate the insulation thickness and material properties. 4. Calculate Heat and Ventilation Loads: In general, heat load calculations consist of several components such as equipment and internal and external sources. In this project, it is crucial to consider lighting as part of the heat load, in addition to the ventilation load. The other factors can also be taken into account, however, those are optional considerations. For lighting load, see Appendix A. 5. Determine Heat Transfer Coefficients: The convection heat transfer coefficients for internal surfaces and external surfaces are 8 W/m² K and 30 W/m² K, respectively. 6. Conduct Heat Loss Calculation: Use the temperature difference between indoor and outdoor environments, surface area, and heat transfer coefficients. 7. Analyse Results: Evaluate the heat loss calculation and cooling capacity assessment findings. 8. Prepare Report: Create a report with calculations and recommendations for insulation and air conditioning requirements to maintain desired storage room temperatures, including drawings, diagrams, and specifications.
Elements Of Electromagnetics
7th Edition
ISBN:9780190698614
Author:Sadiku, Matthew N. O.
Publisher:Sadiku, Matthew N. O.
ChapterMA: Math Assessment
Section: Chapter Questions
Problem 1.1MA
Related questions
Question
100%

Transcribed Image Text:Technical Specifications Document - Dairy Storage Room
Material to be Stored
Location
Storage Room Dimensions:
Wall materials
Plywood Wall/Ceiling Thickness:
Cooling system
Air conditioning systems
FOS (Appendix B)
Target Storage Temperature
Target Humidity
Density
Door details
Lighting intensity (Appendix A)
Types of lights
Milk
Casino NSW - Australia
Length: 10 meters
Width: 8 meters
Height: 3 meters
Three-layer walls and ceiling are constructed using 1 x layer of
plywood and 2 x layers of plasterboard. The middle layer is
plywood with an additional 10mm thick plasterboard on both
sides, adding 20mm to the overall wall thickness.
Plywood Walls: 120 millimetres
Plywood Ceiling: 150 millimetres
Shifting ammonia between gas and liquid using pressure
(Chilled air is -22°C; chilled water is 0.2°C -0.5°C, cooling
plates -25°C.)
Condenser unit with a Fan blower
1.2
Milk storage silos are kept within 1°C to 4°C
85-95% RH
1032.7 (kg/m³)
2m x 2m x 60mm thick hardwood
700 lux
Fluorescent lights, with a luminous efficacy of 100 lumens per
watt (Im/W).
Local Data
Use the ASHRAE CLIMATIC DESIGN CONDITIONS to collect local data:
https://ashrae-meteo.info/v2.0/
Properties of materials
Material
Density (kg/m³)
Thermal conductance K
Hardwood
720
0.16
Plywood
454
0.12
Plaster board
800
0.17
Properties of insulation materials
Material
Density (kg/m³)
Thermal conductance K
Polyurethane panel
30-32
0.015
Thermocol
15-30
0.025
Cork
120-160
0.036

Transcribed Image Text:Steps:
1. Collect Data: Review the Technical Specifications Document for details like storage room
dimensions, wall thickness, and materials. Use the ASHRAE CLIMATIC DESIGN CONDITIONS to
collect local data.
2. Calculate Room Surface Area: Determine the total surface area of the storage room,
accounting for walls and ceiling. Assume that the floor is well insulated and that heat transfer
within the floor is negligible.
3. Assess Insulation: Evaluate the insulation thickness and material properties.
4. Calculate Heat and Ventilation Loads: In general, heat load calculations consist of several
components such as equipment and internal and external sources. In this project, it is crucial
to consider lighting as part of the heat load, in addition to the ventilation load. The other
factors can also be taken into account, however, those are optional considerations. For
lighting load, see Appendix A.
5. Determine Heat Transfer Coefficients: The convection heat transfer coefficients for internal
surfaces and external surfaces are 8 W/m² K and 30 W/m² K, respectively.
6. Conduct Heat Loss Calculation: Use the temperature difference between indoor and outdoor
environments, surface area, and heat transfer coefficients.
7. Analyse Results: Evaluate the heat loss calculation and cooling capacity assessment findings.
8. Prepare Report: Create a report with calculations and recommendations for insulation and air
conditioning requirements to maintain desired storage room temperatures, including
drawings, diagrams, and specifications.
Expert Solution
This question has been solved!
Explore an expertly crafted, step-by-step solution for a thorough understanding of key concepts.
Step by step
Solved in 2 steps with 6 images

Recommended textbooks for you

Elements Of Electromagnetics
Mechanical Engineering
ISBN:
9780190698614
Author:
Sadiku, Matthew N. O.
Publisher:
Oxford University Press

Mechanics of Materials (10th Edition)
Mechanical Engineering
ISBN:
9780134319650
Author:
Russell C. Hibbeler
Publisher:
PEARSON

Thermodynamics: An Engineering Approach
Mechanical Engineering
ISBN:
9781259822674
Author:
Yunus A. Cengel Dr., Michael A. Boles
Publisher:
McGraw-Hill Education

Elements Of Electromagnetics
Mechanical Engineering
ISBN:
9780190698614
Author:
Sadiku, Matthew N. O.
Publisher:
Oxford University Press

Mechanics of Materials (10th Edition)
Mechanical Engineering
ISBN:
9780134319650
Author:
Russell C. Hibbeler
Publisher:
PEARSON

Thermodynamics: An Engineering Approach
Mechanical Engineering
ISBN:
9781259822674
Author:
Yunus A. Cengel Dr., Michael A. Boles
Publisher:
McGraw-Hill Education

Control Systems Engineering
Mechanical Engineering
ISBN:
9781118170519
Author:
Norman S. Nise
Publisher:
WILEY

Mechanics of Materials (MindTap Course List)
Mechanical Engineering
ISBN:
9781337093347
Author:
Barry J. Goodno, James M. Gere
Publisher:
Cengage Learning

Engineering Mechanics: Statics
Mechanical Engineering
ISBN:
9781118807330
Author:
James L. Meriam, L. G. Kraige, J. N. Bolton
Publisher:
WILEY