Refer to the National Electrical Code® or the working drawings when necessary. Where applicable, responses should be written in complete sentences. For problems 1 and 2, six luminaires, similar to Style E used in the Commercial Building, are to be installed in a room that is 12 ft x 18 ft (~3.7 m x ~5.5 m) with a 9 ft (2.8 m) floor-to-ceiling height. The spacing ratio for the luminaire is 1:0. 1. The maximum distance that the luminaires can be separated and achieve uniform illuminance is ft ( m). For problems 2-5, two luminaires, 8 ft (2.5 m) and 4 ft (1.2 m) in length with dimensions as shown in Figure 15-7, are to be installed in tandem (end to end). The end of the long luminaire is to be 2 ft (600 mm) from the wall. 2. The center of the outlet box should be roughed in at ft ( m) from the wall. 3. The first support should be installed at the wall. ft ( m) from
Refer to the National Electrical Code® or the working drawings when necessary. Where applicable, responses should be written in complete sentences. For problems 1 and 2, six luminaires, similar to Style E used in the Commercial Building, are to be installed in a room that is 12 ft x 18 ft (~3.7 m x ~5.5 m) with a 9 ft (2.8 m) floor-to-ceiling height. The spacing ratio for the luminaire is 1:0. 1. The maximum distance that the luminaires can be separated and achieve uniform illuminance is ft ( m). For problems 2-5, two luminaires, 8 ft (2.5 m) and 4 ft (1.2 m) in length with dimensions as shown in Figure 15-7, are to be installed in tandem (end to end). The end of the long luminaire is to be 2 ft (600 mm) from the wall. 2. The center of the outlet box should be roughed in at ft ( m) from the wall. 3. The first support should be installed at the wall. ft ( m) from
Introductory Circuit Analysis (13th Edition)
13th Edition
ISBN:9780133923605
Author:Robert L. Boylestad
Publisher:Robert L. Boylestad
Chapter1: Introduction
Section: Chapter Questions
Problem 1P: Visit your local library (at school or home) and describe the extent to which it provides literature...
Related questions
Concept explainers
Three-Phase Transformers
Three-segment transformers are a type of transformer used to transform voltages of electrical systems into three ranges. Two type transformers are shell-type transformer and core type transformer. In brief, it could be described because of the exquisite kinds of configurations.
Transformer
Ever since electricity has been created, people have started using it in its entirety. We see many types of Transformers in the neighborhoods. Some are smaller in size and some are very large. They are used according to their requirements. Many of us have seen the electrical transformer but they do not know what work they are engaged in.
Question
100%

Transcribed Image Text:Figure 15-7
Luminaire shop drawing indicating mounting holes.
4.4' or 8-4
18 in.
4 in.
8 in.
8 in,
5/%e".
4 KO
½" KO
8 in.
4 in.
12 in.

Transcribed Image Text:Refer to the National Electrical Code® or the working drawings when necessary. Where applicable, responses should be written in complete sentences.
For problems 1 and 2, six luminaires, similar to Style E used in the Commercial Building, are to be installed in a room that is 12 ft x 18 ft (~3.7 m x ~5.5 m) with a 9 ft
(2.8 m) floor-to-ceiling height. The spacing ratio for the luminaire is 1:0.
1. The maximum distance that the luminaires can be separated and achieve uniform illuminance is
ft (
m).
For problems 2-5, two luminaires, 8 ft (2.5 m) and 4 ft (1.2 m) in length with dimensions as shown in Figure 15-7, are to be installed in tandem (end to end). The
end of the long luminaire is to be 2 ft (600 mm) from the wall.
2. The center of the outlet box should be roughed in at
ft (
m) from the wall.
3. The first support should be installed at
the wall.
ft (
m) from
4. The second support should be installed at
from the wall.
ft (
m)
5. The final support should be installed at
the wall.
ft (
m) from
Problems 6 and 7 concern the illumination in the Beauty Salon.
6. The minimum loading allowance required for the Beauty Salon illumination in accordance with NEC Table 220.12 is
volt-amperes per square foot (
volt-amperes per
square meter).
Expert Solution
This question has been solved!
Explore an expertly crafted, step-by-step solution for a thorough understanding of key concepts.
This is a popular solution!
Trending now
This is a popular solution!
Step by step
Solved in 4 steps with 1 images

Knowledge Booster
Learn more about
Need a deep-dive on the concept behind this application? Look no further. Learn more about this topic, electrical-engineering and related others by exploring similar questions and additional content below.Recommended textbooks for you
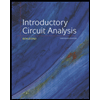
Introductory Circuit Analysis (13th Edition)
Electrical Engineering
ISBN:
9780133923605
Author:
Robert L. Boylestad
Publisher:
PEARSON
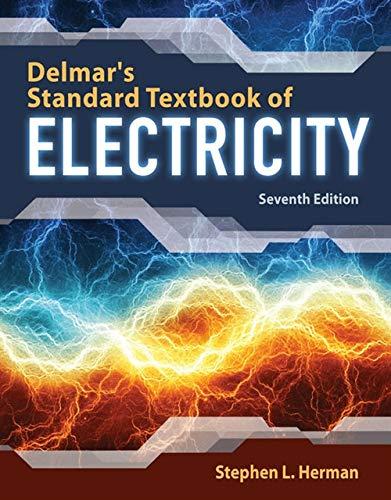
Delmar's Standard Textbook Of Electricity
Electrical Engineering
ISBN:
9781337900348
Author:
Stephen L. Herman
Publisher:
Cengage Learning
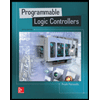
Programmable Logic Controllers
Electrical Engineering
ISBN:
9780073373843
Author:
Frank D. Petruzella
Publisher:
McGraw-Hill Education

Introductory Circuit Analysis (13th Edition)
Electrical Engineering
ISBN:
9780133923605
Author:
Robert L. Boylestad
Publisher:
PEARSON

Delmar's Standard Textbook Of Electricity
Electrical Engineering
ISBN:
9781337900348
Author:
Stephen L. Herman
Publisher:
Cengage Learning

Programmable Logic Controllers
Electrical Engineering
ISBN:
9780073373843
Author:
Frank D. Petruzella
Publisher:
McGraw-Hill Education
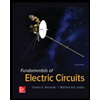
Fundamentals of Electric Circuits
Electrical Engineering
ISBN:
9780078028229
Author:
Charles K Alexander, Matthew Sadiku
Publisher:
McGraw-Hill Education
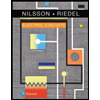
Electric Circuits. (11th Edition)
Electrical Engineering
ISBN:
9780134746968
Author:
James W. Nilsson, Susan Riedel
Publisher:
PEARSON
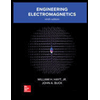
Engineering Electromagnetics
Electrical Engineering
ISBN:
9780078028151
Author:
Hayt, William H. (william Hart), Jr, BUCK, John A.
Publisher:
Mcgraw-hill Education,