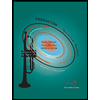ONLY ANSWER PART B PLEASE Question 2 Rampersad Enterprises, a machine shop, has outgrown their current capacity and as such, they are planning to move to a larger location. The new space will be 60 feet by 40 feet wide. For this new location, the owner would like to have six distinct production areas, all roughly the same size. Mr. Rampersad is keen on ensuring safety protocols are adhered to and intends on having marked pathways throughout the building to facilitate the movement of people and materials. His foreman has completed a month-long study of the number of loads of materials that have moved from one process to another in the current building. The information is contained in the following flow matrix. From\To Materials Welding Drills Lathes Grinders Benders Materials 0 100 50 0 0 50 Welding 25 0 0 50 0 0 Drills 25 0 0 0 50 0 Lathes 0 25 0 0 20 0 Grinders 50 0 100 0 0 0 Benders 10 0 20 0 0 0 a) Given this information, propose a layout for this machine, giving a rationale for your decision. b) Mr. Rampersad did some further analysis and developed the following matrix to indicate distances between the work areas as shown in the building schematic. Distance between Work Areas 1 2 3 4 5 6 1 20 40 20 40 60 2 20 40 20 40 3 60 40 20 4 20 40 5 20 6 (i) Does this information affect the layout chosen in part a? Discuss your answer, providing a clear rationale for your response.
ONLY ANSWER PART B PLEASE
Question 2
Rampersad Enterprises, a machine shop, has outgrown their current capacity and as such,
they are planning to move to a larger location. The new space will be 60 feet by 40 feet
wide. For this new location, the owner would like to have six distinct production areas, all
roughly the same size. Mr. Rampersad is keen on ensuring safety protocols are adhered to
and intends on having marked pathways throughout the building to facilitate the
movement of people and materials.
His foreman has completed a month-long study of the number of loads of materials that
have moved from one process to another in the current building. The information is
contained in the following flow matrix.
|
From\To |
Materials |
Welding |
Drills |
Lathes |
Grinders |
Benders |
|
Materials |
0 |
100 |
50 |
0 |
0 |
50 |
|
Welding |
25 |
0 |
0 |
50 |
0 |
0 |
|
Drills |
25 |
0 |
0 |
0 |
50 |
0 |
|
Lathes |
0 |
25 |
0 |
0 |
20 |
0 |
|
Grinders |
50 |
0 |
100 |
0 |
0 |
0 |
|
Benders |
10 |
0 |
20 |
0 |
0 |
0 |
a) Given this information, propose a layout for this machine, giving a rationale for your decision.
b) Mr. Rampersad did some further analysis and developed the following matrix to indicate
distances between the work areas as shown in the building schematic.
Distance between Work Areas
|
|
1 |
2 |
3 |
4 |
5 |
6 |
|
1 |
|
20 |
40 |
20 |
40 |
60 |
|
2 |
|
|
20 |
40 |
20 |
40 |
|
3 |
|
|
|
60 |
40 |
20 |
|
4 |
|
|
|
|
20 |
40 |
|
5 |
|
|
|
|
|
20 |
|
6 |
|
|
|
|
|
|
(i) Does this information affect the layout chosen in part a? Discuss your answer, providing a clear rationale for your response.
Trending now
This is a popular solution!
Step by step
Solved in 2 steps with 1 images









