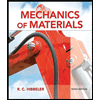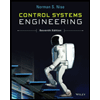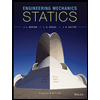During an inspection after the warehouse is constructed, it is discovered that the whole Column 3 has moved downwards by 10 cm due to ground subsidence. In light of engineering mechanics, what implications will this have on the middle frame (highlighted in RED in Figure 1)? What concepts you may use for detailed analysis? DESIGN DESCRIPTION To construct a warehouse, the frame system shown in Figure 1 has been adopted. As an engineer, your task is to analyse the mid frame, highlighted in RED. Column 3 Column 1 Beam 1 Columb 2 Slab 1 Beam 1 Slab 2 Beam 2 Beam 3 Column 2 5 m 5 m 5 m Column 3 Column 1 8 m (a) Transfer of self-weight of Slabs 1 and 2 to surrounding beams (simplified case) Beam 1 Figure 1 A warehouse frame system The detailed information of the structural components is provided as follows: Slabs 1 and 2 are made of in-situ cast reinforced concrete and have a thickness of 150 mm (Figure 2). For simplicity, we assume that half the weight of each slab is transferred to Beam 1 (as shown in Figure 2). In addition, a water tank full of water with a weight of 1042 kg (1000 L of water plus weight of the tank) will be installed in the middle of Beam 1 (Figure 2). All the beams are made of reinforced concrete and have a standard size of 225 mm x 600 mm. Note that the density of reinforced concrete is 2500 kg/m³. Half of slab 1 Half of slab 2 (b) Transfer of self-weight of Slabs 1 and 2 to Beam 1 Figure 2 Load transfer from slabs to beams in the warehouse frame system A Beam 1 8 m 600 mm 5 m 125 mm 225 mm Beam cross section Column cross section C Column 1 D Column 2 Figure 3 The middle frame
During an inspection after the warehouse is constructed, it is discovered that the whole Column 3 has moved downwards by 10 cm due to ground subsidence. In light of engineering mechanics, what implications will this have on the middle frame (highlighted in RED in Figure 1)? What concepts you may use for detailed analysis? DESIGN DESCRIPTION To construct a warehouse, the frame system shown in Figure 1 has been adopted. As an engineer, your task is to analyse the mid frame, highlighted in RED. Column 3 Column 1 Beam 1 Columb 2 Slab 1 Beam 1 Slab 2 Beam 2 Beam 3 Column 2 5 m 5 m 5 m Column 3 Column 1 8 m (a) Transfer of self-weight of Slabs 1 and 2 to surrounding beams (simplified case) Beam 1 Figure 1 A warehouse frame system The detailed information of the structural components is provided as follows: Slabs 1 and 2 are made of in-situ cast reinforced concrete and have a thickness of 150 mm (Figure 2). For simplicity, we assume that half the weight of each slab is transferred to Beam 1 (as shown in Figure 2). In addition, a water tank full of water with a weight of 1042 kg (1000 L of water plus weight of the tank) will be installed in the middle of Beam 1 (Figure 2). All the beams are made of reinforced concrete and have a standard size of 225 mm x 600 mm. Note that the density of reinforced concrete is 2500 kg/m³. Half of slab 1 Half of slab 2 (b) Transfer of self-weight of Slabs 1 and 2 to Beam 1 Figure 2 Load transfer from slabs to beams in the warehouse frame system A Beam 1 8 m 600 mm 5 m 125 mm 225 mm Beam cross section Column cross section C Column 1 D Column 2 Figure 3 The middle frame
Elements Of Electromagnetics
7th Edition
ISBN:9780190698614
Author:Sadiku, Matthew N. O.
Publisher:Sadiku, Matthew N. O.
ChapterMA: Math Assessment
Section: Chapter Questions
Problem 1.1MA
Related questions
Question
The question and data are in pictures.
Please answer properly with each steps and explanation.
Best of luck.
Thank you so much in advance.

Transcribed Image Text:During an inspection after the warehouse is constructed, it is discovered that
the whole Column 3 has moved downwards by 10 cm due to ground subsidence.
In light of engineering mechanics, what implications will this have on the middle
frame (highlighted in RED in Figure 1)? What concepts you may use for detailed
analysis?

Transcribed Image Text:DESIGN DESCRIPTION
To construct a warehouse, the frame system shown in Figure 1 has been
adopted. As an engineer, your task is to analyse the mid frame, highlighted in
RED.
Column 3
Column 1
Beam 1
Columb 2
Slab 1
Beam 1
Slab 2
Beam 2
Beam 3
Column 2
5 m
5 m
5 m
Column 3
Column 1
8 m
(a) Transfer of self-weight of Slabs 1 and 2 to surrounding beams (simplified
case)
Beam 1
Figure 1 A warehouse frame system
The detailed information of the structural components is provided as follows:
Slabs 1 and 2 are made of in-situ cast reinforced concrete and have a thickness
of 150 mm (Figure 2). For simplicity, we assume that half the weight of each slab
is transferred to Beam 1 (as shown in Figure 2). In addition, a water tank full of
water with a weight of 1042 kg (1000 L of water plus weight of the tank) will be
installed in the middle of Beam 1 (Figure 2). All the beams are made of reinforced
concrete and have a standard size of 225 mm x 600 mm. Note that the density of
reinforced concrete is 2500 kg/m³.
Half of slab 1
Half of slab 2
(b) Transfer of self-weight of Slabs 1 and 2 to Beam 1
Figure 2 Load transfer from slabs to beams in the warehouse frame system
A
Beam 1
8 m
600 mm
5 m
125 mm
225 mm
Beam cross section
Column cross section
C
Column 1
D
Column 2
Figure 3 The middle frame
Expert Solution
This question has been solved!
Explore an expertly crafted, step-by-step solution for a thorough understanding of key concepts.
Step by step
Solved in 2 steps

Recommended textbooks for you

Elements Of Electromagnetics
Mechanical Engineering
ISBN:
9780190698614
Author:
Sadiku, Matthew N. O.
Publisher:
Oxford University Press

Mechanics of Materials (10th Edition)
Mechanical Engineering
ISBN:
9780134319650
Author:
Russell C. Hibbeler
Publisher:
PEARSON

Thermodynamics: An Engineering Approach
Mechanical Engineering
ISBN:
9781259822674
Author:
Yunus A. Cengel Dr., Michael A. Boles
Publisher:
McGraw-Hill Education

Elements Of Electromagnetics
Mechanical Engineering
ISBN:
9780190698614
Author:
Sadiku, Matthew N. O.
Publisher:
Oxford University Press

Mechanics of Materials (10th Edition)
Mechanical Engineering
ISBN:
9780134319650
Author:
Russell C. Hibbeler
Publisher:
PEARSON

Thermodynamics: An Engineering Approach
Mechanical Engineering
ISBN:
9781259822674
Author:
Yunus A. Cengel Dr., Michael A. Boles
Publisher:
McGraw-Hill Education

Control Systems Engineering
Mechanical Engineering
ISBN:
9781118170519
Author:
Norman S. Nise
Publisher:
WILEY

Mechanics of Materials (MindTap Course List)
Mechanical Engineering
ISBN:
9781337093347
Author:
Barry J. Goodno, James M. Gere
Publisher:
Cengage Learning

Engineering Mechanics: Statics
Mechanical Engineering
ISBN:
9781118807330
Author:
James L. Meriam, L. G. Kraige, J. N. Bolton
Publisher:
WILEY